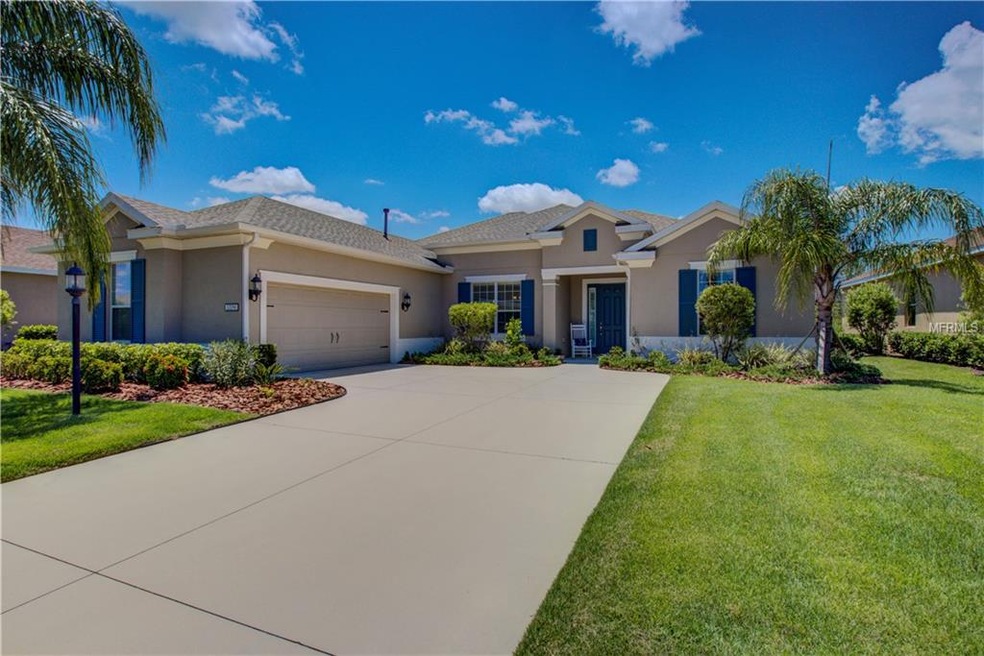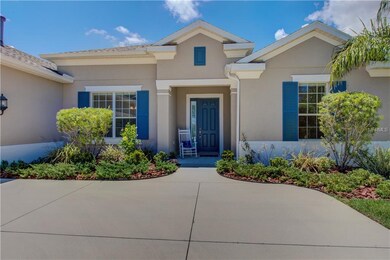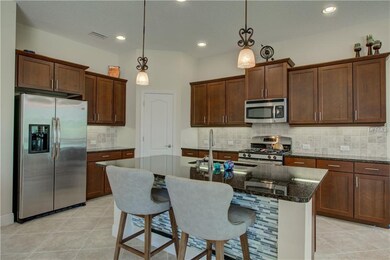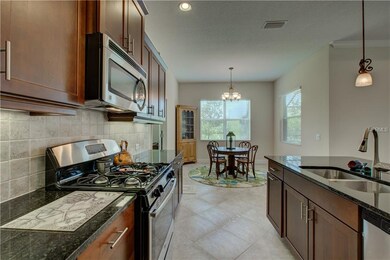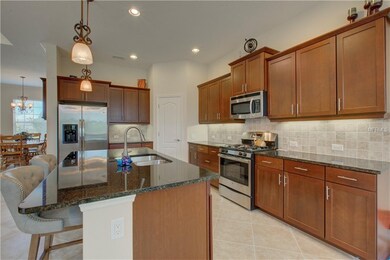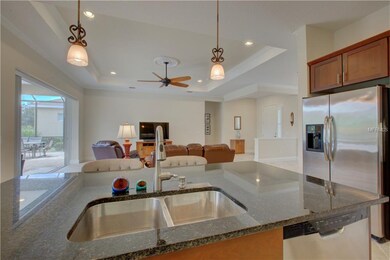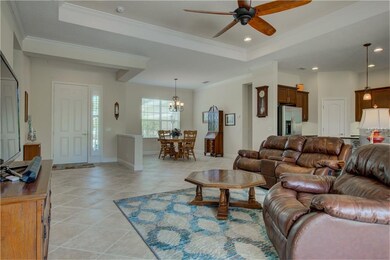
12056 Longview Lake Cir Bradenton, FL 34211
Highlights
- In Ground Pool
- Ranch Style House
- Park or Greenbelt View
- B.D. Gullett Elementary School Rated A-
- Wood Flooring
- Great Room
About This Home
As of May 2021Come home to your Florida paradise. One of the few homes with a greenspace view from the front yard. Pride of ownership shows in this & lovingly maintained residence. 12 foot trayed ceilings with crown molding provide a sense of grandeur and are accompanied by beautiful tiled floors throughout the main living area. Unobstructed views through the patio doors accentuate the pool area made for fun. Entertaining is easy with this layout featuring an open kitchen with granite, stainless steel appliances & large pantry. Guests easily flow from the kitchen to the separate formal dining area, expansive great room, & large covered lanai. Escape to the master retreat split from the other bedrooms with the en-suite bath, gorgeous roman shower and his and her sinks set in separate vanities. Sip your favorite beverage while luxuriating on the generous lanai with friends and family while enjoying the sounds of the waterfall gently filling the pool. Large guest rooms providing easy comfort for family & guests. Beyond the 3 bedrooms this home offers a den conveniently located off the kitchen. Large enough to use as an office, TV room or workout gym. You will be able to enjoy almost any hobby in the oversize garage with additional space for workshop, gym or man-cave. Central Park is a very inviting community with walking paths, parks a sports fields, monthly social events, and many neighborhood clubs. You are a short drive away from the areas award winning beaches, UTC mall, hospitals and world class entertainment.
Last Agent to Sell the Property
KELLER WILLIAMS ON THE WATER S License #3261717 Listed on: 06/08/2018

Home Details
Home Type
- Single Family
Est. Annual Taxes
- $6,559
Year Built
- Built in 2013
Lot Details
- 10,149 Sq Ft Lot
- Mature Landscaping
- Property is zoned PDMU
HOA Fees
- $172 Monthly HOA Fees
Parking
- 2 Car Attached Garage
- Oversized Parking
- Garage Door Opener
- Driveway
- Open Parking
- Assigned Parking
Home Design
- Ranch Style House
- Florida Architecture
- Planned Development
- Slab Foundation
- Shingle Roof
- Block Exterior
- Stucco
Interior Spaces
- 2,322 Sq Ft Home
- Crown Molding
- Tray Ceiling
- Ceiling Fan
- Blinds
- Sliding Doors
- Great Room
- Family Room Off Kitchen
- Den
- Park or Greenbelt Views
Kitchen
- Eat-In Kitchen
- Microwave
- Dishwasher
- Solid Surface Countertops
- Solid Wood Cabinet
- Disposal
Flooring
- Wood
- Carpet
- Tile
Bedrooms and Bathrooms
- 3 Bedrooms
- Split Bedroom Floorplan
- Walk-In Closet
- 2 Full Bathrooms
Laundry
- Laundry Room
- Dryer
- Washer
Pool
- In Ground Pool
- Fiberglass Pool
Outdoor Features
- Covered patio or porch
- Rain Gutters
Schools
- Gullett Elementary School
- Nolan Middle School
- Lakewood Ranch High School
Utilities
- Central Air
- Heating System Uses Natural Gas
- High Speed Internet
Listing and Financial Details
- Down Payment Assistance Available
- Homestead Exemption
- Visit Down Payment Resource Website
- Tax Lot 45
- Assessor Parcel Number 579617059
- $2,178 per year additional tax assessments
Community Details
Overview
- Center Park Community
- Central Park Sp D 1Aa Subdivision
- The community has rules related to deed restrictions
- Rental Restrictions
Recreation
- Community Playground
Ownership History
Purchase Details
Home Financials for this Owner
Home Financials are based on the most recent Mortgage that was taken out on this home.Purchase Details
Home Financials for this Owner
Home Financials are based on the most recent Mortgage that was taken out on this home.Purchase Details
Home Financials for this Owner
Home Financials are based on the most recent Mortgage that was taken out on this home.Purchase Details
Similar Homes in Bradenton, FL
Home Values in the Area
Average Home Value in this Area
Purchase History
| Date | Type | Sale Price | Title Company |
|---|---|---|---|
| Warranty Deed | $530,000 | Attorney | |
| Interfamily Deed Transfer | -- | Attorney | |
| Warranty Deed | $390,000 | Attorney | |
| Special Warranty Deed | $334,816 | Allegiant Title Professional |
Mortgage History
| Date | Status | Loan Amount | Loan Type |
|---|---|---|---|
| Open | $80,000 | New Conventional | |
| Open | $530,000 | VA | |
| Previous Owner | $280,000 | New Conventional | |
| Previous Owner | $273,000 | New Conventional |
Property History
| Date | Event | Price | Change | Sq Ft Price |
|---|---|---|---|---|
| 05/20/2021 05/20/21 | Sold | $530,000 | +1.0% | $228 / Sq Ft |
| 03/24/2021 03/24/21 | Pending | -- | -- | -- |
| 03/18/2021 03/18/21 | For Sale | $525,000 | +34.6% | $226 / Sq Ft |
| 09/18/2018 09/18/18 | Sold | $390,000 | -3.7% | $168 / Sq Ft |
| 08/18/2018 08/18/18 | Pending | -- | -- | -- |
| 06/08/2018 06/08/18 | For Sale | $405,000 | -- | $174 / Sq Ft |
Tax History Compared to Growth
Tax History
| Year | Tax Paid | Tax Assessment Tax Assessment Total Assessment is a certain percentage of the fair market value that is determined by local assessors to be the total taxable value of land and additions on the property. | Land | Improvement |
|---|---|---|---|---|
| 2024 | $10,147 | $599,240 | $95,200 | $504,040 |
| 2023 | $10,147 | $597,047 | $86,700 | $510,347 |
| 2022 | $10,034 | $516,154 | $85,000 | $431,154 |
| 2021 | $6,988 | $355,847 | $0 | $0 |
| 2020 | $7,229 | $350,934 | $75,000 | $275,934 |
| 2019 | $7,176 | $343,905 | $75,000 | $268,905 |
| 2018 | $6,892 | $324,072 | $0 | $0 |
| 2017 | $6,559 | $317,406 | $0 | $0 |
| 2016 | $6,745 | $325,754 | $0 | $0 |
| 2015 | $4,486 | $293,701 | $0 | $0 |
| 2014 | $4,486 | $277,220 | $0 | $0 |
| 2013 | $679 | $42,000 | $42,000 | $0 |
Agents Affiliated with this Home
-

Seller's Agent in 2021
Alexis Zibolis
COLDWELL BANKER REALTY
(941) 725-3060
199 in this area
305 Total Sales
-

Buyer's Agent in 2021
Mindy McCabe
KELLER WILLIAMS SUBURBAN TAMPA
(813) 426-4165
1 in this area
100 Total Sales
-

Seller's Agent in 2018
Mark Midyett
KELLER WILLIAMS ON THE WATER S
(941) 556-5151
11 in this area
138 Total Sales
-

Buyer's Agent in 2018
Lori Bollinger
Michael Saunders
(941) 524-7034
21 in this area
33 Total Sales
Map
Source: Stellar MLS
MLS Number: A4405451
APN: 5796-1705-9
- 4919 Mission Park Ln
- 12046 Forest Park Cir
- 12031 Longview Lake Cir
- 4742 Balboa Park Loop
- 11960 Forest Park Cir
- 12071 Forest Park Cir
- 12183 Longview Lake Cir
- 12659 Sorrento Way
- 4714 Seneca Park Trail
- 5005 Torrey Pines Run
- 4856 Coastal Days Ln
- 4968 Seafoam Trail
- 17723 Gulf Ranch Place
- 4326 Silo Port Ct
- 4322 Silo Port Ct
- 17518 Canopy Place
- 4529 Golden Gate Cove
- 12710 Sorrento Way Unit 101
- 4623 Claremont Park Dr
- 12133 Forest Park Cir
