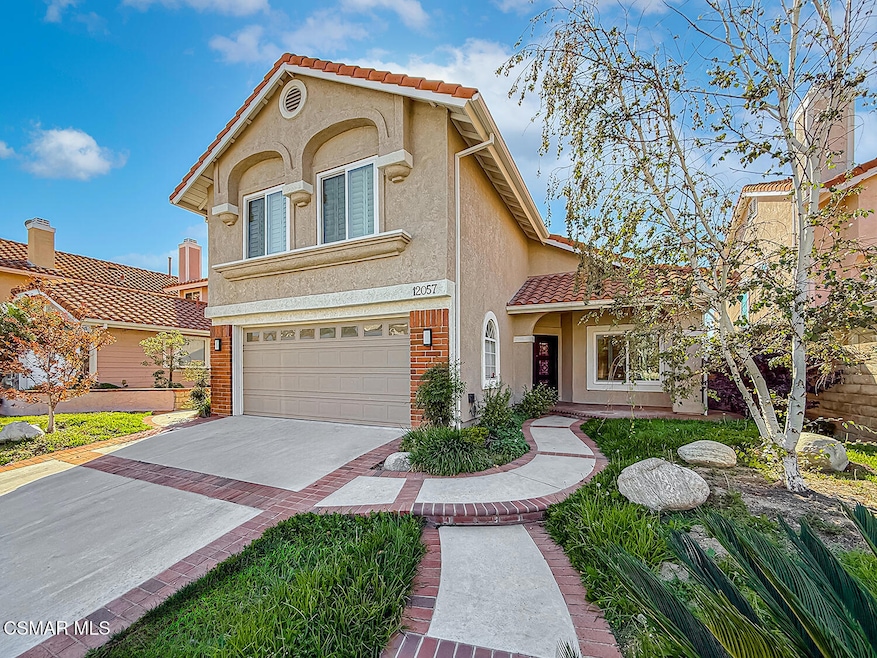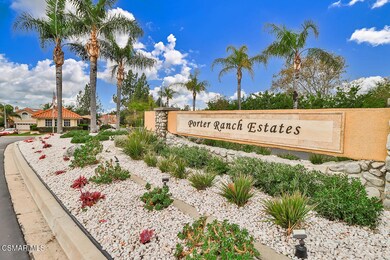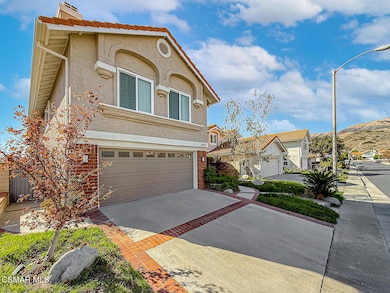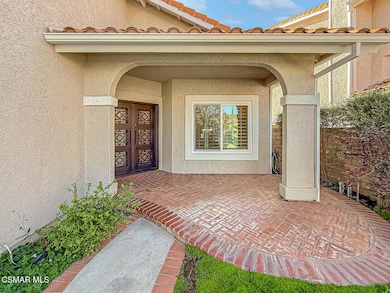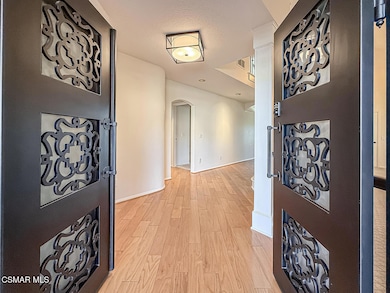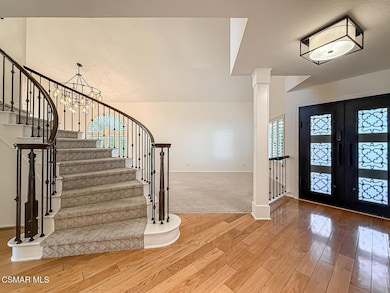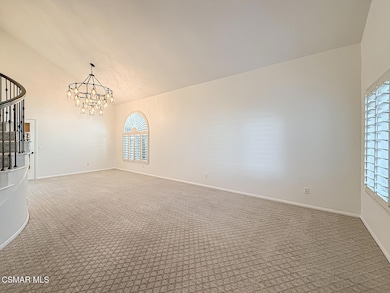12057 Falcon Crest Way Porter Ranch, CA 91326
Porter Ranch NeighborhoodHighlights
- In Ground Pool
- Vaulted Ceiling
- Breakfast Area or Nook
- Robert Frost Middle School Rated A-
- Marble Flooring
- Electric Vehicle Charging Station
About This Home
Porter Ranch Executive Home with Breathtaking Views!
Welcome to this stunning executive residence in the prestigious, guard-gated community of Porter Ranch. Offering unparalleled mountain and city light views, this elegant estate combines timeless sophistication with modern comfort and resort-style amenities.
Step inside through a custom iron double-door entry into a dramatic foyer with soaring vaulted ceilings, gleaming wood floors, and a striking spiral staircase. The formal living room seamlessly flows into the dining area, creating the perfect setting for entertaining.
The spacious kitchen has been refreshed with granite countertops, premium stainless steel appliances, and abundant cabinetry, complemented by a charming breakfast nook that opens to the inviting family room. The family room has been beautifully updated, featuring a marble fireplace, new finishes, and a warm, welcoming ambiance—ideal for relaxing or hosting gatherings.
The home also boasts newly remodeled bathrooms that exude modern elegance with upgraded fixtures and stylish design details.
Double-pane French doors lead to a serene backyard retreat with an oversized covered patio, mature landscaping, and a fruit-bearing lemon tree—all framed by breathtaking mountain and city light vistas.
A downstairs bedroom with an adjacent three-quarter bath offers versatility for guests or a home office, while the laundry room with a sink adds everyday convenience. Upstairs, the luxurious primary suite features high ceilings, dual walk-in closets, and a private balcony with panoramic sunset views. The spa-like ensuite includes a jetted soaking tub, separate shower, and dual sinks.
A spacious bonus room with its own fireplace and custom built-ins provides endless options for a media room, office, or playroom.
Additional highlights include:
Finished garage with epoxy floors, insulated walls, and a Level 2 EV charger
Double-pane windows throughout for comfort and energy efficiency
Community amenities are second to none, featuring two sparkling pools, tennis and basketball courts, a sand volleyball court, multiple playgrounds, and lush park-like greenbelts.
Ideally located minutes from The Vineyards shopping center, award-winning schools, top dining, scenic hiking trails, and the 118 Freeway.
This Porter Ranch home is a rare opportunity to enjoy luxury living with unmatched views and world-class amenities.
Renter is responsible for water, gas, and electric. Gated security, community pool, and tennis access included in rent.
Home Details
Home Type
- Single Family
Est. Annual Taxes
- $8,221
Year Built
- Built in 1989
Lot Details
- 4,950 Sq Ft Lot
- Property is zoned LARD6, LARD6
Parking
- 2 Car Garage
Home Design
- Entry on the 1st floor
Interior Spaces
- 2,814 Sq Ft Home
- 2-Story Property
- Vaulted Ceiling
- Family Room with Fireplace
- Breakfast Area or Nook
- Laundry Room
- Property Views
Flooring
- Engineered Wood
- Carpet
- Marble
Bedrooms and Bathrooms
- 4 Bedrooms
- 3 Full Bathrooms
- Soaking Tub
Pool
- In Ground Pool
- Outdoor Pool
Listing and Financial Details
- 12 Month Lease Term
- Assessor Parcel Number 2701016011
Community Details
Overview
- Electric Vehicle Charging Station
Recreation
- Community Pool
Pet Policy
- Call for details about the types of pets allowed
Map
Source: Conejo Simi Moorpark Association of REALTORS®
MLS Number: 225005353
APN: 2701-016-011
- 12119 Falcon Crest Way
- 20112 Via Cellini
- 11848 Hillsborough Ln
- 11862 Hillsborough Ln
- 11818 Hillsborough Ln
- 20212 Via Medici
- 20219 Wynfreed Ln
- 19641 Falcon Ridge Ln
- 11782 Hillsborough Ln
- 11771 Coorsgold Ln
- 20150 Galway Ln
- 20250 Wynfreed Ln
- 20133 Galway Ln
- 11770 Hillsborough Ln
- 11759 Coorsgold Ln
- 20043 Mersey Ln
- 20336 Androwe Ln
- 19752 Sierra Meadows Ln
- 11735 N Manchester Way
- 11801 Thunderbird Ave
- 12051 Falcon Crest Way
- 20112 Via Cellini
- 11914 Churchill Way
- 19747 Winged Foot Way
- 19624 Crystal Hills Dr
- 20138 Marlow Ln
- 19571 Turtle Ridge Ln
- 11770 Hillsborough Ln
- 11774 Oakhurst Way
- 19630 Pine Valley Way
- 11752 Hillsborough Ln
- 12235 Shady Hollow Ln
- 20244 Albion Way
- 20156 W Cromwell Way
- 20120 Jubilee Way
- 19803 Beringer Place
- 19812 Beringer Place
- 19219 Dunure Place
- 20448 Liverpool Way
- 20422 W Birmingham Way
