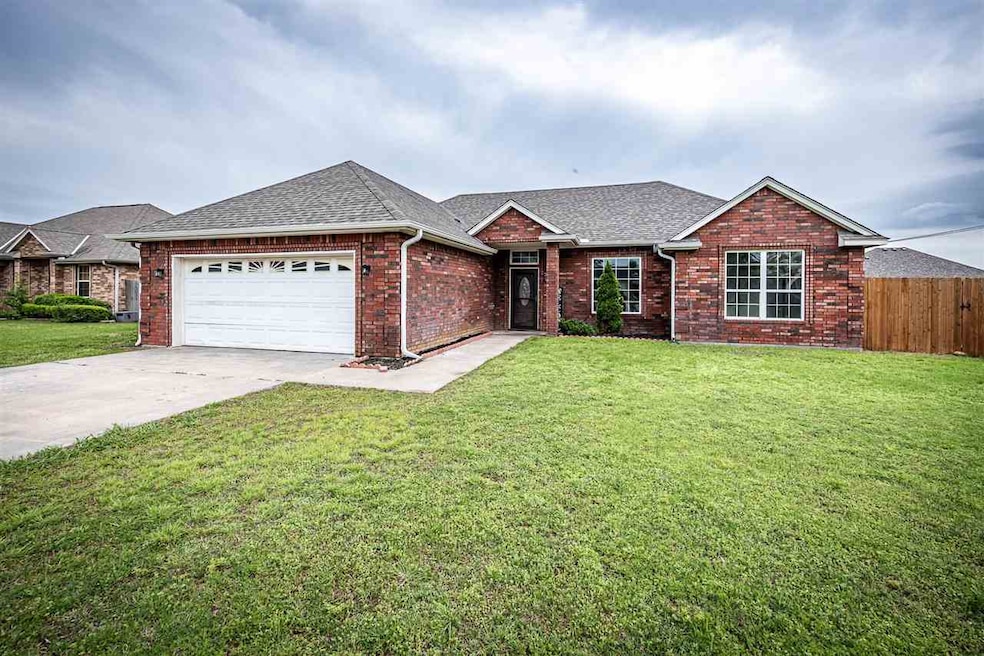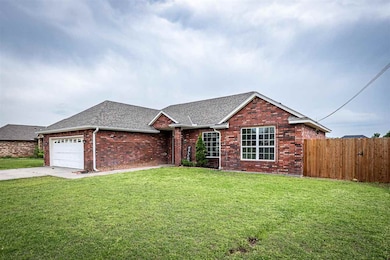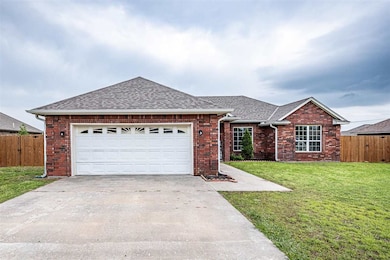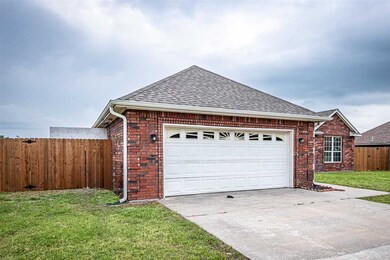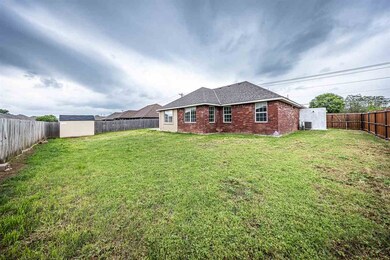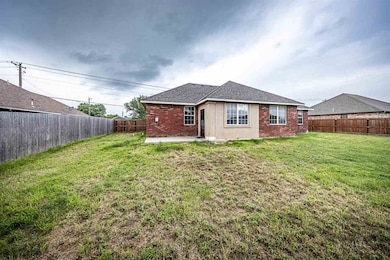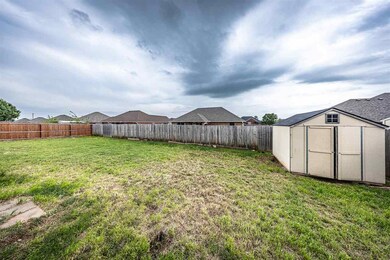
Estimated payment $1,439/month
Highlights
- Safe Room
- Open Floorplan
- Covered patio or porch
- Elgin Elementary School Rated A-
- Multiple Living Areas
- Formal Dining Room
About This Home
For more information on this property call Real Estate Experts LLC at 580 248 2600 or visit STACEANDREEDY.COM. This home is in the growing community of Elgin and is a short drive to Lawton and Fort Sill. It offers 3 bedrooms, 2 full bathrooms, open Living room with fireplace and 10' ceilings, enclosed patio that is perfect for an office or flex space and 2 car garage. There is also a safe room, spacious back yard with 6' privacy fence. The owner has made recent improvements to the home like fresh paint, carpet, fixtures and minor finishes to make it perfect for the new owner. It is hard to find a home in the Elgin area at this price so do not miss you chance so call for you private tour.
Home Details
Home Type
- Single Family
Est. Annual Taxes
- $2,181
Year Built
- Built in 2006 | Remodeled
Lot Details
- Lot Dimensions are 85x120
- Wood Fence
Home Design
- Brick Veneer
- Slab Foundation
- Composition Roof
Interior Spaces
- 1,700 Sq Ft Home
- 1-Story Property
- Open Floorplan
- Ceiling height between 8 to 10 feet
- Ceiling Fan
- Fireplace
- Double Pane Windows
- Window Treatments
- Multiple Living Areas
- Formal Dining Room
- Utility Room
- Dryer Hookup
- Safe Room
Kitchen
- Breakfast Bar
- Stove
- Range Hood
- Microwave
- Dishwasher
- Disposal
Flooring
- Carpet
- Ceramic Tile
Bedrooms and Bathrooms
- 3 Bedrooms
- 2 Bathrooms
Parking
- 2 Car Garage
- Garage Door Opener
Outdoor Features
- Covered patio or porch
Schools
- Elgin Elementary And Middle School
- Elgin High School
Utilities
- Central Heating and Cooling System
- Heating System Uses Gas
- Gas Water Heater
Map
Home Values in the Area
Average Home Value in this Area
Tax History
| Year | Tax Paid | Tax Assessment Tax Assessment Total Assessment is a certain percentage of the fair market value that is determined by local assessors to be the total taxable value of land and additions on the property. | Land | Improvement |
|---|---|---|---|---|
| 2024 | $2,181 | $21,792 | $3,160 | $18,632 |
| 2023 | $2,181 | $19,767 | $2,813 | $16,954 |
| 2022 | $1,974 | $18,826 | $2,813 | $16,013 |
| 2021 | $2,010 | $18,826 | $2,813 | $16,013 |
| 2020 | $1,835 | $18,242 | $2,813 | $15,429 |
| 2019 | $2,018 | $18,503 | $2,813 | $15,690 |
| 2018 | $2,050 | $18,840 | $2,813 | $16,027 |
| 2017 | $1,961 | $18,840 | $2,813 | $16,027 |
| 2016 | $1,911 | $18,521 | $2,714 | $15,807 |
| 2015 | $1,815 | $17,639 | $1,688 | $15,951 |
| 2014 | $1,777 | $17,639 | $1,688 | $15,951 |
Property History
| Date | Event | Price | Change | Sq Ft Price |
|---|---|---|---|---|
| 06/17/2025 06/17/25 | Pending | -- | -- | -- |
| 04/21/2025 04/21/25 | For Sale | $225,000 | +40.7% | $132 / Sq Ft |
| 04/07/2020 04/07/20 | Sold | $159,900 | 0.0% | $100 / Sq Ft |
| 02/26/2020 02/26/20 | Pending | -- | -- | -- |
| 12/26/2019 12/26/19 | For Sale | $159,900 | -- | $100 / Sq Ft |
Purchase History
| Date | Type | Sale Price | Title Company |
|---|---|---|---|
| Deed | -- | None Listed On Document | |
| Deed | -- | None Listed On Document | |
| Warranty Deed | $160,000 | Title & Closing Llc | |
| Quit Claim Deed | -- | -- | |
| Warranty Deed | $147,000 | -- |
Mortgage History
| Date | Status | Loan Amount | Loan Type |
|---|---|---|---|
| Previous Owner | $168,438 | VA | |
| Previous Owner | $163,577 | VA | |
| Previous Owner | $157,366 | VA | |
| Previous Owner | $155,864 | VA | |
| Previous Owner | $151,924 | VA |
Similar Homes in Elgin, OK
Source: Lawton Board of REALTORS®
MLS Number: 168610
APN: 0089875
- 1113 Hershel Dr
- 1206 Alma Dr
- 107 Maple St
- 910 1st St
- 1205 Pebble Trail
- 1204 Brandi Dr
- 11999 NE Keeney Rd
- 704 6th St
- 106 Belle Cir
- 617 7th St
- 311 2nd St
- 9309 NE Welch Rd
- 203 3rd St
- 5493 NE Elk Point Rd
- 9902 Bentley Dr
- 10814 Jordynns Crossing
- 13121 NE Jaguar Ln
- 10638 Jeremiah Way
- 9825 Us Hwy 277
- 13427 NE Kleeman Rd
