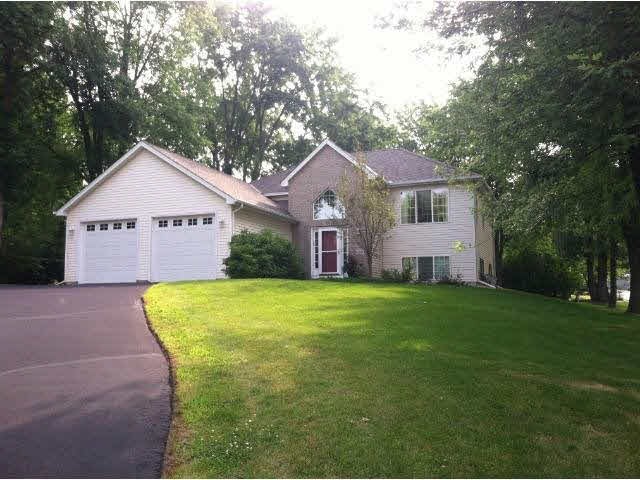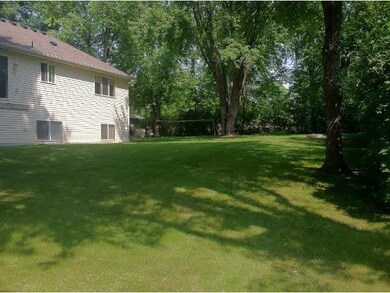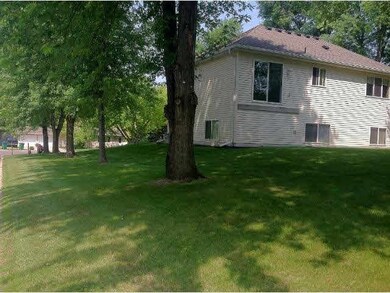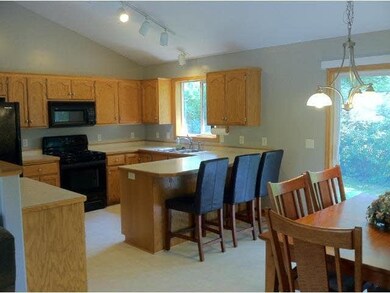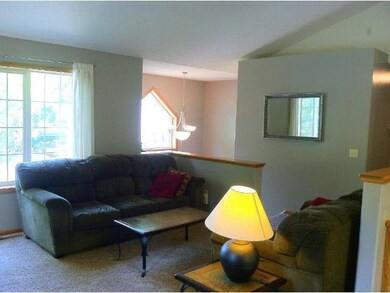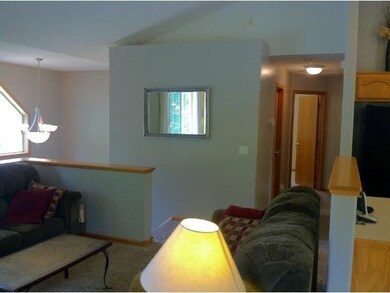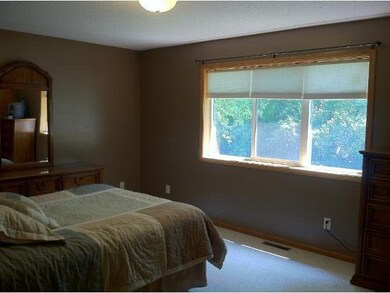
1206 2nd Ave S Buffalo, MN 55313
Estimated Value: $333,277 - $361,000
Highlights
- Vaulted Ceiling
- 2 Car Attached Garage
- Forced Air Heating and Cooling System
- Corner Lot
- Bathroom on Main Level
- 3-minute walk to Curly Park
About This Home
As of September 2014Large yard! 4 bedrooms with an office too! Open concept living in an established neighborhood close to parks and biking trails. Two blocks from Buffalo Lake! Don't miss out on this one! Quick close possible.
Last Agent to Sell the Property
J Reiss
Edina Realty, Inc. Listed on: 07/10/2014
Co-Listed By
Alan Hoekstra
Edina Realty, Inc.
Last Buyer's Agent
Clayton Byrd
BLIS Realty
Home Details
Home Type
- Single Family
Est. Annual Taxes
- $2,030
Year Built
- Built in 2000
Lot Details
- 0.33 Acre Lot
- Lot Dimensions are 190x80x175
- Corner Lot
- Few Trees
Home Design
- Bi-Level Home
- Asphalt Shingled Roof
- Vinyl Siding
Interior Spaces
- Vaulted Ceiling
- Combination Kitchen and Dining Room
Kitchen
- Range
- Microwave
- Dishwasher
- Disposal
Bedrooms and Bathrooms
- 4 Bedrooms
- Bathroom on Main Level
- 2 Full Bathrooms
Laundry
- Dryer
- Washer
Finished Basement
- Basement Fills Entire Space Under The House
- Basement Window Egress
Parking
- 2 Car Attached Garage
- Driveway
Utilities
- Forced Air Heating and Cooling System
Listing and Financial Details
- Assessor Parcel Number 103037004010
Ownership History
Purchase Details
Purchase Details
Purchase Details
Purchase Details
Similar Homes in Buffalo, MN
Home Values in the Area
Average Home Value in this Area
Purchase History
| Date | Buyer | Sale Price | Title Company |
|---|---|---|---|
| Ryan Lee | $198,000 | -- | |
| Lundebrek Daniel W | $155,000 | -- | |
| D & D Construction Inc | $34,000 | -- | |
| Hermansen Wayne A | $30,000 | -- |
Property History
| Date | Event | Price | Change | Sq Ft Price |
|---|---|---|---|---|
| 09/11/2014 09/11/14 | Sold | $180,000 | -2.7% | $81 / Sq Ft |
| 08/26/2014 08/26/14 | Pending | -- | -- | -- |
| 07/10/2014 07/10/14 | For Sale | $184,900 | -- | $83 / Sq Ft |
Tax History Compared to Growth
Tax History
| Year | Tax Paid | Tax Assessment Tax Assessment Total Assessment is a certain percentage of the fair market value that is determined by local assessors to be the total taxable value of land and additions on the property. | Land | Improvement |
|---|---|---|---|---|
| 2024 | $3,736 | $309,600 | $80,000 | $229,600 |
| 2023 | $3,732 | $316,100 | $80,000 | $236,100 |
| 2022 | $3,608 | $294,200 | $64,000 | $230,200 |
| 2021 | $3,442 | $257,000 | $50,000 | $207,000 |
| 2020 | $3,196 | $242,200 | $45,000 | $197,200 |
| 2019 | $2,762 | $220,200 | $0 | $0 |
| 2018 | $2,492 | $186,300 | $0 | $0 |
| 2017 | $2,356 | $167,600 | $0 | $0 |
| 2016 | $2,214 | $0 | $0 | $0 |
| 2015 | $2,044 | $0 | $0 | $0 |
| 2014 | -- | $0 | $0 | $0 |
Agents Affiliated with this Home
-
J
Seller's Agent in 2014
J Reiss
Edina Realty, Inc.
-
A
Seller Co-Listing Agent in 2014
Alan Hoekstra
Edina Realty, Inc.
-
C
Buyer's Agent in 2014
Clayton Byrd
BLIS Realty
Map
Source: REALTOR® Association of Southern Minnesota
MLS Number: 4646178
APN: 103-037-004010
- 100 Highland Ln
- 309 13th St S
- 1604 Viking Dr
- 815 1st Ave S
- 602 10th St S
- 1707 Par Ln
- 1715 Par Ln
- 1716 Golf View Dr
- 1809 Boots Cir
- 609 Lake Blvd S
- 819 Erickson Ln
- 817 Erickson Ln
- 815 Erickson Ln
- 825 Erickson Ln
- 811 Erickson Ln
- 816 Erickson Ln
- 1910 Buffalo Run Rd
- 814 Erickson Ln
- 912 Harvest Trail
- 914 Harvest Trail
- 1206 2nd Ave S
- 1204 1204 2nd-Avenue-s
- 1204 2nd Ave S
- 1300 2nd Ave S
- 203 13th St S
- 205 Sigrid Dr
- 1202 2nd Ave S
- 1205 2nd Ave S
- 202 13th St S
- 202 202 13th-Street-s
- 1301 Viking Dr
- 1203 2nd Ave S
- 1200 2nd Ave S
- 1319 2nd Ave S
- 1400 2nd Ave S
- 1201 2nd Ave S
- 207 Sigrid Dr
- 204 Andrea Cir
- 1106 2nd Ave S
- 1305 Viking Dr
