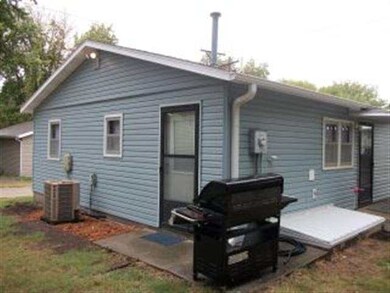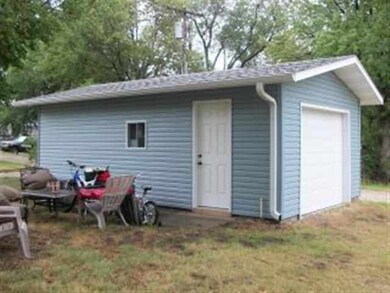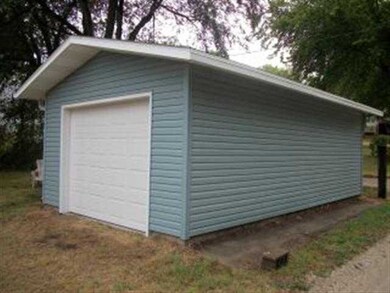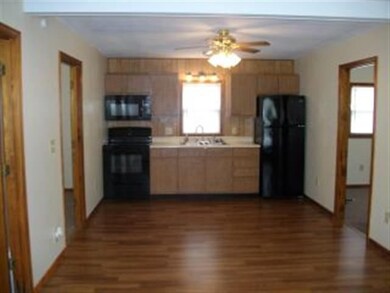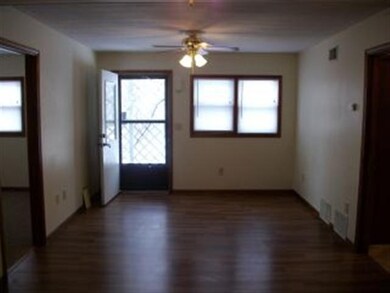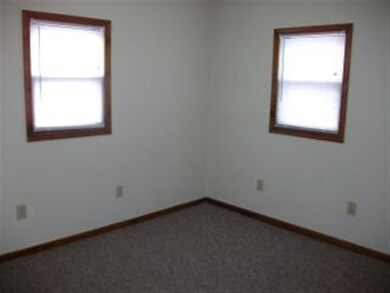
1206 2nd St Wamego, KS 66547
Estimated Value: $69,000 - $144,000
Highlights
- New Roof
- 1 Car Detached Garage
- Forced Air Heating and Cooling System
- Ranch Style House
About This Home
As of May 2013Remodeled 3 bedroom one bath home with no steps. New siding, new roof, remodeled garage. Would be great first home or would be a nice rental.
Last Listed By
David Carnahan
Carnahan & Assoc. Real Estate License #BR00218947 Listed on: 02/12/2013
Home Details
Home Type
- Single Family
Est. Annual Taxes
- $804
Year Built
- Built in 1955
Lot Details
- 6,000
Home Design
- Ranch Style House
- New Roof
- Slab Foundation
- Poured Concrete
- Vinyl Siding
Interior Spaces
- 750 Sq Ft Home
- Window Treatments
- Oven or Range
- Partially Finished Basement
Bedrooms and Bathrooms
- 3 Main Level Bedrooms
- 1 Full Bathroom
Laundry
- Laundry on main level
- Dryer
- Washer
Parking
- 1 Car Detached Garage
- Parking Pad
- Driveway
Additional Features
- 6,000 Sq Ft Lot
- Forced Air Heating and Cooling System
Ownership History
Purchase Details
Purchase Details
Home Financials for this Owner
Home Financials are based on the most recent Mortgage that was taken out on this home.Similar Home in Wamego, KS
Home Values in the Area
Average Home Value in this Area
Purchase History
| Date | Buyer | Sale Price | Title Company |
|---|---|---|---|
| Dragonfly Llc | -- | None Listed On Document | |
| Chrest Richard | -- | None Available |
Mortgage History
| Date | Status | Borrower | Loan Amount |
|---|---|---|---|
| Previous Owner | Chrest Richard | $54,000 |
Property History
| Date | Event | Price | Change | Sq Ft Price |
|---|---|---|---|---|
| 05/20/2013 05/20/13 | Sold | -- | -- | -- |
| 04/19/2013 04/19/13 | Pending | -- | -- | -- |
| 02/12/2013 02/12/13 | For Sale | $88,000 | -- | $117 / Sq Ft |
Tax History Compared to Growth
Tax History
| Year | Tax Paid | Tax Assessment Tax Assessment Total Assessment is a certain percentage of the fair market value that is determined by local assessors to be the total taxable value of land and additions on the property. | Land | Improvement |
|---|---|---|---|---|
| 2024 | $11 | $9,763 | $1,412 | $8,351 |
| 2023 | $1,115 | $9,347 | $1,364 | $7,983 |
| 2022 | $954 | $8,199 | $1,314 | $6,885 |
| 2021 | $954 | $7,970 | $1,314 | $6,656 |
| 2020 | $954 | $7,923 | $1,360 | $6,563 |
| 2019 | $901 | $7,483 | $1,360 | $6,123 |
| 2018 | $898 | $7,475 | $1,413 | $6,062 |
| 2017 | $1,226 | $10,062 | $1,413 | $8,649 |
| 2016 | $1,175 | $9,787 | $1,386 | $8,401 |
| 2015 | -- | $9,488 | $1,386 | $8,102 |
| 2014 | -- | $8,855 | $1,339 | $7,516 |
Agents Affiliated with this Home
-
D
Seller's Agent in 2013
David Carnahan
Carnahan & Assoc. Real Estate
-
D
Buyer's Agent in 2013
Donna Blume
McPeak & Pugh Real Estate
Map
Source: Flint Hills Association of REALTORS®
MLS Number: FHR62292
APN: 292-09-0-20-22-006.00-0
- 108 Wilson Cir
- 116 Riverview Dr
- 500 Sycamore Dr
- 1710 2nd St
- 604 Chestnut St
- 103 Warnow Cir
- 1505 Grandview Dr
- 311 Simmer Dr
- 206 Ash St
- 203 Sandbar Dr
- 337 Simmer Dr
- 203 Pebblebrook Cir
- 210 Sandbar Dr
- 206 Pebblebrook Cir
- 614 Elm St
- 701 Parkview Dr
- 2000 Scenic Dr
- 2008 Arbor Ln
- 1903 Arbor Ln
- 500 Sandbar Cir

