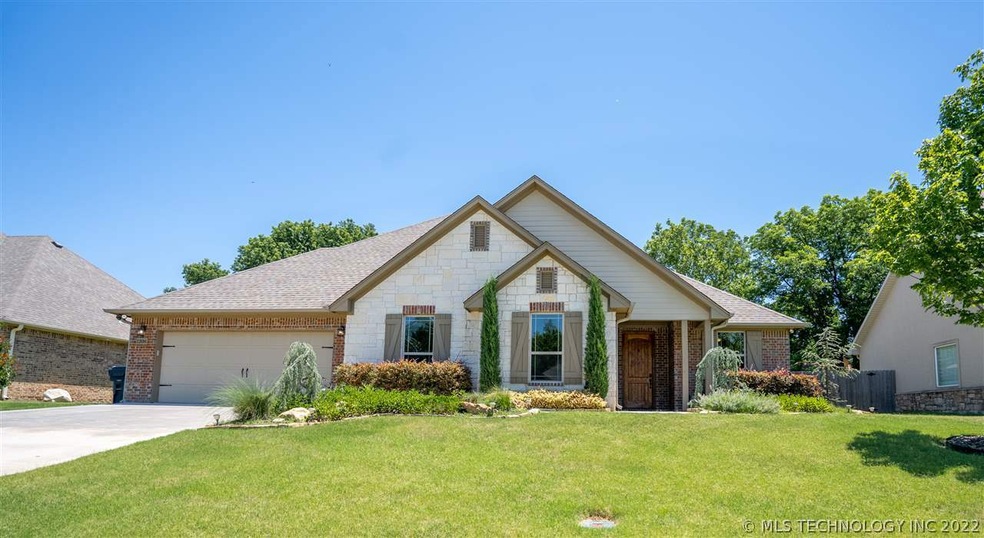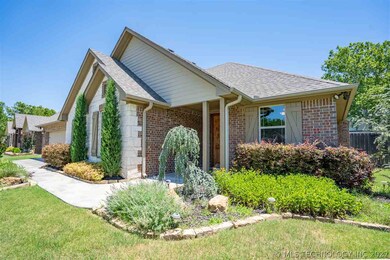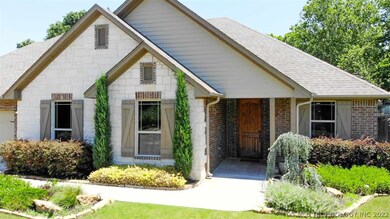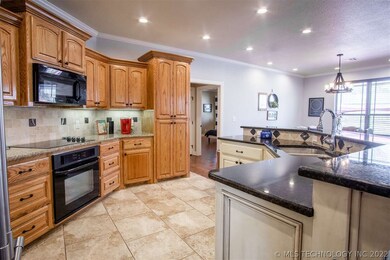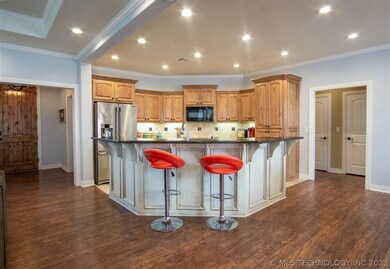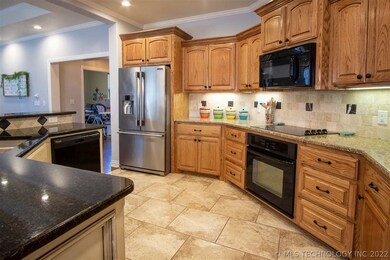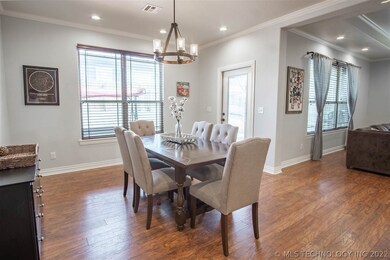
1206 Buckingham Ardmore, OK 73401
Highlights
- 1 Fireplace
- Tile Flooring
- Ceiling Fan
- Plainview Primary School Rated A-
- Zoned Heating and Cooling
- 2 Car Garage
About This Home
As of July 2020Plainview School District! Pulling into the gorgeous neighborhood you will feel right at home when you see this white rock and light brick exterior! Enter through the gorgeous dark stained door and into a beautiful foyer with an office area adjacent that could double as a fourth bedroom. Past the office you walk into the open concept living area with beautiful wood floors and white mantel gas fireplace. Next is the Large kitchen with beautiful cabinets, black granite island with Breakfast bar. The dining area leads to the patio with a privacy fenced backyard. Now lets talk about this master suite, where you will find not only one but TWO walk-in closets. Master bath includes double vanity with granite countertops, large shower and jetted tub. Down the hall you will find an extra large laundry room / mudroom with garage access, a sink for those extra dirty clothes, and a safe room. Continuing down the hallway you will find two more bedrooms and a full bathroom. This home is the comple
Home Details
Home Type
- Single Family
Est. Annual Taxes
- $3,269
Year Built
- Built in 2015
Parking
- 2 Car Garage
Home Design
- Brick Exterior Construction
- Slab Foundation
- Composition Roof
Interior Spaces
- 2,402 Sq Ft Home
- 1-Story Property
- Ceiling Fan
- 1 Fireplace
- Tile Flooring
Bedrooms and Bathrooms
- 3 Bedrooms
- 1 Full Bathroom
Additional Features
- 9,240 Sq Ft Lot
- Zoned Heating and Cooling
Community Details
- Hampton Ad Subdivision
Ownership History
Purchase Details
Home Financials for this Owner
Home Financials are based on the most recent Mortgage that was taken out on this home.Purchase Details
Home Financials for this Owner
Home Financials are based on the most recent Mortgage that was taken out on this home.Purchase Details
Home Financials for this Owner
Home Financials are based on the most recent Mortgage that was taken out on this home.Similar Homes in Ardmore, OK
Home Values in the Area
Average Home Value in this Area
Purchase History
| Date | Type | Sale Price | Title Company |
|---|---|---|---|
| Warranty Deed | $308,000 | Stewart Title Of Ok Inc | |
| Warranty Deed | $3,000 | Stewart Title | |
| Warranty Deed | $320,000 | None Available |
Mortgage History
| Date | Status | Loan Amount | Loan Type |
|---|---|---|---|
| Open | $246,400 | New Conventional | |
| Previous Owner | $285,000 | New Conventional | |
| Previous Owner | $252,800 | New Conventional | |
| Previous Owner | $252,800 | Unknown |
Property History
| Date | Event | Price | Change | Sq Ft Price |
|---|---|---|---|---|
| 07/17/2020 07/17/20 | Sold | $308,000 | -11.7% | $128 / Sq Ft |
| 02/19/2020 02/19/20 | Pending | -- | -- | -- |
| 02/19/2020 02/19/20 | For Sale | $349,000 | +16.3% | $145 / Sq Ft |
| 08/13/2018 08/13/18 | Sold | $300,000 | -6.1% | $125 / Sq Ft |
| 05/01/2018 05/01/18 | Pending | -- | -- | -- |
| 05/01/2018 05/01/18 | For Sale | $319,500 | -0.2% | $133 / Sq Ft |
| 08/31/2015 08/31/15 | Sold | $320,000 | 0.0% | $133 / Sq Ft |
| 08/01/2015 08/01/15 | Pending | -- | -- | -- |
| 07/28/2015 07/28/15 | For Sale | $320,000 | -- | $133 / Sq Ft |
Tax History Compared to Growth
Tax History
| Year | Tax Paid | Tax Assessment Tax Assessment Total Assessment is a certain percentage of the fair market value that is determined by local assessors to be the total taxable value of land and additions on the property. | Land | Improvement |
|---|---|---|---|---|
| 2024 | $3,682 | $41,171 | $4,800 | $36,371 |
| 2023 | $3,572 | $39,972 | $4,800 | $35,172 |
| 2022 | $3,515 | $38,808 | $4,800 | $34,008 |
| 2021 | $3,444 | $36,960 | $5,760 | $31,200 |
| 2020 | $3,468 | $36,834 | $5,760 | $31,074 |
| 2019 | $3,302 | $36,000 | $5,760 | $30,240 |
| 2018 | $3,283 | $37,154 | $5,760 | $31,394 |
| 2017 | $3,328 | $37,475 | $5,760 | $31,715 |
| 2016 | $3,432 | $38,400 | $5,760 | $32,640 |
| 2015 | $12 | $126 | $126 | $0 |
| 2014 | $11 | $120 | $120 | $0 |
Map
Source: MLS Technology
MLS Number: 36663
APN: 0545-00-001-002-0-001-00
- 1223 Buckingham
- 1205 Beaverly St
- 1445 Windsor Dr
- 1702 Olive St
- 1413 Sunny Ln
- 1500 Rosedale St
- 1831 Sunset Park Terrace
- 2000 Yorktown Ct
- 835 Sunset Ct
- 1124 Surrey Dr
- 2208 Wimbledon Ct
- 2208 Hickory Dr
- 1100 Isabel St
- 924 Manor Mall
- 814 Pershing Dr E
- 820 Virginia Ln
- 912 P St SW
- 2222 Cloverleaf Place
- 1616 6th Ave SW
- 1800 SW 6th St
