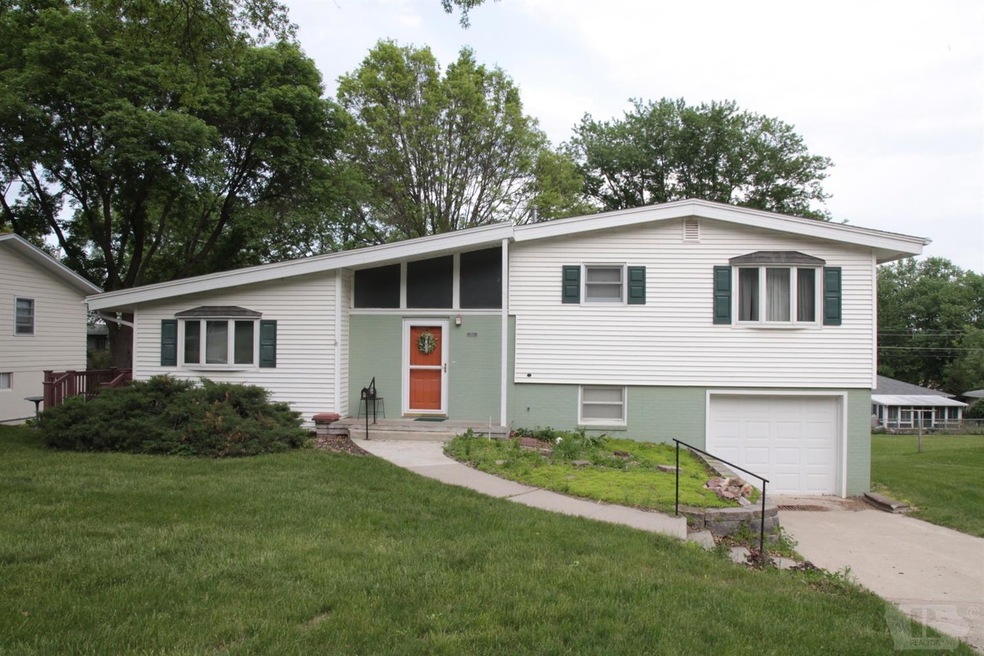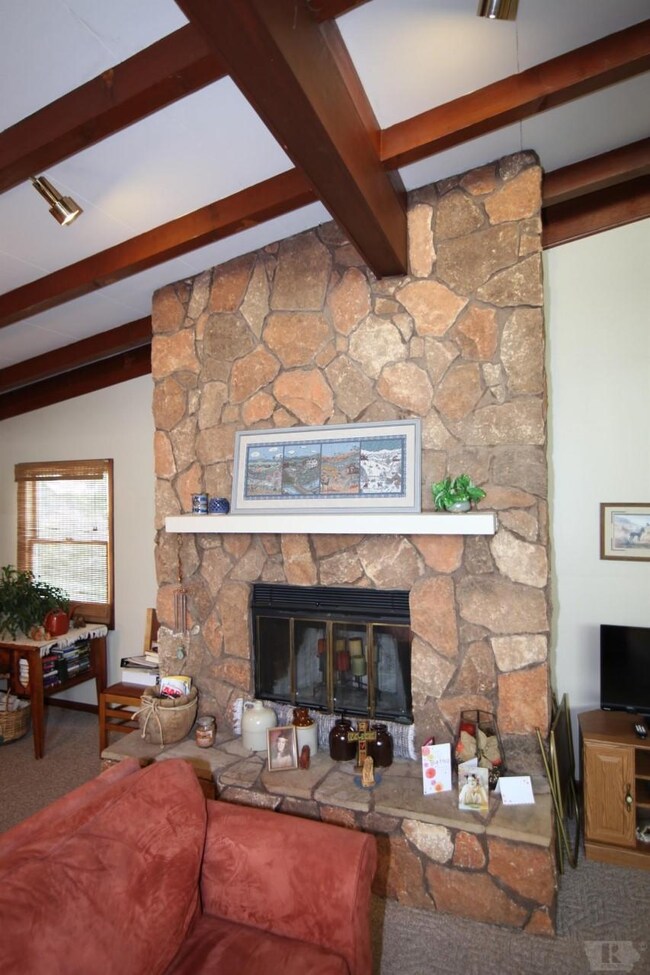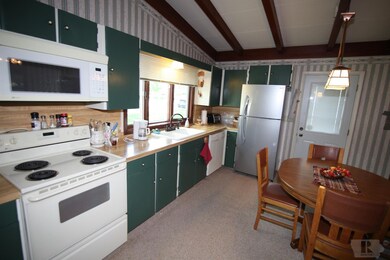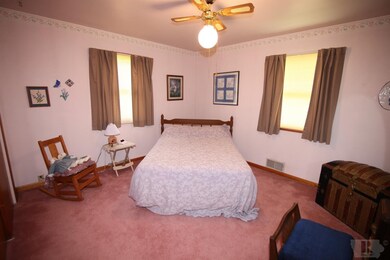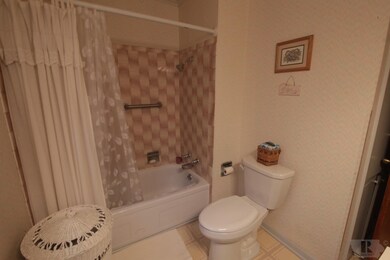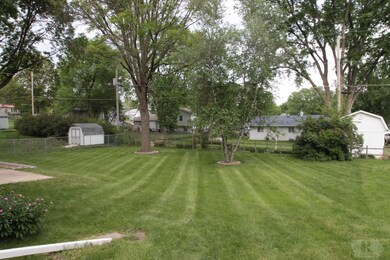
1206 Circle Dr Red Oak, IA 51566
Highlights
- Deck
- 1 Car Attached Garage
- Forced Air Heating and Cooling System
- No HOA
- Eat-In Kitchen
- Ceiling Fan
About This Home
As of September 2021This is a unnique mid-century home with tall, open-beamed ceilings and a open floor plan that also includes a wood burning firep;ace. The home has very large bedrooms and a generous basementarea that would lend itself to a great workshop or could be finished as additional living space. Just off the kitchen is a very nice composite deck, and all this on a spacious lot. Make your appt today to view this right away!
Last Agent to Sell the Property
Non Nonmember
Nonmember Listed on: 08/08/2018
Home Details
Home Type
- Single Family
Est. Annual Taxes
- $1,988
Year Built
- Built in 1957
Parking
- 1 Car Attached Garage
Home Design
- Split Foyer
- Frame Construction
- Composition Roof
Interior Spaces
- 1,509 Sq Ft Home
- 1-Story Property
- Ceiling Fan
- Family Room with Fireplace
- Unfinished Basement
- Basement Fills Entire Space Under The House
- Fire and Smoke Detector
- Laundry on main level
Kitchen
- Eat-In Kitchen
- Electric Range
- <<microwave>>
- Dishwasher
- Disposal
Bedrooms and Bathrooms
- 3 Bedrooms
- 2 Bathrooms
Outdoor Features
- Deck
Schools
- Inman Primary Elementary School
- Red Oak Middle School
- Red Oak High School
Utilities
- Forced Air Heating and Cooling System
- Gas Available
- Gas Water Heater
- Cable TV Available
Community Details
- No Home Owners Association
Ownership History
Purchase Details
Home Financials for this Owner
Home Financials are based on the most recent Mortgage that was taken out on this home.Similar Homes in Red Oak, IA
Home Values in the Area
Average Home Value in this Area
Purchase History
| Date | Type | Sale Price | Title Company |
|---|---|---|---|
| Executors Deed | $89,000 | -- |
Mortgage History
| Date | Status | Loan Amount | Loan Type |
|---|---|---|---|
| Open | $140,650 | New Conventional | |
| Closed | $59,000 | New Conventional |
Property History
| Date | Event | Price | Change | Sq Ft Price |
|---|---|---|---|---|
| 09/08/2021 09/08/21 | Sold | $145,000 | -2.0% | $96 / Sq Ft |
| 07/24/2021 07/24/21 | Pending | -- | -- | -- |
| 07/16/2021 07/16/21 | For Sale | $147,900 | +66.2% | $98 / Sq Ft |
| 08/08/2018 08/08/18 | Sold | $89,000 | -1.0% | $59 / Sq Ft |
| 08/08/2018 08/08/18 | Pending | -- | -- | -- |
| 08/08/2018 08/08/18 | For Sale | $89,900 | +1.0% | $60 / Sq Ft |
| 08/03/2018 08/03/18 | Sold | $89,000 | -6.2% | $59 / Sq Ft |
| 07/12/2018 07/12/18 | Pending | -- | -- | -- |
| 05/16/2018 05/16/18 | For Sale | $94,900 | -- | $63 / Sq Ft |
Tax History Compared to Growth
Tax History
| Year | Tax Paid | Tax Assessment Tax Assessment Total Assessment is a certain percentage of the fair market value that is determined by local assessors to be the total taxable value of land and additions on the property. | Land | Improvement |
|---|---|---|---|---|
| 2024 | $3,348 | $159,160 | $13,130 | $146,030 |
| 2023 | $2,982 | $159,160 | $13,130 | $146,030 |
| 2022 | $2,464 | $119,460 | $13,130 | $106,330 |
| 2021 | $2,374 | $106,170 | $13,130 | $93,040 |
| 2020 | $2,374 | $97,710 | $13,130 | $84,580 |
| 2019 | $2,350 | $97,710 | $13,130 | $84,580 |
| 2018 | $2,038 | $89,260 | $0 | $0 |
| 2017 | $2,038 | $89,260 | $0 | $0 |
| 2015 | $1,928 | $89,260 | $0 | $0 |
| 2014 | $1,992 | $89,170 | $0 | $0 |
Agents Affiliated with this Home
-
Lynn Christensen

Seller's Agent in 2021
Lynn Christensen
RE/MAX
(712) 527-1234
132 Total Sales
-
N
Buyer's Agent in 2021
Non Nonmember
Nonmember
-
Dan Bullington

Seller's Agent in 2018
Dan Bullington
Your Real Estate Choice Inc
(712) 621-4999
188 Total Sales
Map
Source: Southwest Iowa Association of Realtors®
MLS Number: 18-1628
APN: 600-62-82-290030-00
- 1406 Forest Ave
- 1206 E Valley St
- 1408 Miller Ave
- 1003 Oak Knoll Rd
- 5 Shaun Cir
- 1114 Boundary St
- 1020 E Valley St
- 1118 E Corning St
- 706 Eastern Ave
- 1010 E Valley St
- 5 Shana Cir
- 900 Boundary St
- 706 E Prospect St
- 2601 N 8th St
- 1010 E Coolbaugh St
- 1010 N 6th St
- 1211 N 6th St
- 508 E Elm St
- 706 N 6th St
- 611 E Reed St
