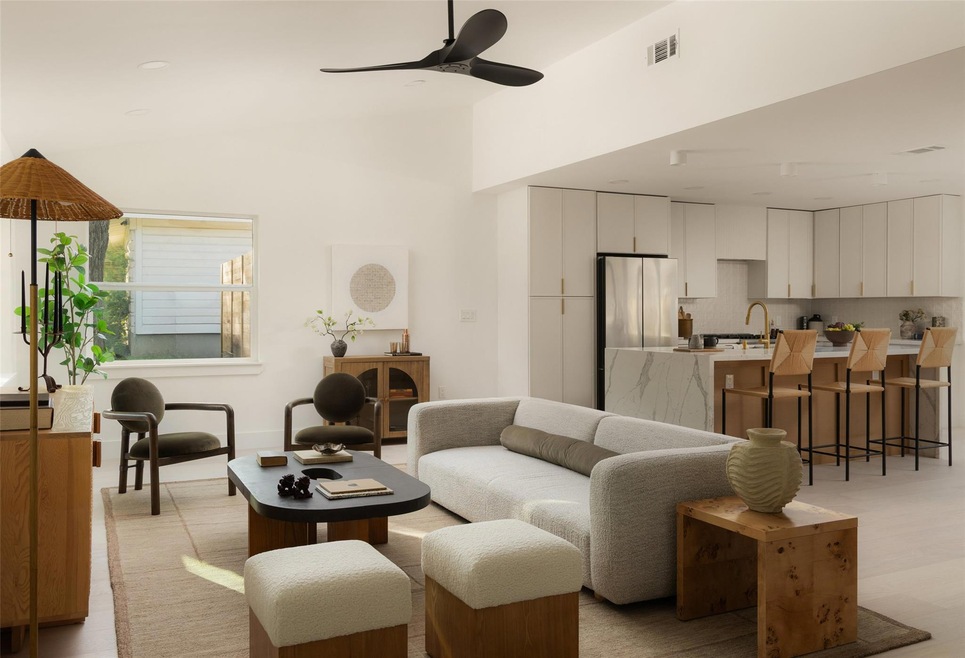
1206 Cloverleaf Dr Austin, TX 78723
Windsor Park NeighborhoodEstimated payment $4,890/month
Highlights
- Open Floorplan
- Vaulted Ceiling
- Quartz Countertops
- Lamar Middle School Rated A-
- Wood Flooring
- No HOA
About This Home
Gorgeous modern restoration in Windsor Park :: Completely taken down to the studs, this systems out fully designer remodel is nothing short of exquisite. :: A fantastic open living & kitchen area concept w/ vaulted ceiling and an abundance of natural light. :: The Stunning kitchen features a Calcutta quartz waterfall island, custom cabinetry, full appliance suite, custom tiles and Forno gas range. :: Spacious primary bedroom w/ beautiful primary bathroom ensuite features floating dual vanity, walk in shower, soak tub and walk-in closet. :: Full systems updates include new 30/yr architectural roof, tankless water heater, HVAC system, Duct work, Insulation, all new plumbing system and electrical. :: Full new landscaping with sprinkler system, sod and new wood fence. :: Close to Mueller, Downtown, University of Texas, shops and Dell Children's.
Listing Agent
Compass RE Texas, LLC Brokerage Phone: (512) 963-3686 License #0649017 Listed on: 07/11/2025

Home Details
Home Type
- Single Family
Est. Annual Taxes
- $9,710
Year Built
- Built in 1954 | Remodeled
Lot Details
- 10,537 Sq Ft Lot
- South Facing Home
- Wood Fence
- Back Yard
Home Design
- Brick Exterior Construction
- Slab Foundation
- Composition Roof
- HardiePlank Type
Interior Spaces
- 1,782 Sq Ft Home
- 1-Story Property
- Open Floorplan
- Vaulted Ceiling
- Ceiling Fan
- Recessed Lighting
- Double Pane Windows
- Vinyl Clad Windows
Kitchen
- Oven
- Gas Range
- Range Hood
- Dishwasher
- Stainless Steel Appliances
- Kitchen Island
- Quartz Countertops
- Disposal
Flooring
- Wood
- Tile
- Terrazzo
Bedrooms and Bathrooms
- 3 Main Level Bedrooms
- Walk-In Closet
- 2 Full Bathrooms
- Double Vanity
Parking
- 2 Parking Spaces
- Driveway
Accessible Home Design
- No Interior Steps
Outdoor Features
- Exterior Lighting
- Porch
Schools
- Blanton Elementary School
- Pearce Middle School
- Eastside Early College High School
Utilities
- Central Heating and Cooling System
- Tankless Water Heater
Listing and Financial Details
- Assessor Parcel Number 02221403310000
- Tax Block E
Community Details
Overview
- No Home Owners Association
- Delwood Sec 04 Subdivision
Recreation
- Park
Map
Home Values in the Area
Average Home Value in this Area
Tax History
| Year | Tax Paid | Tax Assessment Tax Assessment Total Assessment is a certain percentage of the fair market value that is determined by local assessors to be the total taxable value of land and additions on the property. | Land | Improvement |
|---|---|---|---|---|
| 2025 | $8,402 | $489,955 | $269,227 | $220,728 |
| 2023 | $8,402 | $479,182 | $0 | $0 |
| 2022 | $8,603 | $435,620 | $0 | $0 |
| 2021 | $8,620 | $396,018 | $210,000 | $199,372 |
| 2020 | $7,722 | $360,016 | $210,000 | $150,016 |
| 2018 | $6,740 | $304,449 | $210,000 | $145,005 |
| 2017 | $6,172 | $276,772 | $183,750 | $136,945 |
| 2016 | $5,611 | $251,611 | $183,750 | $102,576 |
| 2015 | $4,518 | $228,737 | $100,000 | $150,000 |
| 2014 | $4,518 | $207,943 | $0 | $0 |
Property History
| Date | Event | Price | Change | Sq Ft Price |
|---|---|---|---|---|
| 07/30/2025 07/30/25 | Price Changed | $749,000 | -4.6% | $420 / Sq Ft |
| 07/23/2025 07/23/25 | Price Changed | $785,000 | -1.9% | $441 / Sq Ft |
| 07/11/2025 07/11/25 | For Sale | $800,000 | -- | $449 / Sq Ft |
Purchase History
| Date | Type | Sale Price | Title Company |
|---|---|---|---|
| Special Warranty Deed | -- | None Listed On Document | |
| Warranty Deed | -- | None Listed On Document | |
| Interfamily Deed Transfer | -- | None Available | |
| Interfamily Deed Transfer | -- | None Available | |
| Vendors Lien | -- | None Available | |
| Warranty Deed | -- | -- |
Mortgage History
| Date | Status | Loan Amount | Loan Type |
|---|---|---|---|
| Open | $520,000 | Construction | |
| Previous Owner | $200,000 | New Conventional | |
| Previous Owner | $200,000 | New Conventional | |
| Previous Owner | $70,000 | Stand Alone Second | |
| Previous Owner | $84,000 | New Conventional |
Similar Homes in Austin, TX
Source: Unlock MLS (Austin Board of REALTORS®)
MLS Number: 4701429
APN: 220575
- 1206 Larkwood Dr
- 1314 Cloverleaf Dr
- 1305 Ridgehaven Dr
- 1311 Ridgehaven Dr
- 1400 Corona Dr
- 1404 Ridgehaven Dr
- 1307 Yorkshire Dr
- 1206 E 52nd St Unit 205
- 1405 Briarcliff Blvd
- 1502 Ridgehaven Dr
- 1200 E 52nd St Unit 208A
- 1200 E 52nd St Unit 205A
- 1200 E 52nd St Unit 107A
- 1200 E 52nd St Unit 101A
- 1200 E 52nd St Unit 108A
- 1100 Clayton Ln
- 1509 Ridgehaven Dr
- 1513 Cloverleaf Dr
- 1420 Yorkshire Dr
- 1506 Northridge Dr
- 1206 Larkwood Dr
- 1302 Ludlow Terrace
- 1101 Reinli St
- 1200 Broadmoor Dr
- 1106 Reinli St
- 1306 Danbury Square Unit B
- 1304 Danbury Square Unit B
- 1403 Braes Ridge Dr Unit A
- 1402 Braes Ridge Dr Unit B
- 1200 E 52nd St Unit 208A
- 1200 E 52nd St Unit 207B
- 1071 Clayton Ln Unit M1323.1407622
- 1071 Clayton Ln Unit M1620.1407627
- 1071 Clayton Ln Unit M1012.1407619
- 1071 Clayton Ln Unit M1424.1407626
- 1071 Clayton Ln Unit M0113.1407613
- 1071 Clayton Ln Unit M1306.1407620
- 1307 E 52nd St Unit 5
- 6001 Cameron Rd Unit B
- 1071 Clayton Ln






