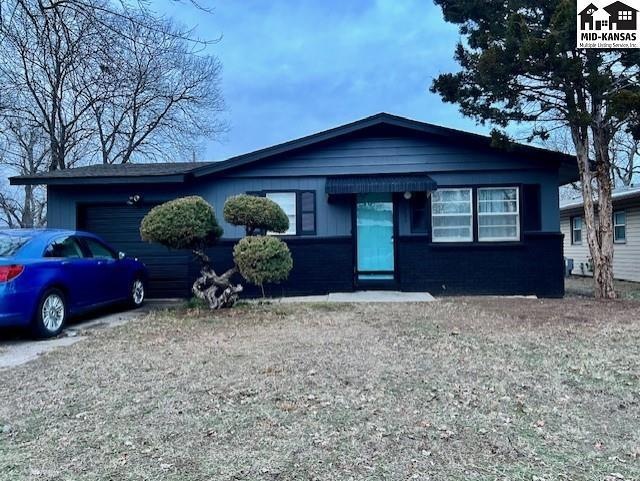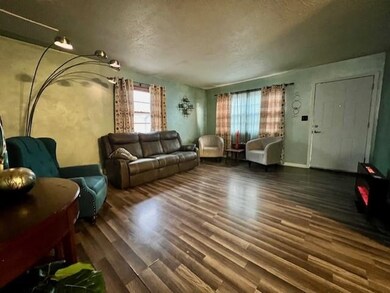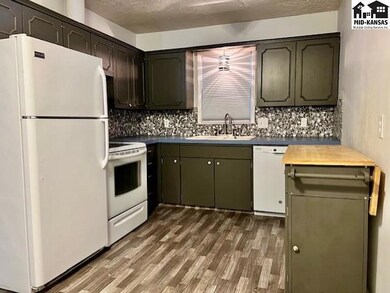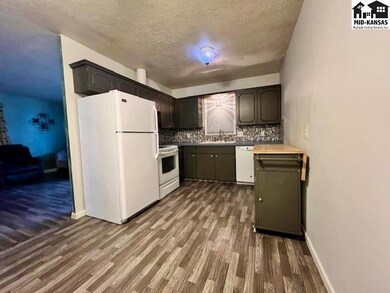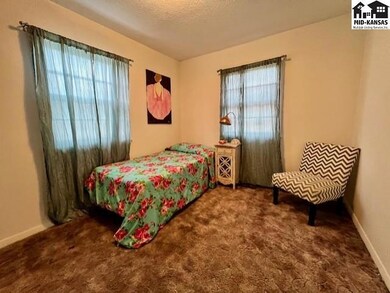
1206 E 16th Ave Hutchinson, KS 67501
Highlights
- Ranch Style House
- Bonus Room
- Wet Bar
- Wood Flooring
- Storm Windows
- Central Heating and Cooling System
About This Home
As of June 2024Very nice home in a great neighborhood! Close to shopping, schools and restaurants. This home has new paint inside and out, luxury vinyl flooring in most of the rooms. Spacious basement with two bonus rooms and a built-in bar. Laundry room is located in the basement with lots of extra space. The house needs new heating and air which will be installed prior to closing by Chapman Heating and Cooling.
Home Details
Home Type
- Single Family
Est. Annual Taxes
- $2,031
Year Built
- Built in 1965
Lot Details
- 5,663 Sq Ft Lot
- Chain Link Fence
Home Design
- Ranch Style House
- Brick Exterior Construction
- Poured Concrete
- Composition Roof
- HardiePlank Siding
Interior Spaces
- Wet Bar
- Sheet Rock Walls or Ceilings
- Ceiling Fan
- Window Treatments
- Family Room
- Combination Kitchen and Dining Room
- Bonus Room
- Laundry on lower level
Kitchen
- Electric Oven or Range
- Dishwasher
Flooring
- Wood
- Carpet
- Laminate
- Tile
- Vinyl
Bedrooms and Bathrooms
- 3 Main Level Bedrooms
- 1 Full Bathroom
Home Security
- Storm Windows
- Fire and Smoke Detector
Parking
- 1 Car Attached Garage
- Garage Door Opener
Schools
- Graber Elementary School
- Hutchinson Middle School
- Hutchinson High School
Utilities
- Central Heating and Cooling System
- Gas Water Heater
Additional Features
- Storage Shed
- City Lot
Listing and Financial Details
- Assessor Parcel Number 1330701004011000
Ownership History
Purchase Details
Similar Homes in the area
Home Values in the Area
Average Home Value in this Area
Purchase History
| Date | Type | Sale Price | Title Company |
|---|---|---|---|
| Deed | $70,500 | -- |
Property History
| Date | Event | Price | Change | Sq Ft Price |
|---|---|---|---|---|
| 06/25/2024 06/25/24 | Sold | -- | -- | -- |
| 04/08/2024 04/08/24 | Pending | -- | -- | -- |
| 02/26/2024 02/26/24 | Price Changed | $140,000 | -6.7% | $77 / Sq Ft |
| 01/30/2024 01/30/24 | Price Changed | $149,999 | -3.2% | $82 / Sq Ft |
| 01/08/2024 01/08/24 | For Sale | $155,000 | -- | $85 / Sq Ft |
Tax History Compared to Growth
Tax History
| Year | Tax Paid | Tax Assessment Tax Assessment Total Assessment is a certain percentage of the fair market value that is determined by local assessors to be the total taxable value of land and additions on the property. | Land | Improvement |
|---|---|---|---|---|
| 2024 | $2,313 | $13,990 | $511 | $13,479 |
| 2023 | $2,082 | $12,500 | $401 | $12,099 |
| 2022 | $1,914 | $11,488 | $394 | $11,094 |
| 2021 | $1,687 | $9,580 | $382 | $9,198 |
| 2020 | $1,745 | $9,089 | $382 | $8,707 |
| 2019 | $1,793 | $10,005 | $213 | $9,792 |
| 2018 | $1,722 | $8,529 | $224 | $8,305 |
| 2017 | $1,703 | $9,533 | $200 | $9,333 |
| 2016 | $1,679 | $9,419 | $163 | $9,256 |
| 2015 | $1,646 | $9,327 | $174 | $9,153 |
| 2014 | $1,571 | $9,189 | $174 | $9,015 |
Agents Affiliated with this Home
-
Zach Eldredge

Seller's Agent in 2024
Zach Eldredge
PLAZA/ASTLE REALTY
(913) 952-3005
36 Total Sales
Map
Source: Mid-Kansas MLS
MLS Number: 49735
APN: 133-07-0-10-04-011.00
- 1523 Landon St
- 1310 Wheatland Dr
- 909 E 14th Ave
- 7 Meadowlark Ln
- 917 College Ln
- 1222 E 9th Ave
- 18 Sunflower Ave
- 1004 E 23rd Ave
- 1408 E 23rd Ave
- 1518 E 23rd Ave
- 514 E 16th Ave
- 609 E 10th Ave
- 1203 E 27th Ave
- 1206 E 27th Ave
- 78 Eastwood Dr
- 1303 E 28th Ave
- 1217 E 28th Ave
- 0000 E 28th Ave
- 329 E 14th Ave
- 314 E 16th Ave
