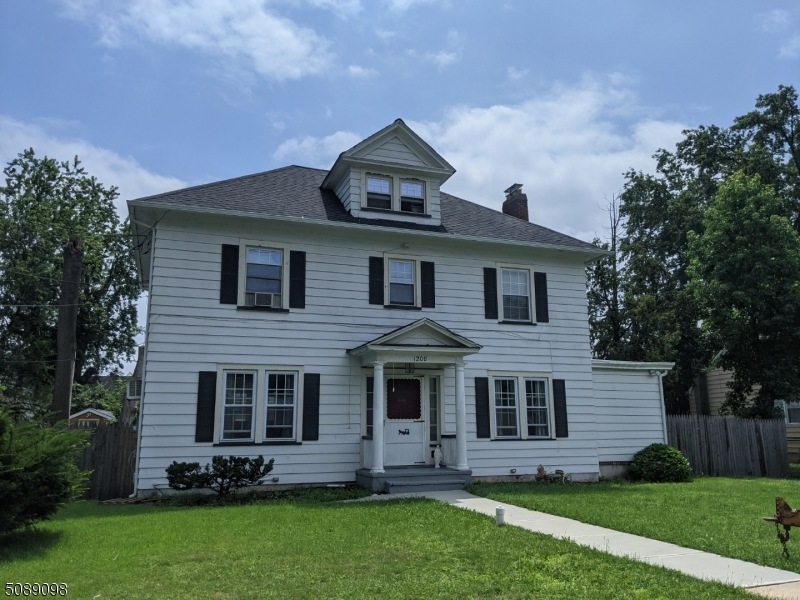
1206 E Front St Unit 10 Plainfield, NJ 07062
Highlights
- Colonial Architecture
- Attic
- Workshop
- Wood Flooring
- Home Office
- Formal Dining Room
About This Home
As of January 2022Beautifully maintained classic Center-hall Colonial w/ 5 bedrooms, & 3 full baths. Nice huge yard w/ 2-car detached garage and ample parking. Fully-finished walk-up attic with bonus rm & full bath. Additional room that can be use as a study, den, or office on the first floor next to another full bath. Driveway is facing Leland Ave. There is ample parking on Leland Ave or on Emerson Ave.
Last Agent to Sell the Property
JOHN ALVIN ALICANTE
BHHS FOX & ROACH Listed on: 10/15/2021
Home Details
Home Type
- Single Family
Est. Annual Taxes
- $9,615
Year Built
- Built in 1926 | Remodeled
Lot Details
- 76 Sq Ft Lot
- Privacy Fence
- Wood Fence
- Level Lot
- Property is zoned R-2
Parking
- 2 Car Detached Garage
- Shared Driveway
- Additional Parking
Home Design
- Colonial Architecture
- Aluminum Siding
- Tile
Interior Spaces
- 2,575 Sq Ft Home
- Wood Burning Fireplace
- Thermal Windows
- Blinds
- Entrance Foyer
- Living Room with Fireplace
- Formal Dining Room
- Home Office
- Workshop
- Storage Room
- Utility Room
- Wood Flooring
- Unfinished Basement
- Basement Fills Entire Space Under The House
- Attic
Kitchen
- Eat-In Kitchen
- Breakfast Bar
- Butlers Pantry
- Gas Oven or Range
- Recirculated Exhaust Fan
Bedrooms and Bathrooms
- 5 Bedrooms
- Primary bedroom located on second floor
- 3 Full Bathrooms
Home Security
- Carbon Monoxide Detectors
- Fire and Smoke Detector
Schools
- Plainfield High School
Utilities
- Zoned Heating
- Underground Utilities
- Gas Water Heater
Listing and Financial Details
- Assessor Parcel Number 2912-00427-0000-00002-0000-
- Tax Block *
Ownership History
Purchase Details
Home Financials for this Owner
Home Financials are based on the most recent Mortgage that was taken out on this home.Purchase Details
Purchase Details
Purchase Details
Similar Homes in Plainfield, NJ
Home Values in the Area
Average Home Value in this Area
Purchase History
| Date | Type | Sale Price | Title Company |
|---|---|---|---|
| Deed | $435,000 | None Listed On Document | |
| Quit Claim Deed | $1,000 | -- | |
| Interfamily Deed Transfer | -- | -- | |
| Interfamily Deed Transfer | -- | -- |
Mortgage History
| Date | Status | Loan Amount | Loan Type |
|---|---|---|---|
| Previous Owner | $427,121 | FHA |
Property History
| Date | Event | Price | Change | Sq Ft Price |
|---|---|---|---|---|
| 01/20/2022 01/20/22 | Sold | $415,000 | -4.6% | $161 / Sq Ft |
| 11/22/2021 11/22/21 | Pending | -- | -- | -- |
| 10/15/2021 10/15/21 | For Sale | $435,000 | +200.0% | $169 / Sq Ft |
| 12/08/2017 12/08/17 | Sold | $145,000 | 0.0% | -- |
| 10/20/2017 10/20/17 | Pending | -- | -- | -- |
| 06/26/2017 06/26/17 | For Sale | $145,000 | -- | -- |
Tax History Compared to Growth
Tax History
| Year | Tax Paid | Tax Assessment Tax Assessment Total Assessment is a certain percentage of the fair market value that is determined by local assessors to be the total taxable value of land and additions on the property. | Land | Improvement |
|---|---|---|---|---|
| 2024 | $9,943 | $115,000 | $58,000 | $57,000 |
| 2023 | $9,943 | $115,000 | $58,000 | $57,000 |
| 2022 | $9,728 | $115,000 | $58,000 | $57,000 |
| 2021 | $9,643 | $115,000 | $58,000 | $57,000 |
| 2020 | $9,615 | $115,000 | $58,000 | $57,000 |
| 2019 | $9,615 | $115,000 | $58,000 | $57,000 |
| 2018 | $11,862 | $144,900 | $58,000 | $86,900 |
| 2017 | $11,572 | $144,900 | $58,000 | $86,900 |
| 2016 | $11,336 | $144,900 | $58,000 | $86,900 |
| 2015 | $11,001 | $144,900 | $58,000 | $86,900 |
| 2014 | $10,702 | $144,900 | $58,000 | $86,900 |
Agents Affiliated with this Home
-
J
Seller's Agent in 2022
JOHN ALVIN ALICANTE
BHHS FOX & ROACH
-
Mary Van Ness

Buyer's Agent in 2022
Mary Van Ness
AARE
(732) 207-7515
5 in this area
29 Total Sales
-
Tennille Flowers

Seller's Agent in 2017
Tennille Flowers
FLOWERS REALTY GROUP
(973) 207-4191
1 in this area
3 Total Sales
Map
Source: Garden State MLS
MLS Number: 3746693
APN: 12-00427-0000-00002
- 125 Leland Ave Unit 27
- 55 Leland Ave
- 131-33 Netherwood Ave
- 11 Raymond Ave Unit 13
- 959 E Front St Unit D
- 919 E Front St Unit D
- 963 E Front St Unit D
- 935 E Front St Unit C
- 131 Berkeley Terrace Unit 33
- 114 Meadowbrook Dr
- 120 Meadowbrook Dr
- 190 Carlisle Terrace Unit 94
- 341 Sumner Ave Unit 43
- 358-400 E 2nd St
- 16 Andover Ave Unit 20
- 1368 E 2nd St
- 1412 E 2nd St Unit 16
- 39 Academy Ave Unit 41
- 188 Wiley Ave
- 833 George St Unit 37
