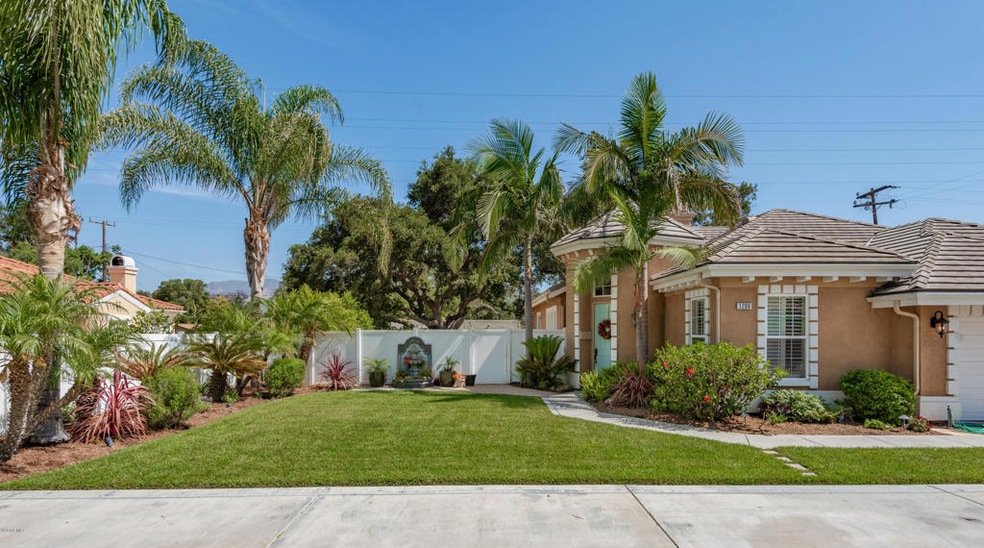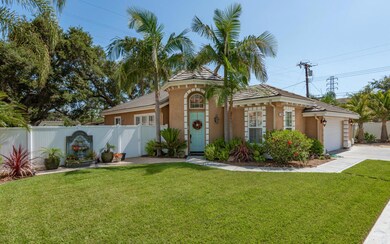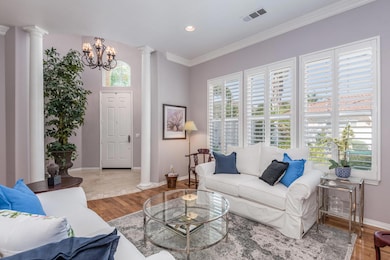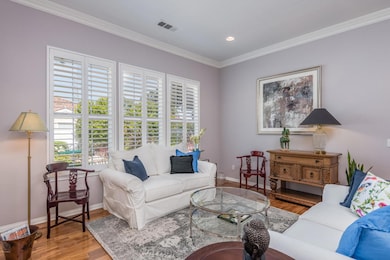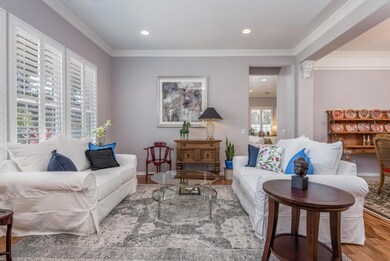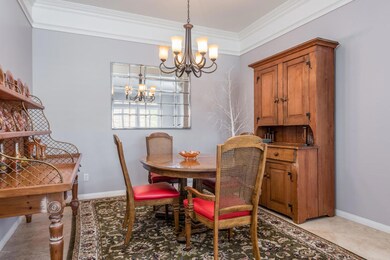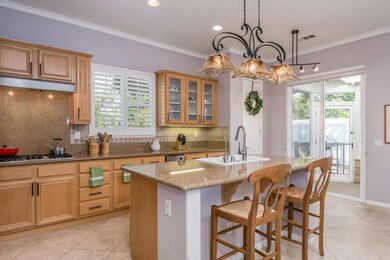
1206 Grant Line St Santa Paula, CA 93060
Estimated Value: $1,028,000 - $1,163,000
Highlights
- Greenhouse
- Primary Bedroom Suite
- Mountain View
- RV Access or Parking
- Open Floorplan
- Bamboo Flooring
About This Home
As of August 2019Walk in and feel right at ease in this beautiful well-maintained home with an open concept kitchen/great room, formal living room and dining area. From the crown molding to the wood shutters and wood floors to the recessed lighting and stone fireplace you will not be disappointed. The kitchen is made for a chef with a double oven, stainless steel appliances, double sink and large island with breakfast bar. Generous bedrooms with spacious closets and tons of built in storage, a Private master bedroom with en-suite bathroom featuring dual vanities, soaking tub, and separate stall shower, a Full guest bath with tub and shower conveniently located right across from several guest bedrooms. Slider leading out to screened porch with ceiling fans perfect for enjoy those cool breezes and gazing out at the surrounding mountain views. Lush low maintenance and drought tolerant landscaped backyard with several outdoor seating areas, grilling deck with gas grill, raised vegetable beds, a greenhouse, 3 storage sheds, grapevines and 3 dwarf fruit trees - lemon, lime and orange! Nestled in The Oaks of Santa Paula, in a private setting yet close to all downtown amenities.
Last Listed By
RE/MAX Gold Coast-Beach Marina Office License #01917995 Listed on: 07/06/2019

Home Details
Home Type
- Single Family
Est. Annual Taxes
- $9,161
Year Built
- Built in 2004 | Remodeled
Lot Details
- 0.3 Acre Lot
- Wrought Iron Fence
- Vinyl Fence
- Landscaped
- Paved or Partially Paved Lot
- Level Lot
- Flag Lot
- Sprinkler System
- Private Yard
- Lawn
- Back Yard
- Property is zoned R1
Parking
- 3 Car Direct Access Garage
- Public Parking
- Parking Available
- Two Garage Doors
- Garage Door Opener
- Guest Parking
- Parking Lot
- RV Access or Parking
Home Design
- Tile Roof
- Stucco
Interior Spaces
- 2,310 Sq Ft Home
- 1-Story Property
- Open Floorplan
- High Ceiling
- Raised Hearth
- Gas Fireplace
- Double Pane Windows
- Plantation Shutters
- Sliding Doors
- Formal Entry
- Family Room with Fireplace
- Family Room Off Kitchen
- Living Room
- Screened Porch
- Mountain Views
- Laundry Room
Kitchen
- Open to Family Room
- Breakfast Bar
- Double Oven
- Gas Oven or Range
- Range Hood
- Kitchen Island
- Granite Countertops
- Trash Compactor
- Disposal
Flooring
- Bamboo
- Carpet
Bedrooms and Bathrooms
- 4 Bedrooms
- Primary Bedroom Suite
- Walk-In Closet
- 2 Full Bathrooms
- Granite Bathroom Countertops
- Bathtub with Shower
- Separate Shower
Home Security
- Alarm System
- Carbon Monoxide Detectors
- Fire and Smoke Detector
Outdoor Features
- Screened Patio
- Greenhouse
- Shed
Utilities
- Forced Air Heating and Cooling System
- Heating System Uses Natural Gas
- Vented Exhaust Fan
- 220 Volts in Garage
Listing and Financial Details
- Assessor Parcel Number 1010330205
Ownership History
Purchase Details
Home Financials for this Owner
Home Financials are based on the most recent Mortgage that was taken out on this home.Purchase Details
Home Financials for this Owner
Home Financials are based on the most recent Mortgage that was taken out on this home.Purchase Details
Purchase Details
Home Financials for this Owner
Home Financials are based on the most recent Mortgage that was taken out on this home.Purchase Details
Home Financials for this Owner
Home Financials are based on the most recent Mortgage that was taken out on this home.Similar Homes in Santa Paula, CA
Home Values in the Area
Average Home Value in this Area
Purchase History
| Date | Buyer | Sale Price | Title Company |
|---|---|---|---|
| Karen Norm L | $735,000 | Fidelity National Title Co | |
| Snow Joni | -- | Fidelity National Title | |
| Snow Philip R | -- | None Available | |
| Snow Philip R | $605,000 | Lawyers Title Vn | |
| Lapointe Charles Philip | $710,000 | Lawyers Title Company |
Mortgage History
| Date | Status | Borrower | Loan Amount |
|---|---|---|---|
| Open | Fort Norm L | $276,000 | |
| Open | Karen Norm L | $588,000 | |
| Previous Owner | Snow Philip R | $410,000 | |
| Previous Owner | Lapointe Charles Philip | $503,000 | |
| Previous Owner | Lapointe Charles Philip | $130,000 | |
| Previous Owner | Lapointe Charles Philip | $89,474 | |
| Previous Owner | Lapointe Charles Philip | $359,000 |
Property History
| Date | Event | Price | Change | Sq Ft Price |
|---|---|---|---|---|
| 08/19/2019 08/19/19 | Sold | $735,000 | -1.9% | $318 / Sq Ft |
| 08/08/2019 08/08/19 | Pending | -- | -- | -- |
| 07/06/2019 07/06/19 | For Sale | $749,000 | -- | $324 / Sq Ft |
Tax History Compared to Growth
Tax History
| Year | Tax Paid | Tax Assessment Tax Assessment Total Assessment is a certain percentage of the fair market value that is determined by local assessors to be the total taxable value of land and additions on the property. | Land | Improvement |
|---|---|---|---|---|
| 2024 | $9,161 | $788,067 | $512,512 | $275,555 |
| 2023 | $8,968 | $772,615 | $502,463 | $270,152 |
| 2022 | $8,710 | $757,466 | $492,611 | $264,855 |
| 2021 | $8,685 | $742,614 | $482,952 | $259,662 |
| 2020 | $8,646 | $735,000 | $478,000 | $257,000 |
| 2019 | $7,211 | $642,028 | $417,584 | $224,444 |
| 2018 | $7,118 | $629,441 | $409,397 | $220,044 |
| 2017 | $7,200 | $617,100 | $401,370 | $215,730 |
| 2016 | $6,840 | $605,000 | $393,500 | $211,500 |
| 2015 | $5,456 | $503,000 | $328,000 | $175,000 |
| 2014 | $4,968 | $442,000 | $288,000 | $154,000 |
Agents Affiliated with this Home
-
Desti & Michele Group

Seller's Agent in 2019
Desti & Michele Group
RE/MAX
(805) 509-5404
171 Total Sales
Map
Source: Ventura County Regional Data Share
MLS Number: V0-219008368
APN: 101-0-330-205
- 1218 Forest Dr
- 1151 Grant Line St Unit A&B
- 1151 Grant Line St
- 1201 Woodland Dr
- 1158 Woodland Dr
- 1411 Ojai Rd
- 953 Coronado Cir
- 960 Coronado Cir
- 964 Vista Pointe Place
- 524 N 14th St
- 0 Montclair Dr Unit V1-27682
- 324 Guiberson St
- 415 N 10th St
- 460 Checkerbloom Ln
- 474 Checkerbloom Ln
- 317 N Ojai St #Abcde
- 600 Monte Vista Dr
- 1845 Coffeeberry Rd
- 1843 Flannel Dr
- 1864 Jojoba Dr
- 1206 Grant Line St
- 1214 Grant Line St
- 1204 Grant Line St
- 1212 Grant Line St
- 1315 Forest Dr
- 1207 Laurel Rd
- 1203 Laurel Rd
- 1327 Forest Dr
- 1213 Laurel Rd
- 1307 Forest Dr
- 1217 Laurel Rd
- 1220 Grant Line St
- 1335 Forest Dr
- 1301 Forest Dr
- 1223 Laurel Rd
- 1226 Grant Line St
- 1227 Laurel Rd
- 1401 Forest Dr
- 1205 Grant Line St
- 1204 Laurel Rd
