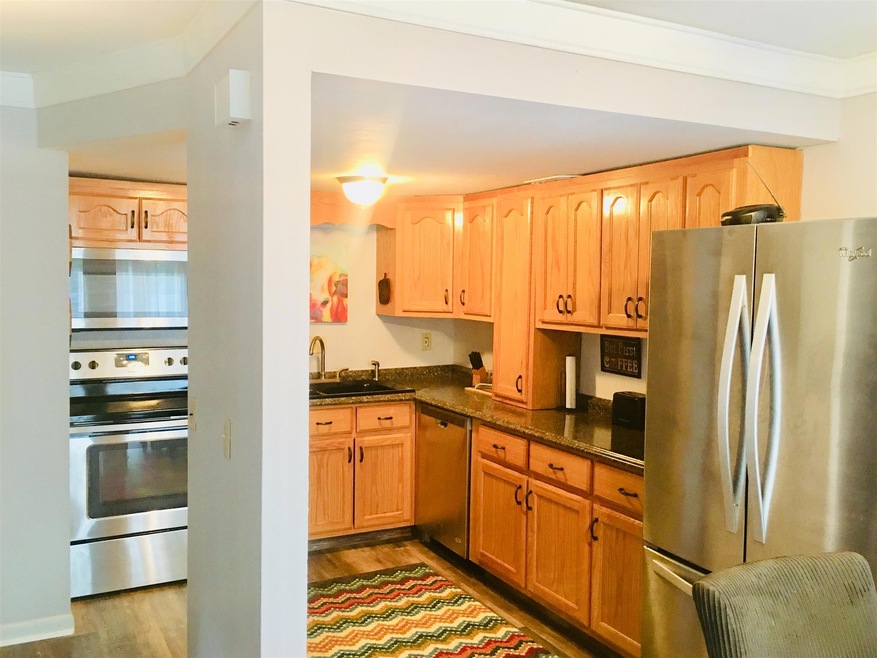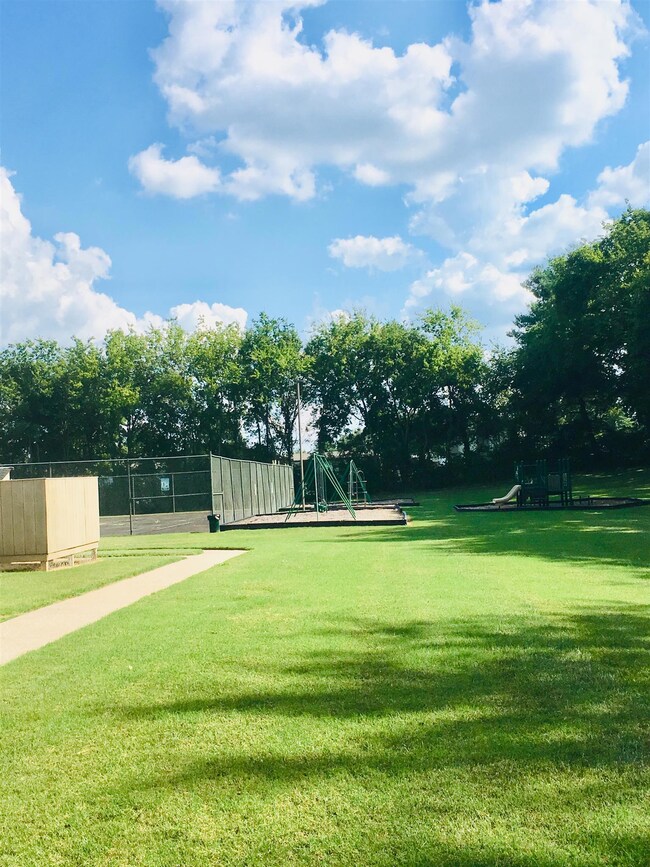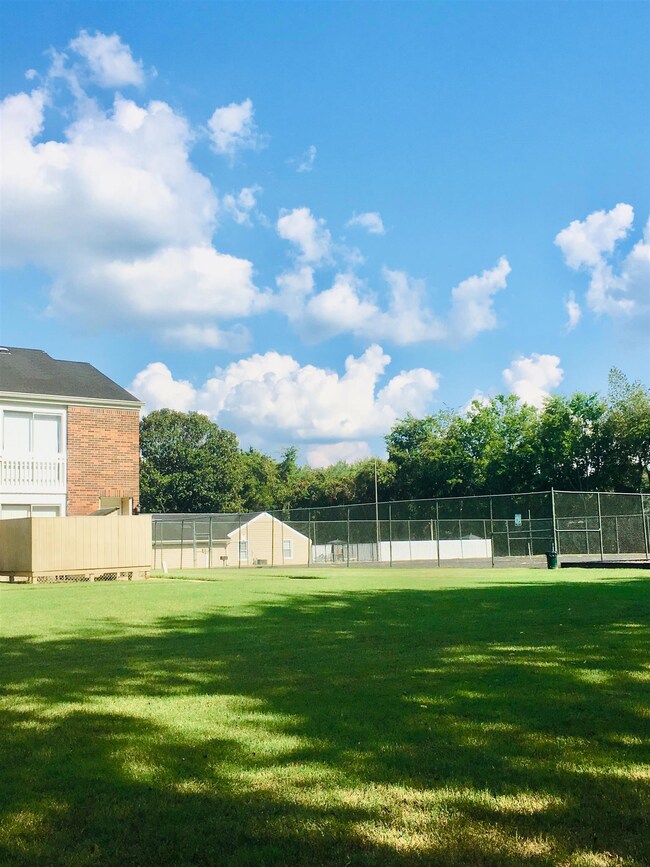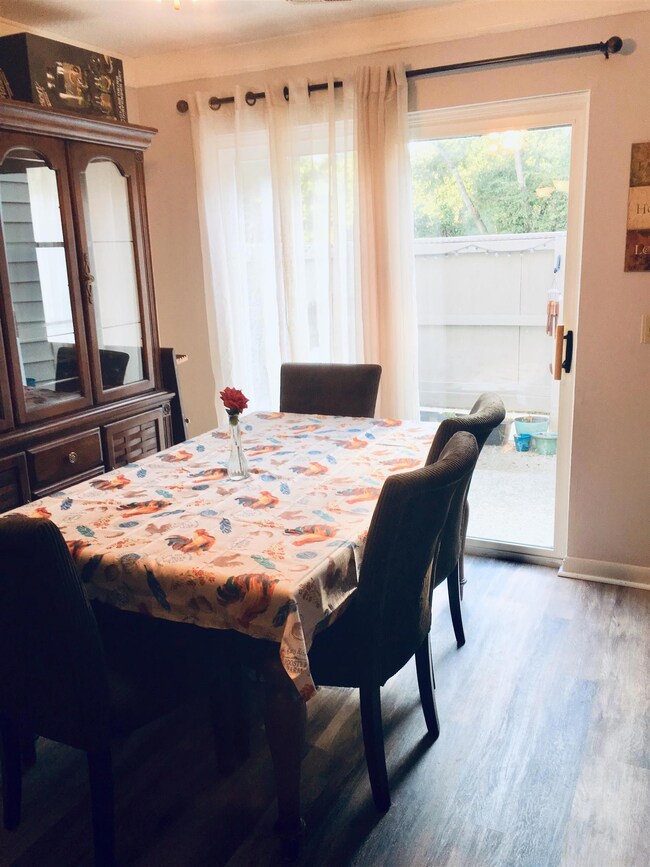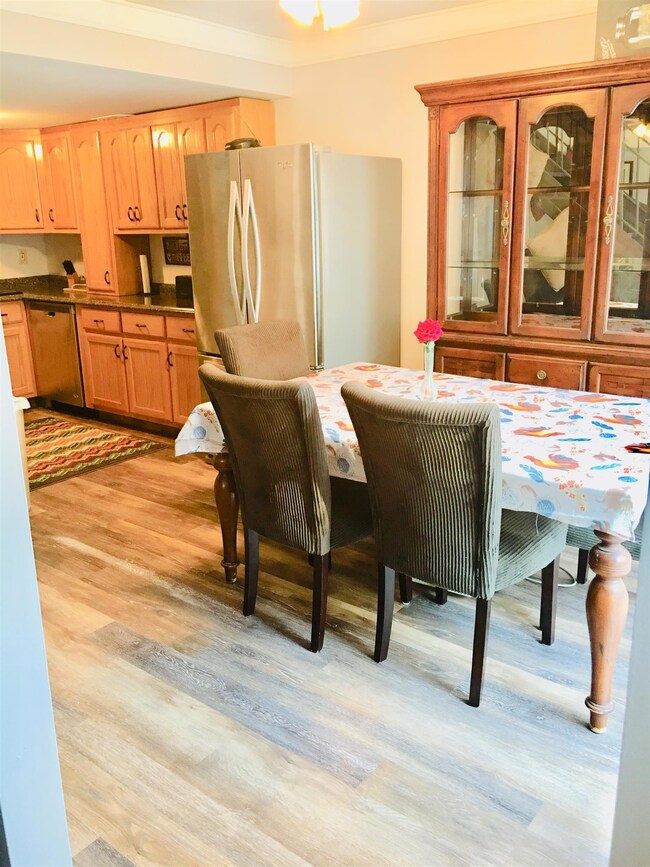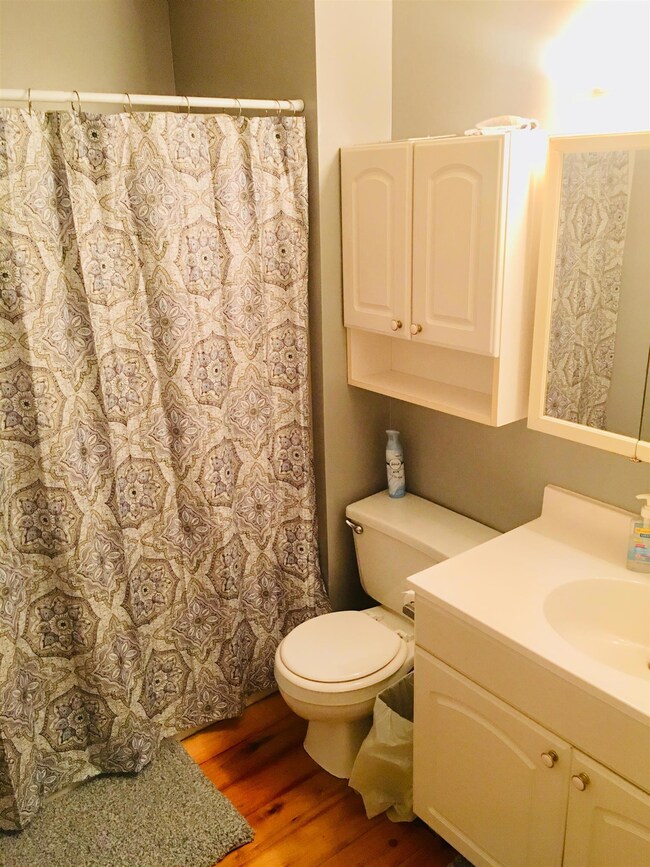
1206 Granville Rd Unit 1206 Franklin, TN 37064
Central Franklin NeighborhoodEstimated Value: $298,000 - $315,000
Highlights
- In Ground Pool
- Wood Flooring
- Patio
- Johnson Elementary School Rated A-
- Cooling Available
- Storage
About This Home
As of November 2019PRICE Adjusted; Front door view is a "green-way park like setting". Located in the Historic Downtown Franklin just Minutes Away from Shopping and Dining. Stainless Appliances. Hardwood Floors and Luxury Vinyl Flooring. Pool, Tennis Courts, Walking Trails, Extra Parking and so much more. Make this your home or your STR!
Last Agent to Sell the Property
Premier Realty and Management License #339960 Listed on: 09/03/2019

Townhouse Details
Home Type
- Townhome
Est. Annual Taxes
- $1,012
Year Built
- Built in 1974
Lot Details
- Privacy Fence
HOA Fees
- $196 Monthly HOA Fees
Home Design
- Brick Exterior Construction
Interior Spaces
- 1,174 Sq Ft Home
- Property has 2 Levels
- Ceiling Fan
- Combination Dining and Living Room
- Storage
- Dishwasher
Flooring
- Wood
- Laminate
Bedrooms and Bathrooms
- 2 Bedrooms
Home Security
Parking
- 2 Open Parking Spaces
- 2 Parking Spaces
- Driveway
Outdoor Features
- In Ground Pool
- Patio
Schools
- Johnson Elementary School
- Freedom Middle School
- Franklin High School
Utilities
- Cooling Available
- Central Heating
Listing and Financial Details
- Assessor Parcel Number 094063J E 00100C08009063J
Community Details
Overview
- Association fees include exterior maintenance, ground maintenance, recreation facilities, water
- Orleans Est Condos Subdivision
Recreation
- Tennis Courts
- Community Playground
- Community Pool
Security
- Fire and Smoke Detector
Ownership History
Purchase Details
Home Financials for this Owner
Home Financials are based on the most recent Mortgage that was taken out on this home.Purchase Details
Similar Homes in the area
Home Values in the Area
Average Home Value in this Area
Purchase History
| Date | Buyer | Sale Price | Title Company |
|---|---|---|---|
| Perley Joanne | $200,000 | None Available | |
| Bridges Donna J | $74,000 | -- |
Mortgage History
| Date | Status | Borrower | Loan Amount |
|---|---|---|---|
| Open | Perley Joanne | $160,000 | |
| Previous Owner | Bridges Donna J | $77,590 | |
| Previous Owner | Bridges Donna J | $60,000 | |
| Previous Owner | Bridges Donna J | $50,000 |
Property History
| Date | Event | Price | Change | Sq Ft Price |
|---|---|---|---|---|
| 11/25/2019 11/25/19 | Sold | $200,000 | -11.1% | $170 / Sq Ft |
| 10/28/2019 10/28/19 | Pending | -- | -- | -- |
| 09/03/2019 09/03/19 | For Sale | $225,000 | -- | $192 / Sq Ft |
Tax History Compared to Growth
Tax History
| Year | Tax Paid | Tax Assessment Tax Assessment Total Assessment is a certain percentage of the fair market value that is determined by local assessors to be the total taxable value of land and additions on the property. | Land | Improvement |
|---|---|---|---|---|
| 2024 | $1,511 | $53,375 | $15,000 | $38,375 |
| 2023 | $1,452 | $53,375 | $15,000 | $38,375 |
| 2022 | $1,452 | $53,375 | $15,000 | $38,375 |
| 2021 | $1,452 | $53,375 | $15,000 | $38,375 |
| 2020 | $1,035 | $32,050 | $7,575 | $24,475 |
| 2019 | $1,035 | $32,050 | $7,575 | $24,475 |
| 2018 | $1,012 | $32,050 | $7,575 | $24,475 |
| 2017 | $996 | $32,050 | $7,575 | $24,475 |
| 2016 | $0 | $32,050 | $7,575 | $24,475 |
| 2015 | -- | $30,250 | $5,225 | $25,025 |
| 2014 | -- | $30,250 | $5,225 | $25,025 |
Agents Affiliated with this Home
-
Melissa Langley-Eslick

Seller's Agent in 2019
Melissa Langley-Eslick
Premier Realty and Management
(615) 294-7921
104 Total Sales
-
Pat Bearden

Buyer's Agent in 2019
Pat Bearden
Keller Williams Realty
(931) 797-1138
67 Total Sales
Map
Source: Realtracs
MLS Number: 2077458
APN: 063J-E-001.00-C-080
- 804 Granville Rd Unit 804
- 1707 Granville Rd Unit 1707
- 408 Granville Rd Unit 408
- 1015 Del Rio Ct
- 613 Hillsboro Rd Unit D23
- 613 Hillsboro Rd Unit A18
- 6033 Vesper Way
- 909 Hillsboro Rd
- 350 Astor Way
- 508 Bancroft Way
- 833 Walden Dr
- 305 Astor Way
- 4019 Viola Ln
- 4021 Viola Ln
- 805 Walden Dr
- 534 Ploughmans Bend Dr
- 625 Ploughmans Bend Dr
- 177 Lancaster Dr
- 2007 Hamilton Way
- 4064 Penfield Dr
- 1206 Granville Rd Unit 1206
- 1205 Granville Rd
- 1204 Granville Rd Unit 1204
- 1208 Granville Rd Unit 1208
- 1207 Granville Rd Unit 1207
- 1203 Granville Rd Unit 1203
- 1202 Granville Rd Unit 1202
- 1201 Granville Rd Unit 1201
- 1103 Granville Rd Unit 1103
- 1108 Granville Rd Unit 1108
- 1106 Granville Rd Unit 1106
- 1104 Granville Rd
- 1102 Granville Rd Unit 1102
- 1105 Granville Rd
- 1101 Granville Rd Unit 1101
- 1401 Granville Rd Unit 1401
- 1402 Granville Rd
- 161 Granville Rd
- 1301 Granville Rd Unit 1301
- 1403 Granville Rd
