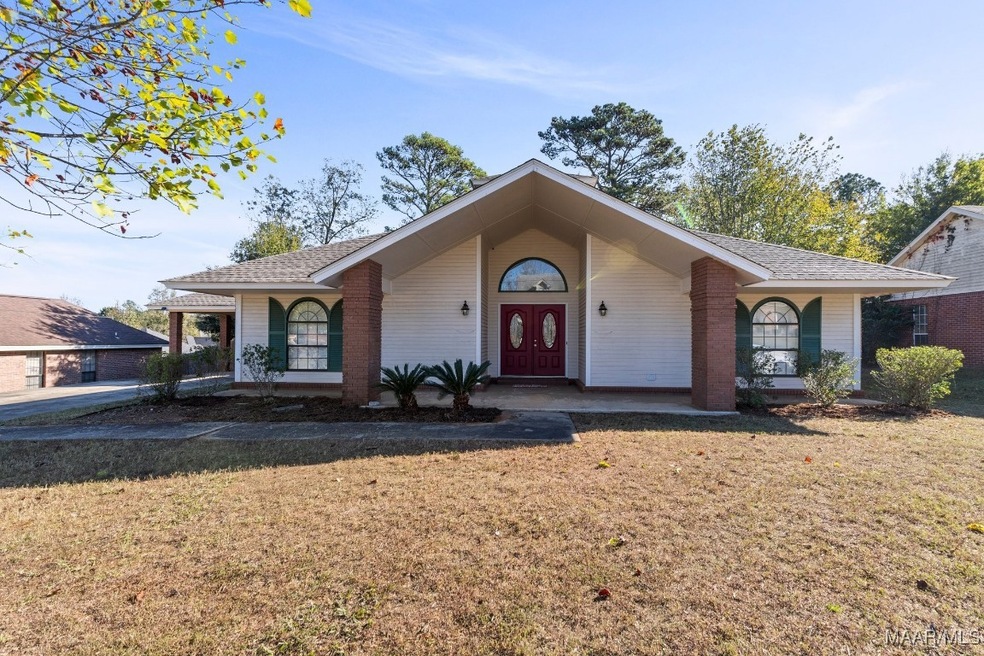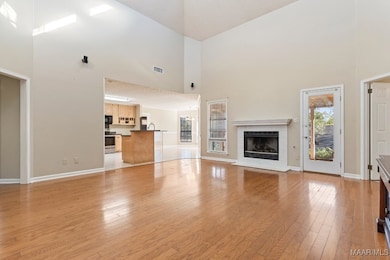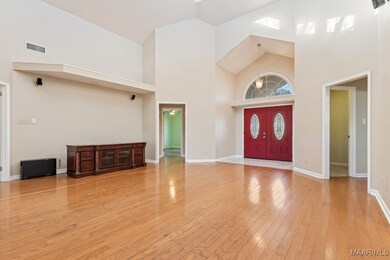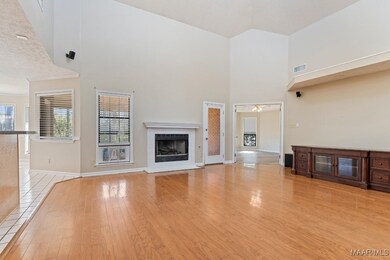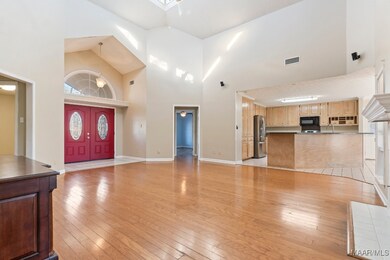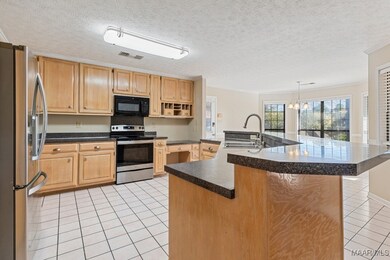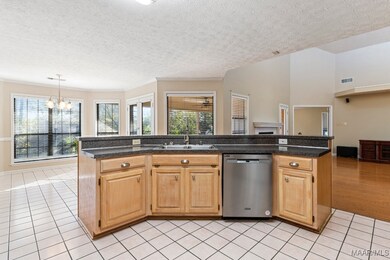
1206 Jamestown Dr Prattville, AL 36067
Highlights
- 1 Fireplace
- High Ceiling
- Covered patio or porch
- Prattville Primary School Rated 9+
- No HOA
- Skylights
About This Home
As of January 2025Here is your opportunity to own a gorgeous, three bedroom home within walking distance of Prattville High School. So much is new- the roof is only a few years old, as is the LVP in all the bedrooms. The HVAC was replaced in 2021. This home boasts an open floor plan with high ceilings in the great room that give such a spacious feel. The kitchen opens to the living area, and the fridge remains as an added bonus! The laundry room is huge- plenty of space for your hanging clothes and extra storage. The back patio is the perfect place to unwind after a long day and watch the kids play in the yard. Don't miss the storage attached to the carport! Call your agent and make it a priority to see this one! Hurry and maybe you'll be home for Christmas.
Last Agent to Sell the Property
Lokation Real Estate LLC. License #0103403 Listed on: 11/27/2024

Home Details
Home Type
- Single Family
Est. Annual Taxes
- $633
Year Built
- Built in 1992
Lot Details
- 6,534 Sq Ft Lot
- Lot Dimensions are 90 x 140
- Property is Fully Fenced
- Privacy Fence
Home Design
- Brick Exterior Construction
- Slab Foundation
- Masonite
Interior Spaces
- 1,932 Sq Ft Home
- 1-Story Property
- High Ceiling
- Skylights
- 1 Fireplace
- Pull Down Stairs to Attic
- Washer and Dryer Hookup
Kitchen
- Electric Range
- <<microwave>>
- Plumbed For Ice Maker
- Dishwasher
- Disposal
Flooring
- Laminate
- Tile
Bedrooms and Bathrooms
- 3 Bedrooms
- Split Bedroom Floorplan
- Walk-In Closet
- 2 Full Bathrooms
Parking
- 1 Attached Carport Space
- Driveway
Outdoor Features
- Covered patio or porch
- Outdoor Storage
Location
- City Lot
Schools
- Prattville Elementary School
- Prattville Junior High School
- Prattville High School
Utilities
- Central Heating and Cooling System
- Heating System Uses Gas
- Gas Water Heater
Community Details
- No Home Owners Association
- Kingston Estates Subdivision
Ownership History
Purchase Details
Home Financials for this Owner
Home Financials are based on the most recent Mortgage that was taken out on this home.Similar Homes in Prattville, AL
Home Values in the Area
Average Home Value in this Area
Purchase History
| Date | Type | Sale Price | Title Company |
|---|---|---|---|
| Warranty Deed | $254,000 | None Listed On Document | |
| Warranty Deed | $254,000 | None Listed On Document |
Mortgage History
| Date | Status | Loan Amount | Loan Type |
|---|---|---|---|
| Open | $249,399 | New Conventional | |
| Closed | $249,399 | New Conventional | |
| Previous Owner | $153,352 | Stand Alone Refi Refinance Of Original Loan |
Property History
| Date | Event | Price | Change | Sq Ft Price |
|---|---|---|---|---|
| 01/06/2025 01/06/25 | Sold | $254,000 | +1.6% | $131 / Sq Ft |
| 01/06/2025 01/06/25 | Pending | -- | -- | -- |
| 11/27/2024 11/27/24 | For Sale | $249,999 | +31.0% | $129 / Sq Ft |
| 04/30/2021 04/30/21 | Sold | $190,900 | +6.1% | $99 / Sq Ft |
| 03/08/2021 03/08/21 | Price Changed | $179,900 | +2.9% | $93 / Sq Ft |
| 03/07/2021 03/07/21 | For Sale | $174,900 | -- | $91 / Sq Ft |
Tax History Compared to Growth
Tax History
| Year | Tax Paid | Tax Assessment Tax Assessment Total Assessment is a certain percentage of the fair market value that is determined by local assessors to be the total taxable value of land and additions on the property. | Land | Improvement |
|---|---|---|---|---|
| 2024 | $633 | $21,740 | $0 | $0 |
| 2023 | $566 | $19,580 | $0 | $0 |
| 2022 | $534 | $18,540 | $0 | $0 |
| 2021 | $1,152 | $37,160 | $0 | $0 |
| 2020 | $1,041 | $33,580 | $0 | $0 |
| 2019 | $1,043 | $33,660 | $0 | $0 |
| 2018 | $1,015 | $32,740 | $0 | $0 |
| 2017 | $970 | $31,280 | $0 | $0 |
| 2015 | $951 | $0 | $0 | $0 |
| 2014 | $961 | $31,000 | $6,000 | $25,000 |
| 2013 | -- | $32,560 | $7,000 | $25,560 |
Agents Affiliated with this Home
-
Deborah Taylor

Seller's Agent in 2025
Deborah Taylor
Lokation Real Estate LLC.
(703) 283-8111
112 Total Sales
-
David Hall

Buyer's Agent in 2025
David Hall
Porch Light Real Estate, LLC.
(334) 399-2262
346 Total Sales
-
Connie Riddle

Seller's Agent in 2021
Connie Riddle
Wallace RPM
(334) 310-3010
12 Total Sales
Map
Source: Montgomery Area Association of REALTORS®
MLS Number: 566579
APN: 10-09-32-4-001-007-043-0
- 1344 Kingston Oaks
- 705 Coleman Way
- 218 Long St
- 201 Greencrest Ln
- 103 Jordan Crossing
- 202 Greencrest Ln
- 1325 Crows Pass
- 0 Meharry St Unit 15-16 21399686
- 1330 Bridge Creek Rd
- 0 Judson Ct Unit 563442
- 1335 Crows Pass
- 130 Dawson's Mill Dr
- 1409 Martin Luther King Dr
- 605 Durden Rd
- 815 Dunvegan Dr
- 809 Wynwood Dr
- 113 Kingston Place
- 101 White Oak Dr
- 780 Park Ln
- 0 Highway 31 N Unit 568279
