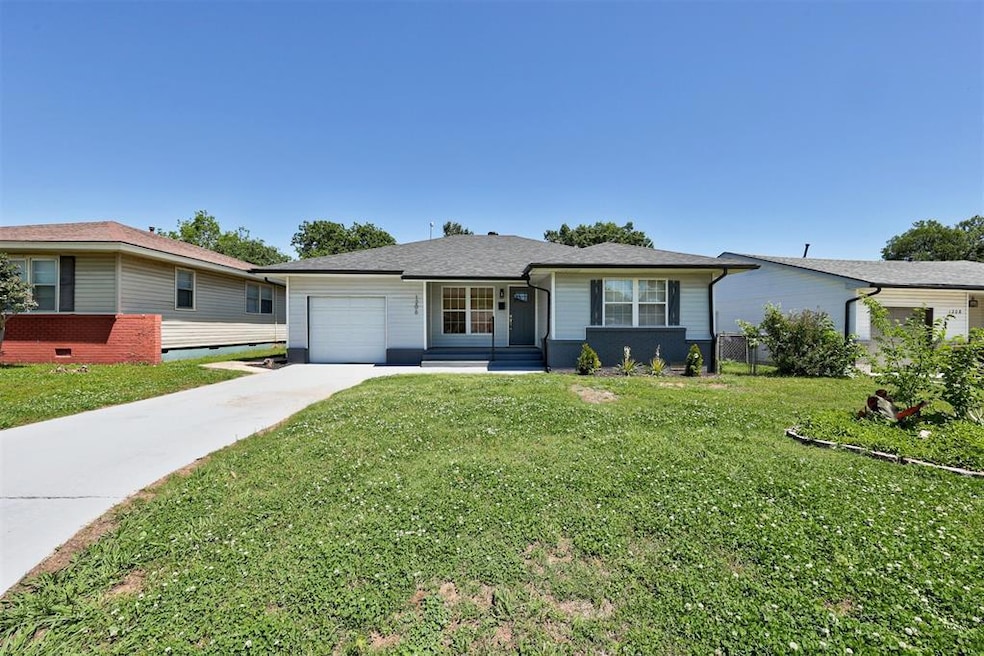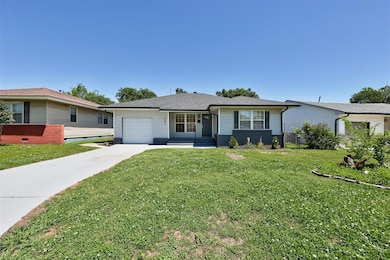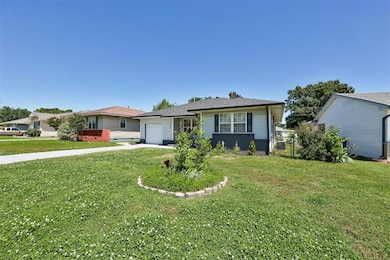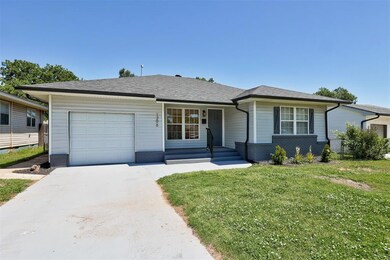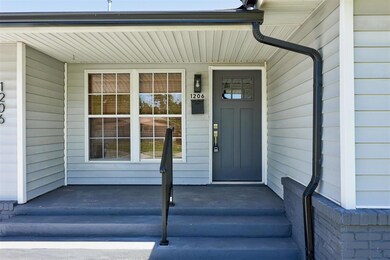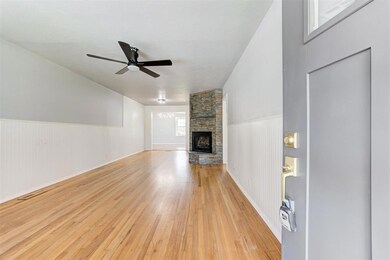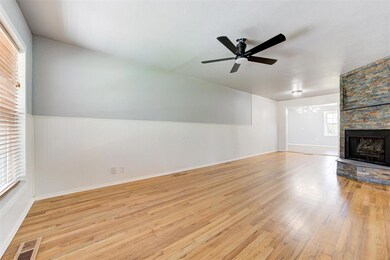1206 Monroe Dr Shawnee, OK 74804
Estimated payment $1,023/month
Highlights
- Deck
- Wood Flooring
- Interior Lot
- Sequoyah Elementary School Rated 9+
- 1 Car Attached Garage
- Laundry Room
About This Home
JUST REDUCED!! Welcome home to this newly renovated 3-bedroom, 2-bathroom bungalow nestled in a quiet neighborhood in Shawnee. This single-family home offers 1,230 square feet of living space (source county records) on a 0.14-acre lot more or less. Enjoy a large open living room featuring a free-standing fireplace, perfect for cozy evenings. Then walk into the refinished kitchen and dining area with plenty of counter and cabinet space. From the dining room you have access to the backyard deck, ideal for inside and outside entertainment. The home offers three comfortable bedrooms and 2 full bathrooms. The second bathroom, equipped with a stand-up shower, was added within the interior laundry room and can be closed off with brand new barn doors. So many updates, newer replacement windows, central heating and air conditioning, wood and vinyl flooring, an attached one-car garage, new roof installed 2024, new driveway, new porch, fresh paint inside and out, tankless water heater and a fenced backyard. There is an old underground storm shelter present. Located in the Shawnee School District, this home is near Sequoyah Elementary School, Shawnee Middle School, and Shawnee High School. Less than a mile down the road is the poplar KidSpace Park. This home offers an opportunity for first-time buyers, college students looking to house hack with roommates or investors looking for a long-term rental. lease purchase option, owner financing and lease available, just reach out!
Home Details
Home Type
- Single Family
Est. Annual Taxes
- $858
Year Built
- Built in 1960
Lot Details
- 6,251 Sq Ft Lot
- Interior Lot
Parking
- 1 Car Attached Garage
Home Design
- Bungalow
- Brick Frame
- Architectural Shingle Roof
- Vinyl Construction Material
Interior Spaces
- 1,230 Sq Ft Home
- 1-Story Property
- Gas Log Fireplace
- Inside Utility
- Laundry Room
Flooring
- Wood
- Vinyl
Bedrooms and Bathrooms
- 3 Bedrooms
- 2 Full Bathrooms
Outdoor Features
- Deck
- Fire Pit
Schools
- Sequoyah Elementary School
- Shawnee Middle School
- Shawnee High School
Utilities
- Central Heating and Cooling System
- High Speed Internet
- Cable TV Available
Listing and Financial Details
- Legal Lot and Block 17 / 3
Map
Home Values in the Area
Average Home Value in this Area
Tax History
| Year | Tax Paid | Tax Assessment Tax Assessment Total Assessment is a certain percentage of the fair market value that is determined by local assessors to be the total taxable value of land and additions on the property. | Land | Improvement |
|---|---|---|---|---|
| 2024 | $858 | $8,624 | $755 | $7,869 |
| 2023 | $858 | $8,213 | $960 | $7,253 |
| 2022 | $843 | $8,213 | $960 | $7,253 |
| 2021 | $828 | $8,213 | $960 | $7,253 |
| 2020 | $860 | $8,508 | $960 | $7,548 |
| 2019 | $904 | $8,656 | $960 | $7,696 |
| 2018 | $911 | $8,899 | $960 | $7,939 |
| 2017 | $902 | $8,940 | $960 | $7,980 |
| 2016 | $484 | $5,746 | $666 | $5,080 |
| 2015 | $458 | $5,578 | $594 | $4,984 |
| 2014 | $442 | $5,416 | $582 | $4,834 |
Property History
| Date | Event | Price | List to Sale | Price per Sq Ft | Prior Sale |
|---|---|---|---|---|---|
| 10/25/2025 10/25/25 | Price Changed | $180,000 | -2.7% | $146 / Sq Ft | |
| 09/25/2025 09/25/25 | For Sale | $185,000 | 0.0% | $150 / Sq Ft | |
| 09/20/2025 09/20/25 | Pending | -- | -- | -- | |
| 09/10/2025 09/10/25 | Price Changed | $185,000 | -5.1% | $150 / Sq Ft | |
| 06/29/2025 06/29/25 | Price Changed | $195,000 | -2.5% | $159 / Sq Ft | |
| 05/27/2025 05/27/25 | For Sale | $200,000 | +135.3% | $163 / Sq Ft | |
| 09/17/2024 09/17/24 | Sold | $85,000 | -22.7% | $69 / Sq Ft | View Prior Sale |
| 08/29/2024 08/29/24 | Pending | -- | -- | -- | |
| 07/29/2024 07/29/24 | For Sale | $110,000 | +46.7% | $89 / Sq Ft | |
| 06/22/2016 06/22/16 | Sold | $75,000 | -16.6% | $61 / Sq Ft | View Prior Sale |
| 05/20/2016 05/20/16 | Pending | -- | -- | -- | |
| 07/30/2015 07/30/15 | For Sale | $89,900 | -- | $73 / Sq Ft |
Purchase History
| Date | Type | Sale Price | Title Company |
|---|---|---|---|
| Warranty Deed | $85,000 | First American Title Insurance | |
| Warranty Deed | $75,000 | First American Title | |
| Warranty Deed | $43,000 | -- |
Source: MLSOK
MLS Number: 1171689
APN: 283500003017000000
- 1208 E Rose Dr
- 1219 E Monroe Dr
- 9 Dustin Cir
- 1301 E Independence St
- 31 E Oak Hill
- 1410 Laverne Ave
- 1406 E Bradley St
- 1202 Mark St
- 1307 Laverne Ave
- 17 Beckley St
- 1712 N Pennsylvania Ave
- 1539 N Pennsylvania Ave
- 2001 N Mckinley Ave
- 25 N Rice Ave
- 27 N Rice Ave
- 0 Independence and Minnesota St
- 17 Mojave Dr
- 40 Northridge Rd
- 23 Crown Point
- 42 Mojave Dr
- 1810 N Harrison St
- 1101 N Tucker Ave
- 1803 E Remington St
- 1017 N Bdwy Ave
- 1625 Grace Ct
- 506 N Beard Ave
- 4204 N Harrison St
- 130 E 45th St
- 1901 W Macarthur St
- 11500 Canyon Oaks Dr
- 4308 Driftwood Dr
- 17940 Lantana Loop
- 20849 Landmark Dr
- 20638 Frontier Place
- 20879 Red Cedar Dr
- 1403 N 1st St
- 2648 Grey Stone
- 16988 Amanda Ln
- 6500 N Luther Rd
- 1509 N Indian Meridian
