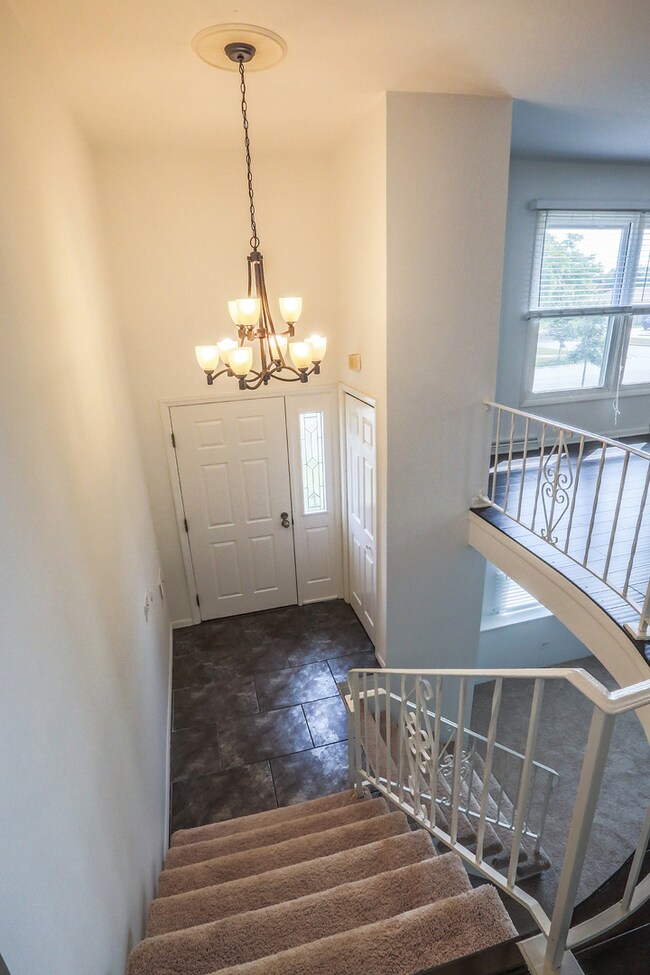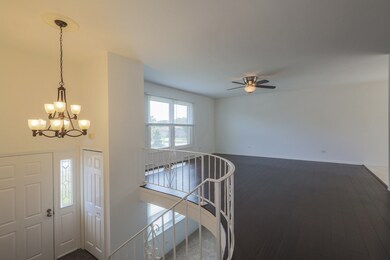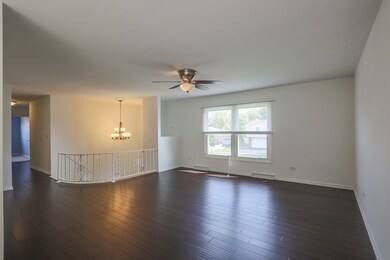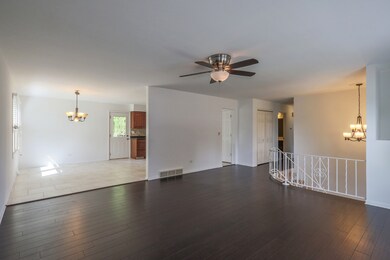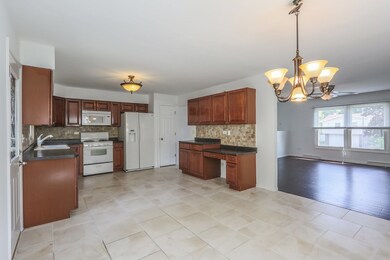
1206 N Keebie Ct Addison, IL 60101
Estimated Value: $445,000 - $488,000
Highlights
- Deck
- Cul-De-Sac
- Breakfast Bar
- Wood Flooring
- Attached Garage
- Brick Porch or Patio
About This Home
As of August 2019Amazing Spacious 4 bed, 3 Full Bath Open Concept Home With Fantastic Updates On A Quiet Culdesac Lot. Huge .20 Acre Fenced In Yard! New Roof/Siding/Carpets/Floors/Paint And More! Fully Remodeled Kitchen Boasts 18" Ceramic, Maple Cabs-Soft Close Hinges. Large Eating Area Opens To Spacious Living Rm W/Beautiful Dark Wood Flrs. Updated Baths. Generous Master W/ Tiled Bathrm Suite. Supersized Cozy Family Rm W/ Brick Fireplace! Large Tiled Laundry Rm. Plenty Of Storage. Extra Wide Driveway! Sliding Drs Lead To Deck/Brick Patio/Fenced Yard. Storage Shed. Professionally Landscaped. This One Won't Disappoint!
Home Details
Home Type
- Single Family
Year Built | Renovated
- 1978 | 2016
Lot Details
- Cul-De-Sac
Parking
- Attached Garage
- Parking Available
- Garage Transmitter
- Garage Door Opener
- Driveway
- Parking Included in Price
- Garage Is Owned
Home Design
- Brick Exterior Construction
- Asphalt Shingled Roof
- Cedar
Interior Spaces
- Primary Bathroom is a Full Bathroom
- Wood Burning Fireplace
- Wood Flooring
Kitchen
- Breakfast Bar
- Oven or Range
- Microwave
- Dishwasher
- Disposal
Laundry
- Dryer
- Washer
Finished Basement
- English Basement
- Finished Basement Bathroom
Outdoor Features
- Deck
- Brick Porch or Patio
Utilities
- Central Air
- Heating System Uses Gas
- Lake Michigan Water
Listing and Financial Details
- Homeowner Tax Exemptions
Ownership History
Purchase Details
Home Financials for this Owner
Home Financials are based on the most recent Mortgage that was taken out on this home.Purchase Details
Home Financials for this Owner
Home Financials are based on the most recent Mortgage that was taken out on this home.Purchase Details
Purchase Details
Home Financials for this Owner
Home Financials are based on the most recent Mortgage that was taken out on this home.Similar Homes in Addison, IL
Home Values in the Area
Average Home Value in this Area
Purchase History
| Date | Buyer | Sale Price | Title Company |
|---|---|---|---|
| Houser Ryan L | $310,000 | Attorney | |
| Bisconti Robert G | $220,000 | Atg | |
| Federal National Mortgage Association | -- | None Available | |
| Mshaiel Ranya | $285,000 | First American Title Ins Co |
Mortgage History
| Date | Status | Borrower | Loan Amount |
|---|---|---|---|
| Open | Houser Ryan L | $316,665 | |
| Previous Owner | Bisconti Robert G | $165,000 | |
| Previous Owner | Mshaiel Ranya | $80,000 | |
| Previous Owner | Mshaiel Ranya | $256,500 | |
| Previous Owner | Raton Susan H | $30,000 |
Property History
| Date | Event | Price | Change | Sq Ft Price |
|---|---|---|---|---|
| 08/07/2019 08/07/19 | Sold | $310,000 | -1.6% | $115 / Sq Ft |
| 06/01/2019 06/01/19 | Pending | -- | -- | -- |
| 05/29/2019 05/29/19 | For Sale | $314,900 | -- | $116 / Sq Ft |
Tax History Compared to Growth
Tax History
| Year | Tax Paid | Tax Assessment Tax Assessment Total Assessment is a certain percentage of the fair market value that is determined by local assessors to be the total taxable value of land and additions on the property. | Land | Improvement |
|---|---|---|---|---|
| 2023 | -- | $128,130 | $37,460 | $90,670 |
| 2022 | $0 | $118,140 | $34,520 | $83,620 |
| 2021 | $7,648 | $113,160 | $33,060 | $80,100 |
| 2020 | $0 | $108,390 | $31,670 | $76,720 |
| 2019 | $7,648 | $104,220 | $30,450 | $73,770 |
| 2018 | $7,580 | $99,370 | $28,980 | $70,390 |
| 2017 | $7,385 | $94,970 | $27,700 | $67,270 |
| 2016 | $7,189 | $87,680 | $25,570 | $62,110 |
| 2015 | $7,011 | $81,000 | $23,620 | $57,380 |
| 2014 | $6,402 | $74,040 | $21,660 | $52,380 |
| 2013 | $6,272 | $75,550 | $22,100 | $53,450 |
Agents Affiliated with this Home
-
Dean Bisconti

Seller's Agent in 2019
Dean Bisconti
RE/MAX
(630) 205-5701
141 Total Sales
-
Karen Ringquist

Buyer's Agent in 2019
Karen Ringquist
Coldwell Banker Realty
(847) 204-6273
1 in this area
74 Total Sales
Map
Source: Midwest Real Estate Data (MRED)
MLS Number: MRD10396744
APN: 03-17-408-010
- 656 W Saint Aubin Dr
- 1236 N Fischer Dr
- 1245 N White Fence Ln
- 510 W Millns Ct
- 624 Forest Preserve Dr
- 1219 W Sable Dr
- 522 W Park Place
- 1144 W Trinity Dr
- 1223 N Itasca Rd
- 465 W Dominion Dr Unit 1003
- 465 W Dominion Dr Unit 110
- 465 W Dominion Dr Unit 902
- 465 W Dominion Dr Unit 1501
- 465 W Dominion Dr Unit 1302
- 466 Elizabeth Dr Unit 17-C
- 631 N Briar Hill Ln Unit 2
- 1248 W Byron Ave
- 724 N Briar Hill Ln Unit 1
- 1300 W Byron Ave
- 4N210 5th Ave
- 1206 N Keebie Ct
- 1210 N Keebie Ct
- 732 Sable Ave
- 732 W Sable Dr
- 1207 N Fischer Dr
- 1214 N Keebie Ct
- 1215 N Fischer Dr
- 744 W Sable Dr
- 1207 N Keebie Ct
- 654 W Sable Dr
- 1221 N Fischer Dr
- 1215 N Keebie Ct
- 1218 N Keebie Ct
- 1227 N Fischer Dr
- 727 W Sable Dr
- 735 W Sable Dr
- 648 W Sable Dr
- 715 W Sable Dr
- 747 W Sable Dr
- 707 W Sable Dr

