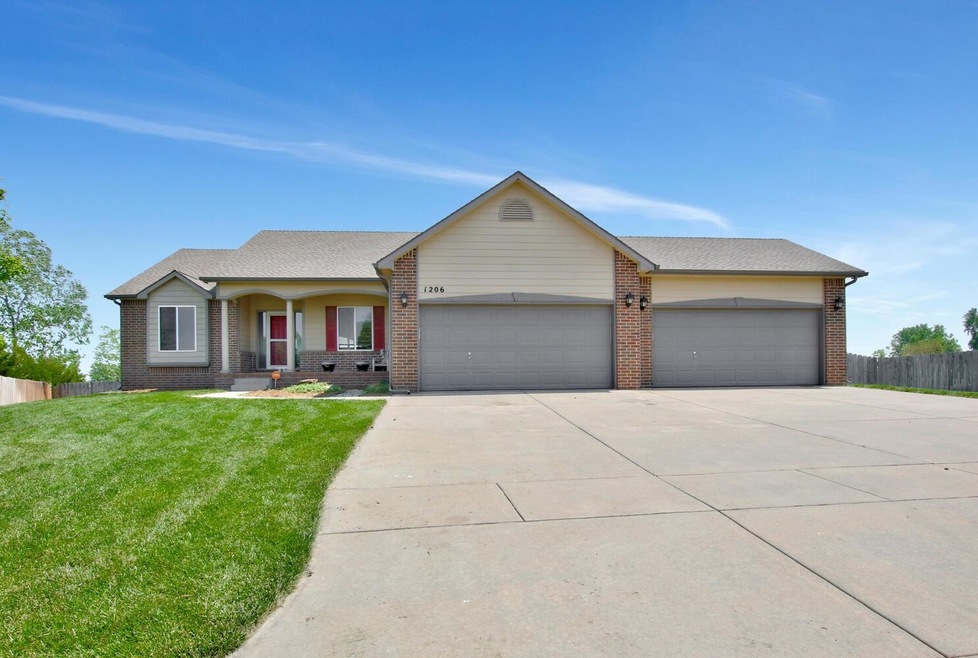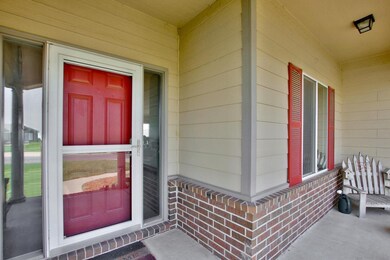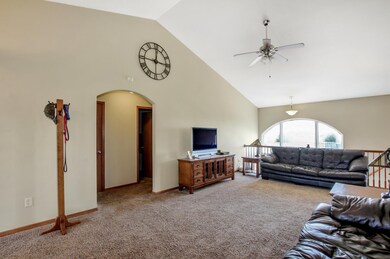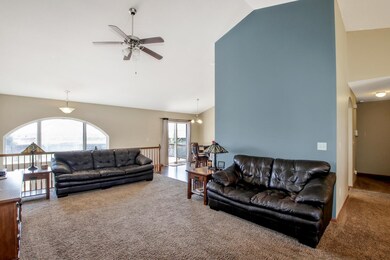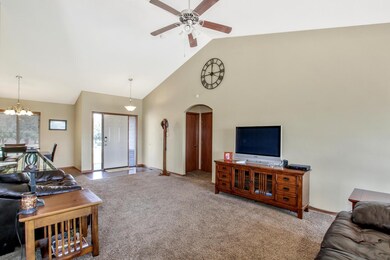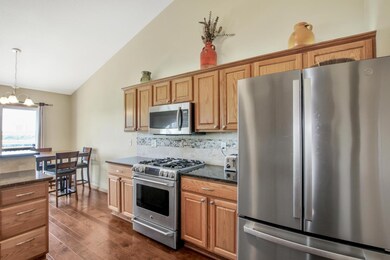
1206 N Oak St Goddard, KS 67052
Estimated Value: $397,292 - $450,000
Highlights
- Tennis Courts
- Spa
- Community Lake
- Oak Street Elementary School Rated A-
- 0.59 Acre Lot
- Deck
About This Home
As of June 2022It's Here! The Goddard home your family has been waiting for! Located at the end of a cul-de-sac, in a highly sought-after neighborhood, it's beautiful, spacious, and once you take a look, you'll know that it has been well taken care of. The main level boasts over 1600 square feet of living area-You'll love the large living room with huge windows that allow natural light, a separate dining room, and a separate laundry room off the garage (laundry hook ups are also available in the basement). The large master bedroom has a master bath with double sinks, shower, corner jacuzzi tub and a walk-in closet. There are two more good sized bedrooms on the main level along with a lovely bathroom with a shower/tub combination. The kitchen rounds out the main level and it will be the family gathering place with an eating area, an island, lots of cabinet space, over and under cabinet lighting, granite counter tops and all of the kitchen appliances. Top all that off with gorgeous wood floors! On these summer evenings, you can open the sliding door leading outdoors to the newly stained deck and instantly extend you living area. The deck is a great gathering place for friends and family and this layout makes outdoor living natural and easy! As you make your way downstairs, you'll be pleasantly surprised to find that the square feet of finished living area is filled with so much natural light that you definitely don't feel like you are in a basement. The enormous family room is perfect for family movie night or entertaining with friends. The basement also has two more bedrooms, a full bathroom and even a walk out access to the back yard-yet another outdoor living space that can be a great gathering spot! While the inside of the home is truly extraordinary, the exterior has much to boast about as well-1/2 acre of plush green grass, privacy fenced yard, sprinkler system, irrigation well and wait for it!!! You guessed it!!! A 20 X 36 workshop with concrete floors, heat/air on a separate meter. Don't miss out! This home is perfect!
Last Agent to Sell the Property
Berkshire Hathaway PenFed Realty License #00050277 Listed on: 05/11/2022
Home Details
Home Type
- Single Family
Est. Annual Taxes
- $3,991
Year Built
- Built in 2008
Lot Details
- 0.59 Acre Lot
- Cul-De-Sac
- Wood Fence
- Sprinkler System
HOA Fees
- $13 Monthly HOA Fees
Home Design
- Ranch Style House
- Frame Construction
- Composition Roof
Interior Spaces
- Vaulted Ceiling
- Ceiling Fan
- Window Treatments
- Family Room
- Formal Dining Room
Kitchen
- Breakfast Bar
- Oven or Range
- Plumbed For Gas In Kitchen
- Microwave
- Dishwasher
- Granite Countertops
- Disposal
Flooring
- Wood
- Laminate
Bedrooms and Bathrooms
- 5 Bedrooms
- Split Bedroom Floorplan
- En-Suite Primary Bedroom
- Walk-In Closet
- 3 Full Bathrooms
- Laminate Bathroom Countertops
- Dual Vanity Sinks in Primary Bathroom
- Whirlpool Bathtub
- Bathtub and Shower Combination in Primary Bathroom
Laundry
- Laundry on main level
- 220 Volts In Laundry
Finished Basement
- Walk-Out Basement
- Basement Fills Entire Space Under The House
- Bedroom in Basement
- Finished Basement Bathroom
- Laundry in Basement
- Basement Storage
Home Security
- Home Security System
- Storm Doors
Parking
- 4 Car Attached Garage
- Garage Door Opener
Outdoor Features
- Spa
- Tennis Courts
- Deck
- Patio
- Rain Gutters
Schools
- Oak Street Elementary School
- Dwight D. Eisenhower Middle School
- Dwight D. Eisenhower High School
Utilities
- Forced Air Heating and Cooling System
- Heating System Uses Gas
Community Details
- Autumn Blaze Subdivision
- Community Lake
- Greenbelt
Listing and Financial Details
- Assessor Parcel Number 149-30-0-42-04-004.00
Ownership History
Purchase Details
Home Financials for this Owner
Home Financials are based on the most recent Mortgage that was taken out on this home.Purchase Details
Home Financials for this Owner
Home Financials are based on the most recent Mortgage that was taken out on this home.Purchase Details
Home Financials for this Owner
Home Financials are based on the most recent Mortgage that was taken out on this home.Purchase Details
Home Financials for this Owner
Home Financials are based on the most recent Mortgage that was taken out on this home.Similar Homes in Goddard, KS
Home Values in the Area
Average Home Value in this Area
Purchase History
| Date | Buyer | Sale Price | Title Company |
|---|---|---|---|
| Knudson Kurt W | $472,815 | New Title Company Name | |
| Baird Jeffrey J | -- | Security 1St Title | |
| Mick Peter J | -- | Security 1St Title | |
| Hawks Shawn A | -- | 1St Am |
Mortgage History
| Date | Status | Borrower | Loan Amount |
|---|---|---|---|
| Open | Knudson Kurt W | $355,500 | |
| Previous Owner | Baird Jeffrey J | $227,260 | |
| Previous Owner | Mick Peter J | $213,552 | |
| Previous Owner | Hawks Shawn A | $201,904 |
Property History
| Date | Event | Price | Change | Sq Ft Price |
|---|---|---|---|---|
| 06/10/2022 06/10/22 | Sold | -- | -- | -- |
| 05/13/2022 05/13/22 | Pending | -- | -- | -- |
| 05/11/2022 05/11/22 | For Sale | $349,900 | +60.5% | $112 / Sq Ft |
| 09/24/2015 09/24/15 | Sold | -- | -- | -- |
| 08/21/2015 08/21/15 | Pending | -- | -- | -- |
| 07/31/2015 07/31/15 | For Sale | $218,000 | -3.1% | $70 / Sq Ft |
| 01/04/2013 01/04/13 | Sold | -- | -- | -- |
| 11/20/2012 11/20/12 | Pending | -- | -- | -- |
| 08/22/2012 08/22/12 | For Sale | $225,000 | -- | $69 / Sq Ft |
Tax History Compared to Growth
Tax History
| Year | Tax Paid | Tax Assessment Tax Assessment Total Assessment is a certain percentage of the fair market value that is determined by local assessors to be the total taxable value of land and additions on the property. | Land | Improvement |
|---|---|---|---|---|
| 2023 | $5,224 | $38,767 | $7,498 | $31,269 |
| 2022 | $4,263 | $32,189 | $7,073 | $25,116 |
| 2021 | $3,991 | $29,533 | $5,325 | $24,208 |
| 2020 | $3,924 | $28,670 | $5,325 | $23,345 |
| 2019 | $3,618 | $26,301 | $5,325 | $20,976 |
| 2018 | $4,044 | $28,923 | $4,083 | $24,840 |
| 2017 | $3,324 | $0 | $0 | $0 |
| 2016 | $3,265 | $0 | $0 | $0 |
| 2015 | $4,625 | $0 | $0 | $0 |
| 2014 | $4,807 | $0 | $0 | $0 |
Agents Affiliated with this Home
-
Kerri Hageman

Seller's Agent in 2022
Kerri Hageman
Berkshire Hathaway PenFed Realty
(316) 461-6692
5 in this area
106 Total Sales
-
Amanda Rempe

Buyer's Agent in 2022
Amanda Rempe
Keller Williams Hometown Partners
(316) 990-1497
1 in this area
38 Total Sales
-
Jerry Self

Seller's Agent in 2015
Jerry Self
Self Real Estate Group
(316) 250-2440
1 in this area
47 Total Sales
-
Dustin Self
D
Seller Co-Listing Agent in 2015
Dustin Self
Self Real Estate Group
(316) 250-2440
1 in this area
63 Total Sales
-
Liz Hauserman

Seller's Agent in 2013
Liz Hauserman
RE/MAX Premier
(316) 650-6024
1 in this area
35 Total Sales
Map
Source: South Central Kansas MLS
MLS Number: 611260
APN: 149-30-0-42-04-004.00
- 200 W Autumn Blaze St
- 1232 Outland Ct
- 102 E Poplar Ct
- 48 W Stevie Ct
- 130 Poplar Cir
- 138 Poplar Cir
- 1223 N Main St
- 5 N Hopper Ct
- 7 N Hopper Ct
- 741 N Casado St
- 1260 N Main St
- 511 E 5th St
- 750 N Cloverleaf St
- 436 Trails Head Ct
- 434 Trails Head Ct
- 422 W 2nd Ave
- 1230 W Ravendale Ln
- 1246 W Ravendale Ln
- 442 Trails Head Ct
- 440 Trails Head Ct
- 1206 N Oak St
- 1210 N Oak St
- 1202 N Oak St
- 1214 N Oak St
- 1201 N Pine St
- 1205 N Oak St
- 204 W Autumn Blaze St
- 1218 N Oak St
- 1200 N Pine St
- 1205 N Pine St
- 1209 N Oak St
- 208 W Autumn Blaze St
- 1204 N Pine St
- 121 W Poplar St
- 142 W Poplar St
- 134 W Poplar St
- 1189 W Poplar St
- 1220 Main
- 205 W Autumn Blaze St
- 1209 N Pine St
