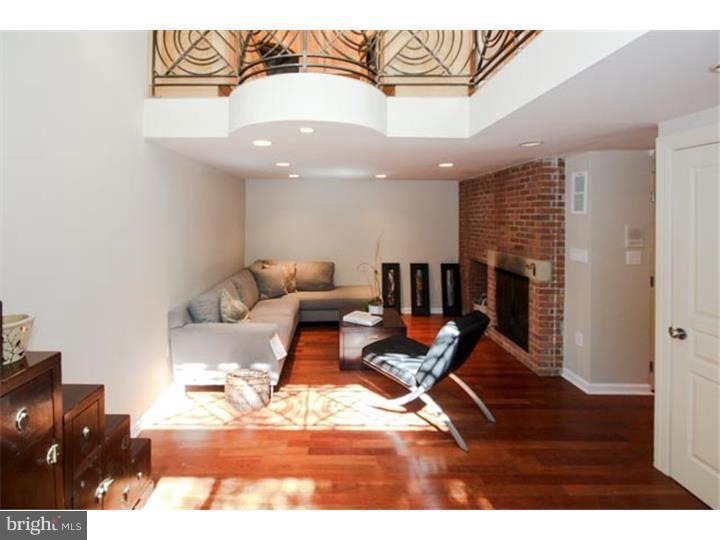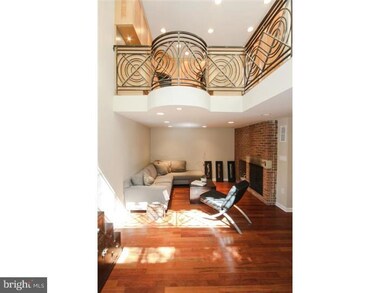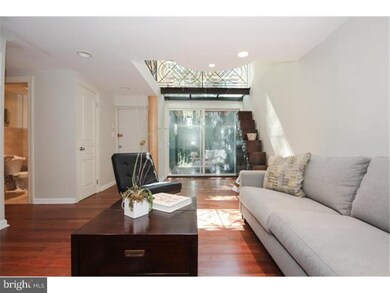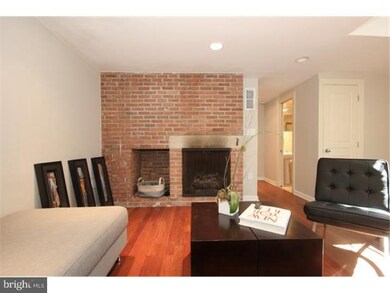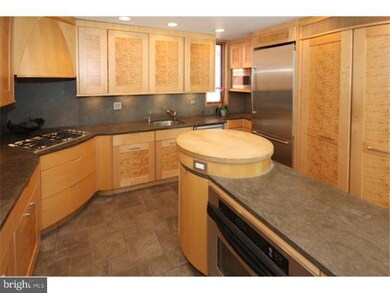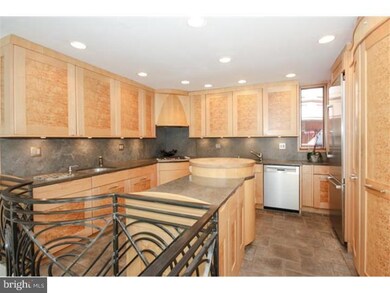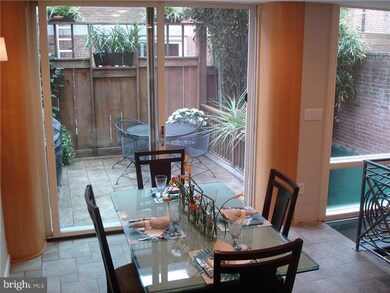
1206 Panama St Philadelphia, PA 19107
Washington Square West NeighborhoodHighlights
- Contemporary Architecture
- 4-minute walk to 12Th-13Th & Locust St
- Living Room
- 1 Fireplace
- 1 Car Attached Garage
- 1-minute walk to Kahn Park
About This Home
As of May 2025This "jewel" of Washington Square is convenient to the new restaurant row, antique stores, hospitals, and medical offices. The totally renovated 3 bedroom, 3 bath home is located on a quiet cobblestone street. It lends itself perfectly to entertaining with its sliding doors to 2 private outdoor areas, each enclosed by tall bamboo trees. This artistic renovation boasts design and quality materials throughout. The customized upgrades include Masur birch and maple kitchen cabinetry made by a local furniture craftsman and Art Deco inspired hand forged iron handrails throughout the home. The kitchen includes new commercial style Bosch refrigerator, new Bosch dishwasher, new cooktop, new garbage disposal, limestone countertops, island with storage and pull-out drawers. There are cherry hardwood floors throughout, new sconces in the dining room, porcelain floor tiles in kitchen & dining room, 2 remote awnings for shade on the patio. The lower level has a working gas fireplace, powder room with Kohler sink imported from France, porcelain tile on walls & new vanity. Lower level entry to garage with one car parking. There is a partial sub basement with utilities ideal for storage. 2nd floor bath has shower with new seamless glass doors and new vanity. 3rd floor master bedroom suite has bath with marble walls and floor, granite countertops, 2 sinks, shower with seamless glass doors. The home features lots of storage throughout.
Last Agent to Sell the Property
MAXWELL REALTY COMPANY License #RS154134A Listed on: 10/16/2014
Last Buyer's Agent
BHHS Fox & Roach At the Harper, Rittenhouse Square License #AB066091

Townhouse Details
Home Type
- Townhome
Est. Annual Taxes
- $6,429
Year Built
- Built in 1974
Lot Details
- 746 Sq Ft Lot
- Lot Dimensions are 21x36
HOA Fees
- $8 Monthly HOA Fees
Parking
- 1 Car Attached Garage
- 1 Open Parking Space
Home Design
- Contemporary Architecture
- Brick Exterior Construction
Interior Spaces
- 1,890 Sq Ft Home
- Property has 3 Levels
- 1 Fireplace
- Living Room
- Dining Room
- Partial Basement
- Laundry on upper level
Bedrooms and Bathrooms
- 3 Bedrooms
- En-Suite Primary Bedroom
- 3 Full Bathrooms
Utilities
- Central Air
- Heating System Uses Oil
- Hot Water Heating System
- Natural Gas Water Heater
Community Details
- Washington Sq West Subdivision
Listing and Financial Details
- Tax Lot 344
- Assessor Parcel Number 053015300
Ownership History
Purchase Details
Home Financials for this Owner
Home Financials are based on the most recent Mortgage that was taken out on this home.Purchase Details
Home Financials for this Owner
Home Financials are based on the most recent Mortgage that was taken out on this home.Purchase Details
Home Financials for this Owner
Home Financials are based on the most recent Mortgage that was taken out on this home.Purchase Details
Home Financials for this Owner
Home Financials are based on the most recent Mortgage that was taken out on this home.Similar Homes in Philadelphia, PA
Home Values in the Area
Average Home Value in this Area
Purchase History
| Date | Type | Sale Price | Title Company |
|---|---|---|---|
| Deed | $1,100,000 | National Integrity | |
| Deed | $964,000 | None Listed On Document | |
| Deed | $745,000 | First American Title Insuran | |
| Deed | $450,000 | -- |
Mortgage History
| Date | Status | Loan Amount | Loan Type |
|---|---|---|---|
| Open | $880,000 | New Conventional | |
| Previous Owner | $596,000 | Adjustable Rate Mortgage/ARM | |
| Previous Owner | $386,000 | New Conventional | |
| Previous Owner | $75,000 | Credit Line Revolving | |
| Previous Owner | $288,000 | Unknown | |
| Previous Owner | $25,000 | Unknown | |
| Previous Owner | $260,000 | Purchase Money Mortgage |
Property History
| Date | Event | Price | Change | Sq Ft Price |
|---|---|---|---|---|
| 05/07/2025 05/07/25 | Sold | $1,100,000 | 0.0% | $550 / Sq Ft |
| 03/14/2025 03/14/25 | For Sale | $1,100,000 | +13.4% | $550 / Sq Ft |
| 05/08/2023 05/08/23 | Sold | $970,000 | -1.9% | $485 / Sq Ft |
| 03/20/2023 03/20/23 | For Sale | $989,000 | +32.8% | $495 / Sq Ft |
| 06/26/2015 06/26/15 | Sold | $745,000 | -5.6% | $394 / Sq Ft |
| 04/13/2015 04/13/15 | Pending | -- | -- | -- |
| 10/16/2014 10/16/14 | For Sale | $789,000 | -- | $417 / Sq Ft |
Tax History Compared to Growth
Tax History
| Year | Tax Paid | Tax Assessment Tax Assessment Total Assessment is a certain percentage of the fair market value that is determined by local assessors to be the total taxable value of land and additions on the property. | Land | Improvement |
|---|---|---|---|---|
| 2025 | $10,608 | $961,200 | $192,240 | $768,960 |
| 2024 | $10,608 | $961,200 | $192,240 | $768,960 |
| 2023 | $10,608 | $757,800 | $151,500 | $606,300 |
| 2022 | $10,305 | $712,800 | $151,500 | $561,300 |
| 2021 | $10,935 | $0 | $0 | $0 |
| 2020 | $10,935 | $0 | $0 | $0 |
| 2019 | $8,973 | $0 | $0 | $0 |
| 2018 | $6,716 | $0 | $0 | $0 |
| 2017 | $6,716 | $0 | $0 | $0 |
| 2016 | $6,716 | $0 | $0 | $0 |
| 2015 | $6,027 | $0 | $0 | $0 |
| 2014 | -- | $479,800 | $46,348 | $433,452 |
| 2012 | -- | $55,904 | $6,115 | $49,789 |
Agents Affiliated with this Home
-
Andy Oei

Seller's Agent in 2025
Andy Oei
BHHS Fox & Roach
(215) 695-5042
22 in this area
483 Total Sales
-
Rebecca Shandler

Seller Co-Listing Agent in 2025
Rebecca Shandler
BHHS Fox & Roach
(215) 510-9507
3 in this area
47 Total Sales
-
Rachel Finkelstein

Buyer's Agent in 2025
Rachel Finkelstein
Compass RE
(484) 802-3377
7 in this area
123 Total Sales
-
Kristin Daly

Seller's Agent in 2023
Kristin Daly
KW Empower
(267) 266-8629
9 in this area
133 Total Sales
-
Izzy Sigman
I
Seller's Agent in 2015
Izzy Sigman
MAXWELL REALTY COMPANY
(215) 806-6958
2 Total Sales
-
Melodie Kahr

Buyer's Agent in 2015
Melodie Kahr
BHHS Fox & Roach
(609) 509-0482
1 in this area
30 Total Sales
Map
Source: Bright MLS
MLS Number: 1003121438
APN: 053015300
- 1214 Pine St
- 1220 Pine St
- 1224 Pine St
- 334 S Quince St
- 1130 Lombard St
- 1108 Pine St
- 1116 Cypress St
- 1114 Cypress St
- 1112 Cypress St
- 1108 Cypress St
- 1315 Rodman St
- 328 S Juniper St
- 1207 Spruce St Unit 301
- 1205 Spruce St Unit 4
- 506 S 11th St Unit 33
- 1305 Spruce St Unit TH1C
- 1100 Cypress St
- 303 S 11th St Unit 9
- 1023 Clinton St Unit 303
- 1023 Clinton St Unit 102
