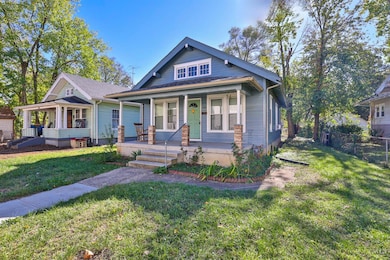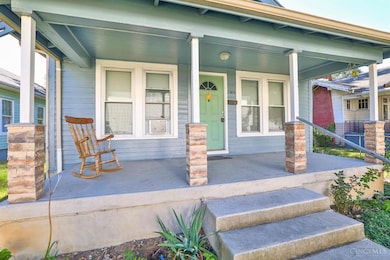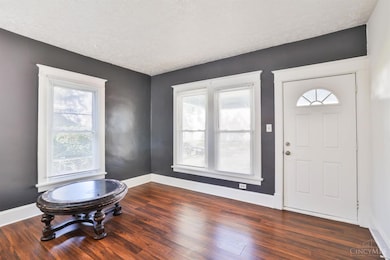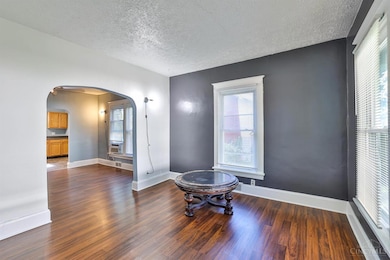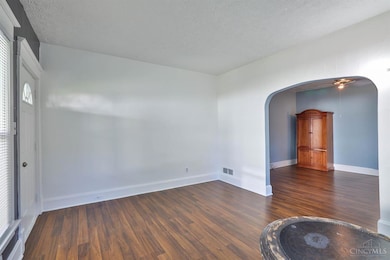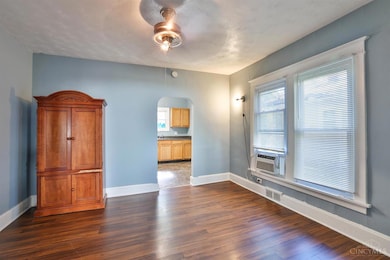1206 Parkview Ave Middletown, OH 45044
Prospect NeighborhoodEstimated payment $722/month
Total Views
3,073
2
Beds
1
Bath
864
Sq Ft
$139
Price per Sq Ft
Highlights
- Ranch Style House
- Porch
- Bathtub with Shower
- No HOA
- Solid Wood Cabinet
- Forced Air Heating System
About This Home
Come look at this cozy 2-bedroom, 1 full bath home. Perfect for a starter home, rental, or downsizing. Step inside and then head downstairs to a full basement offering endless potential for storage, hobbies, or future finished space. Relax and unwind on the large covered front porch, ideal for morning coffee or evening chats with friends. Easy access to local amenities, this home is both convenient and welcoming.
Home Details
Home Type
- Single Family
Est. Annual Taxes
- $1,090
Year Built
- Built in 1900
Lot Details
- 5,972 Sq Ft Lot
- Lot Dimensions are 39x152
Parking
- Off-Street Parking
Home Design
- Ranch Style House
- Poured Concrete
- Shingle Roof
- Wood Siding
- Stone
Interior Spaces
- 864 Sq Ft Home
- Concrete Flooring
- Basement Fills Entire Space Under The House
Kitchen
- Oven or Range
- Solid Wood Cabinet
Bedrooms and Bathrooms
- 2 Bedrooms
- 1 Full Bathroom
- Bathtub with Shower
Outdoor Features
- Porch
Utilities
- Window Unit Cooling System
- Forced Air Heating System
- Heating System Uses Gas
- Gas Water Heater
- Cable TV Available
Community Details
- No Home Owners Association
Map
Create a Home Valuation Report for This Property
The Home Valuation Report is an in-depth analysis detailing your home's value as well as a comparison with similar homes in the area
Home Values in the Area
Average Home Value in this Area
Tax History
| Year | Tax Paid | Tax Assessment Tax Assessment Total Assessment is a certain percentage of the fair market value that is determined by local assessors to be the total taxable value of land and additions on the property. | Land | Improvement |
|---|---|---|---|---|
| 2024 | $1,635 | $20,450 | $1,380 | $19,070 |
| 2023 | $1,077 | $18,330 | $1,380 | $16,950 |
| 2022 | $772 | $12,310 | $1,380 | $10,930 |
| 2021 | $706 | $12,310 | $1,380 | $10,930 |
| 2020 | $736 | $12,310 | $1,380 | $10,930 |
| 2019 | $431 | $5,950 | $1,380 | $4,570 |
| 2018 | $385 | $5,950 | $1,380 | $4,570 |
| 2017 | $386 | $5,950 | $1,380 | $4,570 |
| 2016 | $341 | $5,030 | $1,380 | $3,650 |
| 2015 | $336 | $5,030 | $1,380 | $3,650 |
| 2014 | $280 | $5,030 | $1,380 | $3,650 |
| 2013 | $280 | $4,550 | $910 | $3,640 |
Source: Public Records
Property History
| Date | Event | Price | List to Sale | Price per Sq Ft | Prior Sale |
|---|---|---|---|---|---|
| 10/24/2025 10/24/25 | Price Changed | $120,000 | -4.0% | $139 / Sq Ft | |
| 09/30/2025 09/30/25 | For Sale | $125,000 | +19.0% | $145 / Sq Ft | |
| 02/24/2023 02/24/23 | Sold | $105,000 | +5.0% | $122 / Sq Ft | View Prior Sale |
| 01/12/2023 01/12/23 | Pending | -- | -- | -- | |
| 01/07/2023 01/07/23 | Price Changed | $100,000 | -9.1% | $116 / Sq Ft | |
| 12/28/2022 12/28/22 | For Sale | $110,000 | 0.0% | $127 / Sq Ft | |
| 12/18/2022 12/18/22 | Pending | -- | -- | -- | |
| 12/12/2022 12/12/22 | For Sale | $110,000 | -- | $127 / Sq Ft |
Source: MLS of Greater Cincinnati (CincyMLS)
Purchase History
| Date | Type | Sale Price | Title Company |
|---|---|---|---|
| Warranty Deed | $105,000 | Prodigy Title | |
| Warranty Deed | $25,000 | None Available | |
| Warranty Deed | $13,000 | Attorney | |
| Quit Claim Deed | -- | Attorney | |
| Certificate Of Transfer | -- | None Available |
Source: Public Records
Mortgage History
| Date | Status | Loan Amount | Loan Type |
|---|---|---|---|
| Open | $100,223 | FHA | |
| Closed | $5,250 | No Value Available |
Source: Public Records
Source: MLS of Greater Cincinnati (CincyMLS)
MLS Number: 1856960
APN: Q6521-006-000-038
Nearby Homes
- 1209 Grove St
- 1200 Young St
- 1306 Michigan Ave
- 1008 Garden Ave
- 1019 Kunz Ave
- 1212 Pine St
- 417 Baltimore St
- 404 Baltimore St
- 933 8th Ave
- 401 Garfield St
- ALWICK Plan at Stonybrook - Stonybrook Crossing
- QUENTIN Plan at Stonybrook - Stonybrook Crossing
- SHELBURN Plan at Stonybrook - Stonybrook Crossing
- SAXON Plan at Stonybrook - Stonybrook Crossing
- BEACHWOOD Plan at Stonybrook - Stonybrook Crossing
- ASHTON Plan at Stonybrook - Stonybrook Crossing
- VALE Plan at Stonybrook - Stonybrook Crossing
- BUCHANAN Plan at Stonybrook - Stonybrook Crossing
- BELLEVILLE Plan at Stonybrook - Stonybrook Crossing
- 908 5th Ave
- 1013 Garden Ave
- 705 S Main St
- 1507 Manchester Ave
- 1331 Trinity Place
- 1805 Columbia Ave
- 510 Elmgrove Terrace
- 649 Diamond Loop
- 597 Diamond Loop
- 2209 -2215 Highland St Unit 2211
- 1807 Tytus Ave
- 1221 Jackson Ln
- 2318 Woodburn Ave
- 200 Lylburn Rd
- 2851 Wilbraham Rd Unit 2851 Wilbraham
- 2150 S Breiel Blvd
- 513 Home Ave
- 333 Greenwood Ln
- 912 Nelson Place
- 103 Nettleton Ct
- 1989 Michelle Ln

