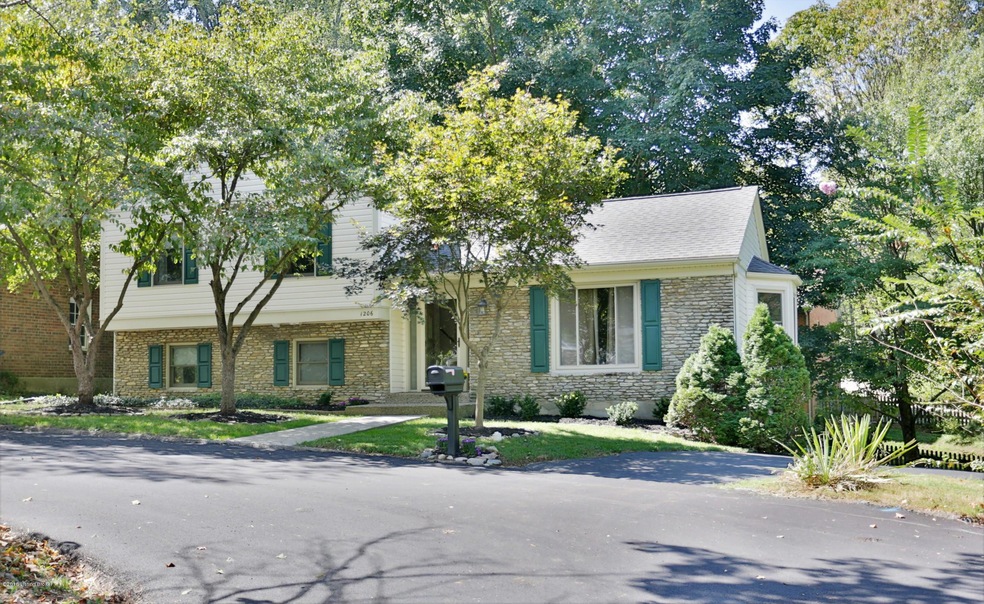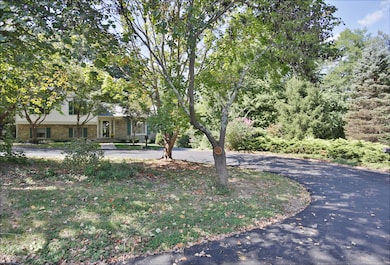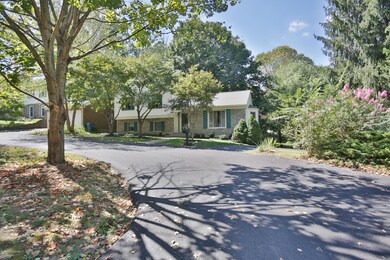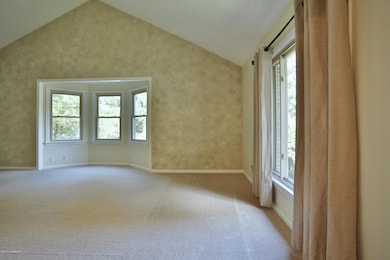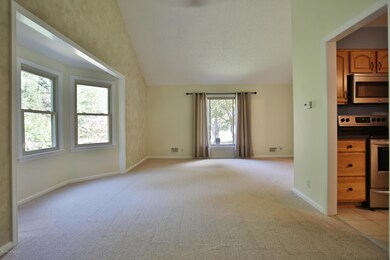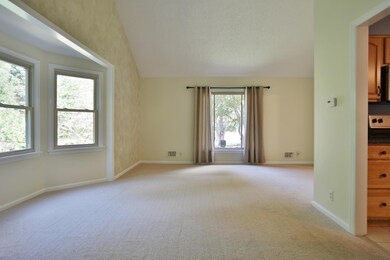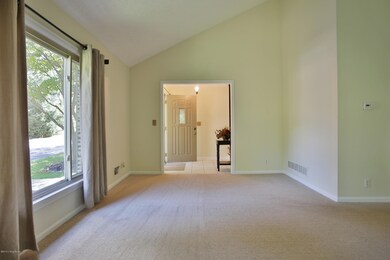
1206 Pheasant Ridge Goshen, KY 40026
Estimated Value: $332,000 - $359,270
Highlights
- Patio
- Forced Air Heating and Cooling System
- Partially Fenced Property
- Harmony Elementary School Rated A
- 2 Car Garage
About This Home
As of December 2016Wonderful 4BR/2BA home in Goshen. Great opportunity to live in an award winning school district. The nice kitchen has lots of cabinet and counter space, kitchen island, breakfast bar, window seat, bay window, tile floor, and brand new stainless steel Fridgidaire appliances that will remain. the vaulted living and dining room is large with a bay window that allows for a lot of natural light. Upstairs you will find the large master bedroom with double closets and a pass through to the large full bath with lots of storage and cabinet space, Jacuzzi tub, and updated polished nickel fixtures. there are 2 additional bedrooms up with nice size closets. The lower level includes a large family room with a stone wood burning fireplace. . There is also a fourth bedroom, full bath, and laundry with washer and dryer to remain. You will love the private back yard, 2 car garage, and large parking pad for additional parking. This home is just minutes to the award winning North Oldham School campus and a short drive to shopping, dining, interstate access and downtown Louisville. Just up the road is the Creasy Mahan Nature Preserve, Public Library, and sports fields. This home is a must see!
Last Agent to Sell the Property
Coldwell Banker McMahan License #202310 Listed on: 09/21/2016

Last Buyer's Agent
Mary Taylor
Premier Homes Realty License #219817
Home Details
Home Type
- Single Family
Est. Annual Taxes
- $3,124
Year Built
- Built in 1974
Lot Details
- 9,583
Parking
- 2 Car Garage
Home Design
- Poured Concrete
- Shingle Roof
- Stone Siding
- Vinyl Siding
Interior Spaces
- 3-Story Property
- Basement
Bedrooms and Bathrooms
- 4 Bedrooms
- 2 Full Bathrooms
Utilities
- Forced Air Heating and Cooling System
- Heat Pump System
Additional Features
- Patio
- Partially Fenced Property
Community Details
- Property has a Home Owners Association
- Settlers Point Subdivision
Listing and Financial Details
- Legal Lot and Block 20 / Sec 1
- Assessor Parcel Number 04-16B-01-20
Ownership History
Purchase Details
Home Financials for this Owner
Home Financials are based on the most recent Mortgage that was taken out on this home.Purchase Details
Home Financials for this Owner
Home Financials are based on the most recent Mortgage that was taken out on this home.Similar Homes in Goshen, KY
Home Values in the Area
Average Home Value in this Area
Purchase History
| Date | Buyer | Sale Price | Title Company |
|---|---|---|---|
| Connell Noel C O | $205,000 | Freibert & Mattngly Title Gr | |
| English Robert G | $175,500 | None Available |
Mortgage History
| Date | Status | Borrower | Loan Amount |
|---|---|---|---|
| Open | Oconnell Noel C | $173,000 | |
| Previous Owner | Connell Noel C O | $174,250 |
Property History
| Date | Event | Price | Change | Sq Ft Price |
|---|---|---|---|---|
| 12/19/2016 12/19/16 | Sold | $205,000 | +2.6% | $106 / Sq Ft |
| 09/23/2016 09/23/16 | Pending | -- | -- | -- |
| 09/21/2016 09/21/16 | For Sale | $199,900 | +13.9% | $103 / Sq Ft |
| 06/18/2014 06/18/14 | Sold | $175,500 | -2.5% | $90 / Sq Ft |
| 04/30/2014 04/30/14 | Pending | -- | -- | -- |
| 04/25/2014 04/25/14 | For Sale | $180,000 | +4.3% | $93 / Sq Ft |
| 05/13/2013 05/13/13 | Sold | $172,500 | -1.4% | $96 / Sq Ft |
| 03/18/2013 03/18/13 | Pending | -- | -- | -- |
| 03/15/2013 03/15/13 | For Sale | $175,000 | -- | $97 / Sq Ft |
Tax History Compared to Growth
Tax History
| Year | Tax Paid | Tax Assessment Tax Assessment Total Assessment is a certain percentage of the fair market value that is determined by local assessors to be the total taxable value of land and additions on the property. | Land | Improvement |
|---|---|---|---|---|
| 2024 | $3,124 | $250,000 | $50,000 | $200,000 |
| 2023 | $2,583 | $205,000 | $45,000 | $160,000 |
| 2022 | $2,557 | $205,000 | $45,000 | $160,000 |
| 2021 | $2,541 | $205,000 | $45,000 | $160,000 |
| 2020 | $2,547 | $205,000 | $45,000 | $160,000 |
| 2019 | $2,523 | $205,000 | $45,000 | $160,000 |
| 2018 | $2,524 | $205,000 | $0 | $0 |
| 2017 | $2,507 | $205,000 | $0 | $0 |
| 2013 | $1,549 | $175,000 | $45,000 | $130,000 |
Agents Affiliated with this Home
-
Beth Riley
B
Seller's Agent in 2016
Beth Riley
Coldwell Banker McMahan
(502) 592-3682
6 Total Sales
-
M
Buyer's Agent in 2016
Mary Taylor
Premier Homes Realty
-
D
Seller's Agent in 2014
Dee Weil
Coldwell Banker McMahan
-
J
Buyer's Agent in 2014
Janis Renn
Gilezan Realty
-
Scott Panella

Buyer's Agent in 2013
Scott Panella
Keller Williams Louisville East
(502) 371-1169
190 Total Sales
-
J
Buyer Co-Listing Agent in 2013
Jill Schmidt
Keller Williams Louisville East
Map
Source: Metro Search (Greater Louisville Association of REALTORS®)
MLS Number: 1458459
APN: 04-16B-01-20
- 13219 Settlers Point Trail
- 13018 Settlers Point Trail
- 13601 Rutland Rd
- Lot 13 Rose Island Rd
- 1415 Cedarbrook Rd
- 1123 Meadowridge Trail
- 13804 Fairway Ln
- 1203 Cliffwood Dr
- 1401 Nightingale Ln
- 12123 Valley Dr
- 1047 Rollingwood Ln
- 12310 Enclave Dr
- 1109 Crestview Way
- 2005 River View Ct
- 1700 Coral Ct
- 1908 Landing Rd
- 1804 Victory Ct
- 1802 Victory Ct
- 14119 Harbour Place
- 14009 Harbour Place
- 1206 Pheasant Ridge
- 1205 Indian Trace
- 1204 Pheasant Ridge
- 1207 Pheasant Ridge Rd
- 1207 Indian Trace
- 1209 Pheasant Ridge
- 1202 Pheasant Ridge
- 1208 Pheasant Ridge
- 1207 Pheasant Ridge
- 1209 Indian Trace
- 1205 Pheasant Ridge
- 1206 Indian Trace
- 1203 Pheasant Ridge
- 13206 Snowden Valley
- 1209 Indian Trc
- 1207 Indian Trc
- 1205 Indian Trc
- 1210 Indian Trc
- 13303 Settlers Point Trail
- 13300 Trappers Crossing
