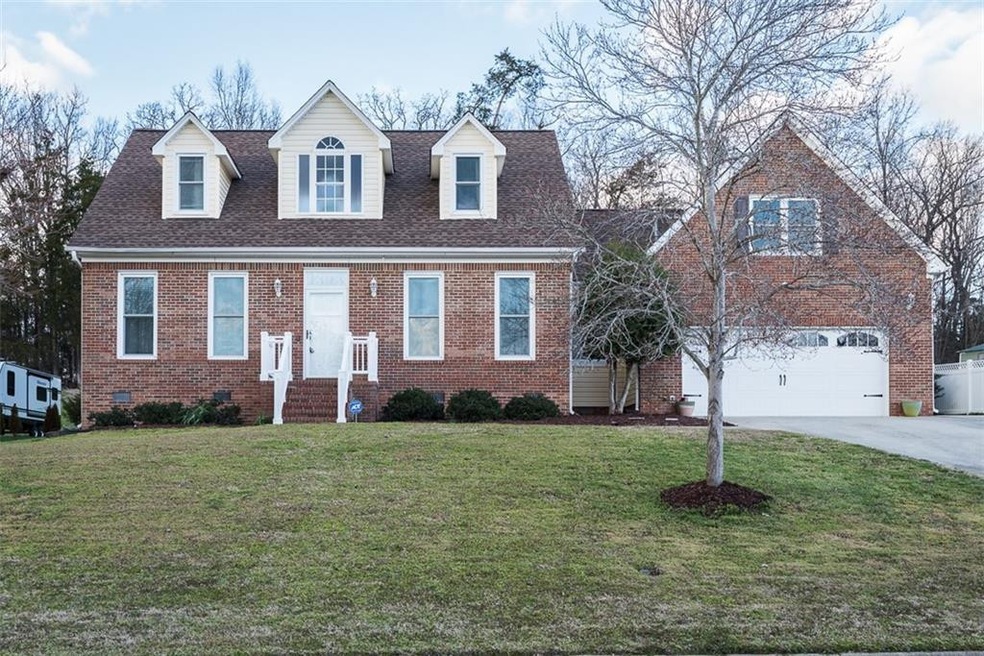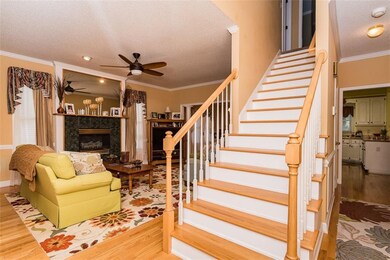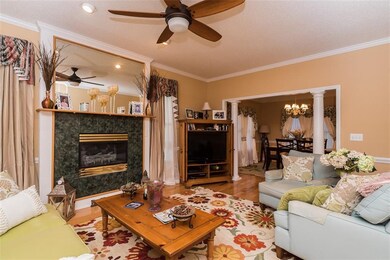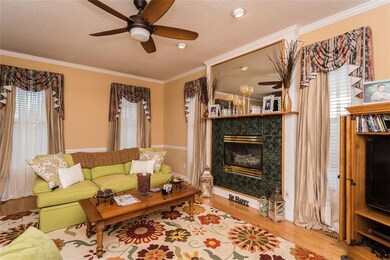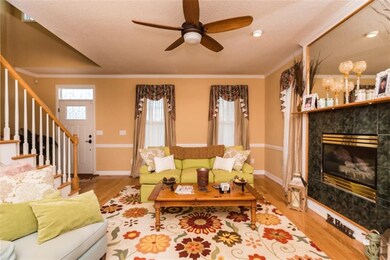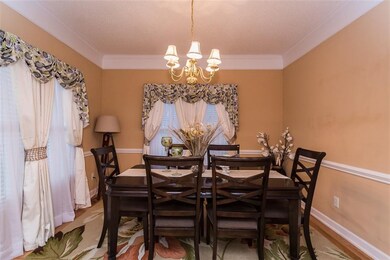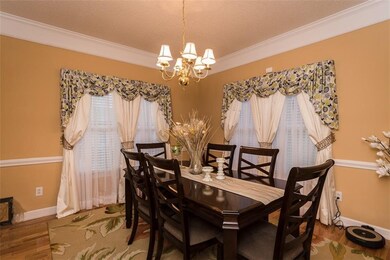1206 Raspberry Run Graham, NC 27253
Highlights
- Wood Flooring
- Attached Garage
- Patio
- 1 Fireplace
- Cooling Available
- Garden
About This Home
As of October 2021Back on market because Buyer ability to obtain financing was impacted by COVID-19. This lovely, mostly brick home features 3 BRs, 2 Full baths and 2 1/2 baths. Hardwoods throughout the common areas, family room with fireplace, formal and informal dining, master bedroom on first floor with walk in closet and master bath with stall shower and separate tub. New roof, windows, hardwoods, doors and garage door opener. 2 bedrooms on the second level with a full bath and a bonus room over the 2-car garage with a separate staircase and 1/2 bath. Large lot, super convenient to I 85/40.
Home Details
Home Type
- Single Family
Est. Annual Taxes
- $1,811
Year Built
- 1997
Lot Details
- 0.46 Acre Lot
- Landscaped
- Rectangular Lot
- Garden
Parking
- Attached Garage
Home Design
- Brick Exterior Construction
- Vinyl Siding
Interior Spaces
- 1 Fireplace
- Insulated Windows
- Washer Hookup
Kitchen
- Microwave
- Dishwasher
Flooring
- Wood
- Carpet
- Vinyl
Bedrooms and Bathrooms
- 3 Bedrooms
Outdoor Features
- Patio
Utilities
- Cooling Available
- Forced Air Heating System
- Heating System Uses Gas
- Heat Pump System
- Cable TV Available
Listing and Financial Details
- Assessor Parcel Number 8883994745
Ownership History
Purchase Details
Home Financials for this Owner
Home Financials are based on the most recent Mortgage that was taken out on this home.Purchase Details
Home Financials for this Owner
Home Financials are based on the most recent Mortgage that was taken out on this home.Purchase Details
Home Financials for this Owner
Home Financials are based on the most recent Mortgage that was taken out on this home.Purchase Details
Home Financials for this Owner
Home Financials are based on the most recent Mortgage that was taken out on this home.Purchase Details
Purchase Details
Purchase Details
Map
Home Values in the Area
Average Home Value in this Area
Purchase History
| Date | Type | Sale Price | Title Company |
|---|---|---|---|
| Warranty Deed | $317,000 | None Available | |
| Warranty Deed | $252,000 | None Available | |
| Trustee Deed | $157,500 | -- | |
| Special Warranty Deed | $167,000 | -- | |
| Trustee Deed | $158,000 | -- | |
| Quit Claim Deed | -- | -- | |
| Deed | $180,000 | -- |
Mortgage History
| Date | Status | Loan Amount | Loan Type |
|---|---|---|---|
| Open | $45,000 | Credit Line Revolving | |
| Open | $270,000 | New Conventional | |
| Previous Owner | $252,000 | New Conventional | |
| Previous Owner | $170,590 | VA | |
| Previous Owner | $209,700 | New Conventional | |
| Previous Owner | $179,200 | Adjustable Rate Mortgage/ARM |
Property History
| Date | Event | Price | Change | Sq Ft Price |
|---|---|---|---|---|
| 10/29/2021 10/29/21 | Sold | $316,500 | +3.8% | $167 / Sq Ft |
| 09/28/2021 09/28/21 | Pending | -- | -- | -- |
| 09/25/2021 09/25/21 | For Sale | $305,000 | +21.0% | $161 / Sq Ft |
| 06/18/2020 06/18/20 | Sold | $252,000 | +0.8% | $133 / Sq Ft |
| 03/15/2020 03/15/20 | Pending | -- | -- | -- |
| 03/09/2020 03/09/20 | For Sale | $250,000 | -- | $132 / Sq Ft |
Tax History
| Year | Tax Paid | Tax Assessment Tax Assessment Total Assessment is a certain percentage of the fair market value that is determined by local assessors to be the total taxable value of land and additions on the property. | Land | Improvement |
|---|---|---|---|---|
| 2024 | $1,811 | $386,130 | $50,000 | $336,130 |
| 2023 | $1,660 | $386,130 | $50,000 | $336,130 |
| 2022 | $2,157 | $195,741 | $45,000 | $150,741 |
| 2021 | $2,176 | $195,741 | $45,000 | $150,741 |
| 2020 | $2,196 | $195,741 | $45,000 | $150,741 |
| 2019 | $2,202 | $195,741 | $45,000 | $150,741 |
| 2018 | $0 | $195,741 | $45,000 | $150,741 |
| 2017 | $1,130 | $195,741 | $45,000 | $150,741 |
| 2016 | $2,161 | $208,791 | $45,000 | $163,791 |
| 2015 | $1,205 | $208,791 | $45,000 | $163,791 |
| 2014 | $1,101 | $208,791 | $45,000 | $163,791 |
Source: Alamance Multiple Listing Service
MLS Number: 108055
APN: 145343
- 1080 River Glade Ct Unit 17
- 1080 River Glade Ct
- 1238 Maple Branch Cir
- 1828 Riverwalk Dr
- 1229 Willow Tree Way
- 1235 Willow Tree Way
- 1269 Willow Tree Way
- 1267 Willow Tree Way
- 1970 Riverwalk Dr
- 1309 Atterlee Ln
- 1185 Atterlee Ln
- 1139 Atterlee Ln
- 285 Moyer Dr
- 285 Moyer Dr Unit 119
- 1288 Maple Branch Cir
- 1254 Maple Branch Cir
- 1205 Atterlee Ln
- 1247 Atterlee Ln
- 1236 Maple Branch Cir
- 1225 Atterlee Ln
