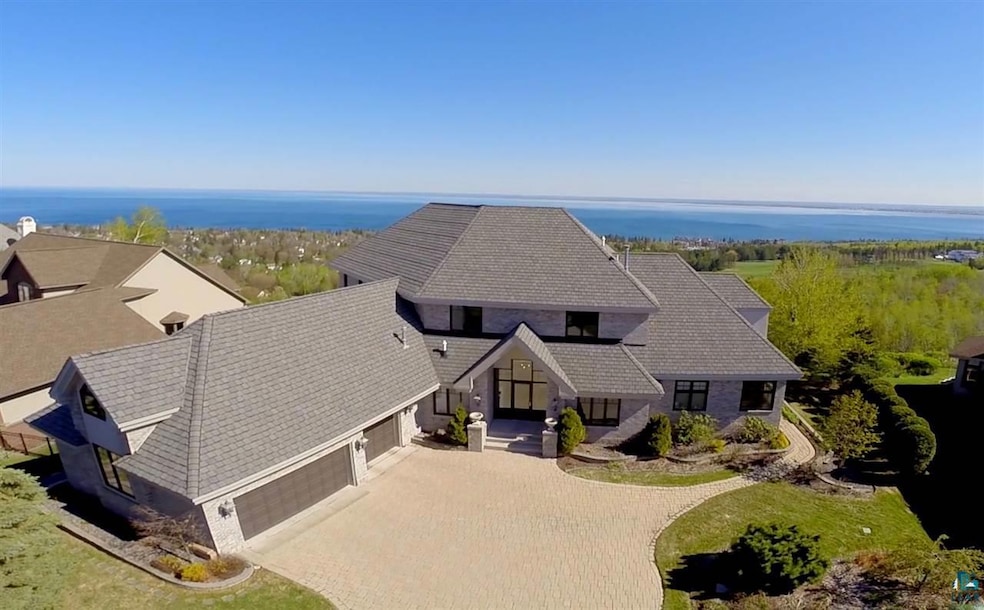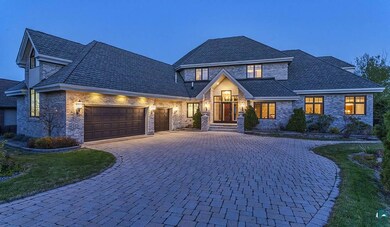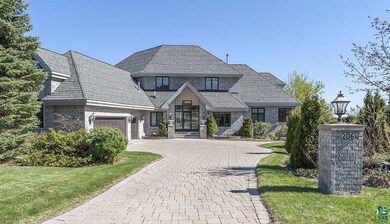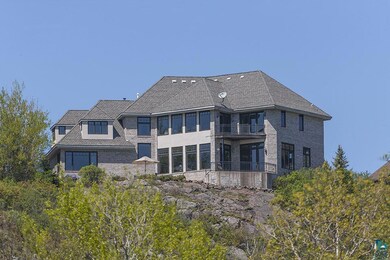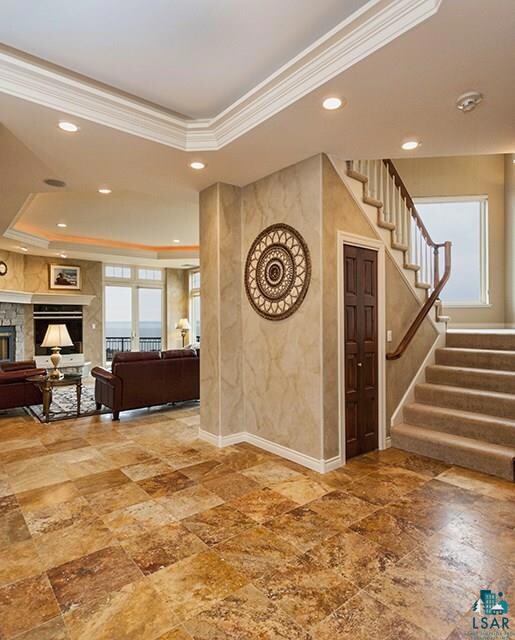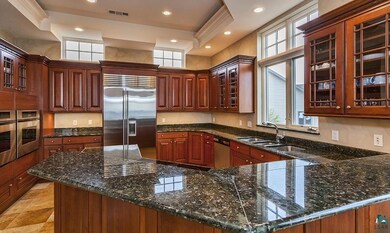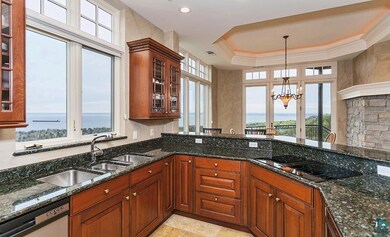
1206 S Ridge Rd Duluth, MN 55804
Lakeside-Lester Park NeighborhoodHighlights
- Bay View
- Heated Floors
- Deck
- Lester Park Elementary School Rated A-
- 0.48 Acre Lot
- Contemporary Architecture
About This Home
As of July 2015Taking in the exquisite views of Lake Superior from this exquisite home will inspire thoughts of exotic vacations and you will have the ability to enjoy them every day. This is truly a custom crafted home, from the Italian tile flooring to the beautiful woodwork The main level offers an open concept floorplan with a main level master suite. With 4 bedrooms and 3-1/2 baths, 3 car garage this home has plenty of room for your family and guests.
Home Details
Home Type
- Single Family
Est. Annual Taxes
- $12,956
Year Built
- Built in 2000
Lot Details
- 0.48 Acre Lot
- Cul-De-Sac
- Landscaped
- Irregular Lot
Property Views
- Bay
- Lake
- Panoramic
- City Lights
- Valley
Home Design
- Contemporary Architecture
- Brick Exterior Construction
- Poured Concrete
- Wood Frame Construction
- Asphalt Shingled Roof
Interior Spaces
- 4,881 Sq Ft Home
- 2-Story Property
- Wet Bar
- Woodwork
- Ceiling Fan
- Gas Fireplace
- Entrance Foyer
- Family Room
- Living Room
- Formal Dining Room
- Den
- Storage Room
Kitchen
- Breakfast Area or Nook
- Eat-In Kitchen
- Breakfast Bar
Flooring
- Wood
- Heated Floors
- Tile
Bedrooms and Bathrooms
- 4 Bedrooms
- Primary Bedroom on Main
- Walk-In Closet
- Bathroom on Main Level
- Whirlpool Bathtub
- Bathtub With Separate Shower Stall
Laundry
- Laundry Room
- Laundry on main level
Parking
- 3 Car Attached Garage
- Garage Door Opener
- Driveway
Outdoor Features
- Balcony
- Deck
Utilities
- Forced Air Heating and Cooling System
- Boiler Heating System
- Heating System Uses Natural Gas
Listing and Financial Details
- Assessor Parcel Number 010-3452-00450
Ownership History
Purchase Details
Home Financials for this Owner
Home Financials are based on the most recent Mortgage that was taken out on this home.Purchase Details
Home Financials for this Owner
Home Financials are based on the most recent Mortgage that was taken out on this home.Similar Homes in Duluth, MN
Home Values in the Area
Average Home Value in this Area
Purchase History
| Date | Type | Sale Price | Title Company |
|---|---|---|---|
| Warranty Deed | $995,000 | Stewart Title Company | |
| Warranty Deed | $950,000 | Slctco |
Mortgage History
| Date | Status | Loan Amount | Loan Type |
|---|---|---|---|
| Open | $906,399 | Stand Alone Refi Refinance Of Original Loan | |
| Closed | $170,000 | Credit Line Revolving | |
| Closed | $776,000 | New Conventional | |
| Closed | $945,250 | New Conventional | |
| Previous Owner | $450,000 | New Conventional |
Property History
| Date | Event | Price | Change | Sq Ft Price |
|---|---|---|---|---|
| 07/31/2015 07/31/15 | Sold | $995,000 | 0.0% | $204 / Sq Ft |
| 05/21/2015 05/21/15 | Pending | -- | -- | -- |
| 05/18/2015 05/18/15 | For Sale | $995,000 | +4.7% | $204 / Sq Ft |
| 08/30/2013 08/30/13 | Sold | $950,000 | -20.8% | $195 / Sq Ft |
| 07/29/2013 07/29/13 | Pending | -- | -- | -- |
| 03/09/2012 03/09/12 | For Sale | $1,200,000 | -- | $246 / Sq Ft |
Tax History Compared to Growth
Tax History
| Year | Tax Paid | Tax Assessment Tax Assessment Total Assessment is a certain percentage of the fair market value that is determined by local assessors to be the total taxable value of land and additions on the property. | Land | Improvement |
|---|---|---|---|---|
| 2023 | $20,724 | $1,160,000 | $114,900 | $1,045,100 |
| 2022 | $18,422 | $1,160,000 | $114,900 | $1,045,100 |
| 2021 | $18,020 | $1,007,300 | $99,800 | $907,500 |
| 2020 | $18,546 | $1,007,300 | $99,800 | $907,500 |
| 2019 | $17,870 | $1,007,300 | $99,800 | $907,500 |
| 2018 | $16,760 | $980,800 | $127,100 | $853,700 |
| 2017 | $15,906 | $980,800 | $127,100 | $853,700 |
| 2016 | $15,488 | $589,800 | $64,400 | $525,400 |
| 2015 | $12,956 | $780,600 | $145,700 | $634,900 |
| 2014 | $12,924 | $780,600 | $145,700 | $634,900 |
Agents Affiliated with this Home
-

Seller's Agent in 2015
Steve Germond
RE/MAX
(218) 390-2826
3 in this area
149 Total Sales
-

Buyer's Agent in 2015
Tracy Ramsay
RE/MAX
(218) 390-6747
17 in this area
132 Total Sales
-
F
Seller's Agent in 2013
Frank Messina
Real Living Messina & Associates
Map
Source: Lake Superior Area REALTORS®
MLS Number: 6016019
APN: 010345200450
- 1224 S Ridge Rd
- 4106 Gladstone St
- 4128 Gladstone St
- 529 N 43rd Ave E
- 4021 Gilliat St
- 3722 E 4th St
- 552 Park St
- 3603 E 3rd St
- 408 Leicester Ave
- 3733 London Rd Unit 15
- 3733 London Rd
- 3721 London Rd
- 49xx Peabody St
- 4811 Pitt St
- 3431 E 1st St
- 2108 Lakeview Dr
- 4530 London Rd
- 302 N 34th Ave E
- 2327 Silcox Ave
- 605 N 34th Ave E
