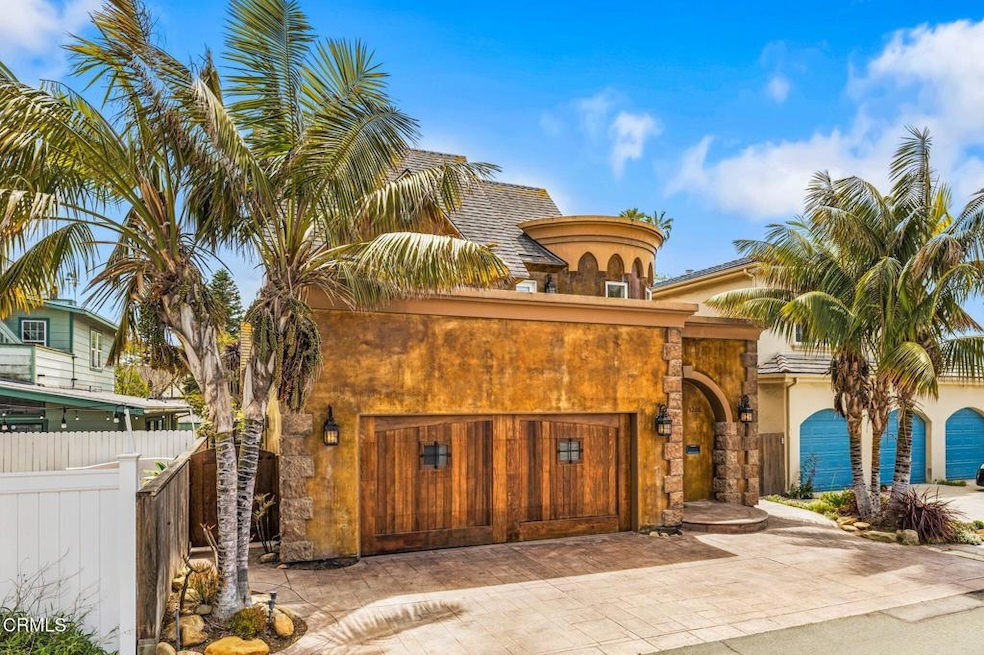1206 Sagamore Ln Ventura, CA 93001
Pierpont Neighborhood
4
Beds
3
Baths
2,215
Sq Ft
3,920
Sq Ft Lot
Highlights
- Ocean View
- Updated Kitchen
- Main Floor Bedroom
- Ventura High School Rated A-
- Wood Flooring
- Living Room with Attached Deck
About This Home
Furnished 4 bedroom 3 bathroom home. One of the original Ventura beach cottages, rebuilt from the ground up in 2003, and modernized. Outdoor spaces for dining, decks with ocean views, areas for friends and family. Easy living, functional and peaceful. 4 generous bedrooms. Steps to the beach, quick walk to restaurants, professional grade appliances, tranquil living areas. Please contact LA with any questions. Will consider longer term.
Home Details
Home Type
- Single Family
Est. Annual Taxes
- $7,958
Year Built
- Built in 2003
Lot Details
- 3,920 Sq Ft Lot
- Wood Fence
- Sprinkler System
Parking
- 2 Car Attached Garage
- Parking Available
Property Views
- Ocean
- Mountain
Home Design
- Composition Roof
- Cement Siding
- Pre-Cast Concrete Construction
Interior Spaces
- 2,215 Sq Ft Home
- 2-Story Property
- Central Vacuum
- Furnished
- High Ceiling
- Ceiling Fan
- Recessed Lighting
- Decorative Fireplace
- Family Room Off Kitchen
- Living Room with Attached Deck
- Dining Room
Kitchen
- Updated Kitchen
- Open to Family Room
- Breakfast Bar
- Walk-In Pantry
- Convection Oven
- Gas Oven
- Gas Range
- Free-Standing Range
- Range Hood
- Microwave
- Ice Maker
- Water Line To Refrigerator
- Dishwasher
- Kitchen Island
- Stone Countertops
- Self-Closing Drawers and Cabinet Doors
Flooring
- Wood
- Stone
Bedrooms and Bathrooms
- 4 Bedrooms
- Main Floor Bedroom
- Remodeled Bathroom
- Bathroom on Main Level
- 3 Full Bathrooms
- Bathtub
- Separate Shower
- Exhaust Fan In Bathroom
Laundry
- Laundry Room
- Dryer
- Washer
Home Security
- Carbon Monoxide Detectors
- Fire and Smoke Detector
- Fire Sprinkler System
Outdoor Features
- Patio
- Exterior Lighting
- Rain Gutters
- Rear Porch
Utilities
- Central Heating
- Natural Gas Connected
- Tankless Water Heater
- Water Softener
Listing and Financial Details
- Security Deposit $11,000
- Rent includes gardener, water, trash collection, sewer, maid service
- 12-Month Minimum Lease Term
- Available 6/16/25
- Tax Tract Number 25
- Assessor Parcel Number 0810092420
Community Details
Recreation
- Bike Trail
Pet Policy
- Call for details about the types of pets allowed
- Pet Deposit $300
Map
Source: Ventura County Regional Data Share
MLS Number: V1-30454
APN: 081-0-092-420
Nearby Homes
- 1257 Devon Ln
- 1277 Devon Ln
- 1199 New Bedford Ct
- 2666 Bayshore Ave
- 1177 Norwich Ln
- 1173 Norwich Ln
- 1322 Weymouth Ln
- 1194 Kingston Ln
- 1216 Kingston Ln
- 2726 Sailor Ave
- 1424 Nathan Ln
- 1100 Shelburn Ln
- 2790 Sailor Ave
- 1448 Nathan Ln
- 1158 Shelburn Ln
- 952 Peninsula St
- 2711 Seahorse Ave
- 2909 Seahorse Ave
- 2823 Seahorse Ave
- 2515 Harbor Blvd Unit 1
- 1238 Devon Ln
- 1144 Cornwall Ln
- 1214 Cornwall Ln
- 988 Peninsula St
- 2920 Sailor Ave
- 1123 Pittsfield Ln
- 2733 Harbor Blvd Unit 2733
- 1072 S Seaward Ave
- 2957 Seaview Ave
- 2460 Haley Point Dr Unit 103
- 2406 103 Haley Point Dr
- 515 S Evergreen Dr
- 998 Sharon Ln
- 3074 Channel Dr
- 451 S Evergreen Dr
- 1196 Portside Dr
- 3098 Channel Dr
- 3131 Armada Dr
- 205 Jordan Ave
- 152 Arcade Dr







