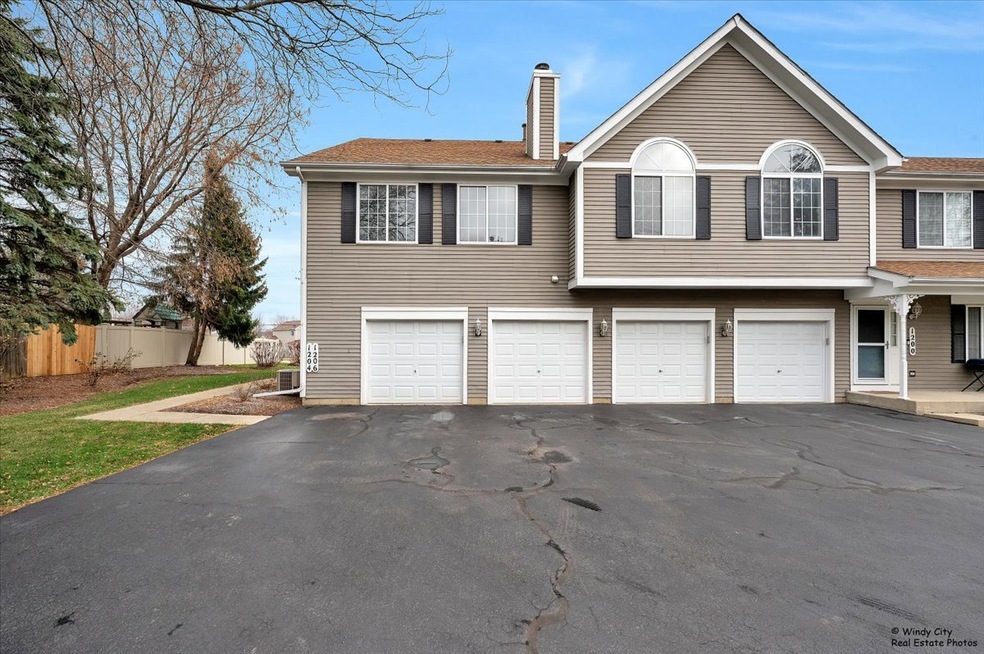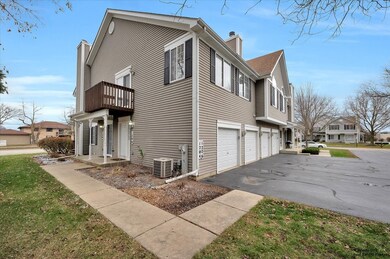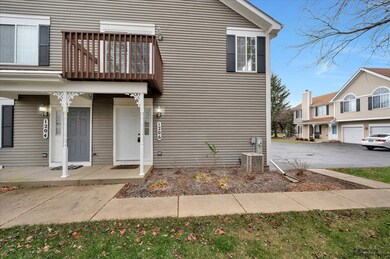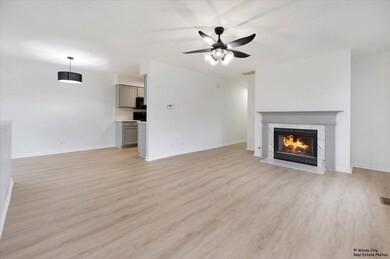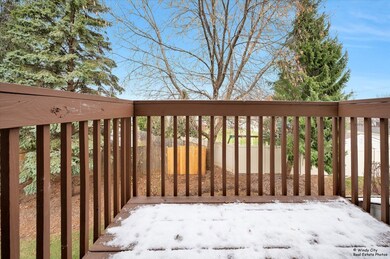
1206 Sandhurst Ln Unit D South Elgin, IL 60177
Estimated Value: $220,000 - $224,534
Highlights
- Wood Flooring
- End Unit
- 1 Car Attached Garage
- South Elgin High School Rated A-
- Balcony
- Living Room
About This Home
As of January 2023One word - FABULOUS! Pride of ownership shows in this gorgeous two bedroom, one bath end unit complete with garage and plenty of updates! Fresh paint, new plank flooring, new lighting fixtures including a remote control ceiling fan, new bathroom vanity. Front door and sliding door replaced in 2021. Kitchen refreshed with granite countertops, painted cabinets, new sink fixtures and lighting. Enjoy the outdoors on your private balcony. Low monthly association fee! Make your appointment today before it's SOLD!
Last Agent to Sell the Property
HomeSmart Connect LLC License #475113472 Listed on: 11/17/2022

Property Details
Home Type
- Condominium
Est. Annual Taxes
- $3,146
Year Built
- Built in 1992
HOA Fees
- $146 Monthly HOA Fees
Parking
- 1 Car Attached Garage
- Garage Door Opener
- Driveway
- Parking Included in Price
Home Design
- Aluminum Siding
Interior Spaces
- 1,059 Sq Ft Home
- 2-Story Property
- Ceiling Fan
- Family Room with Fireplace
- Living Room
- Combination Kitchen and Dining Room
- Storage
- Wood Flooring
Kitchen
- Range
- Microwave
- Dishwasher
- Disposal
Bedrooms and Bathrooms
- 2 Bedrooms
- 2 Potential Bedrooms
- 1 Full Bathroom
Laundry
- Laundry Room
- Dryer
Home Security
Schools
- Fox Meadow Elementary School
- Kenyon Woods Middle School
- South Elgin High School
Utilities
- Central Air
- Heating System Uses Natural Gas
Additional Features
- Balcony
- End Unit
Listing and Financial Details
- Homeowner Tax Exemptions
Community Details
Overview
- Association fees include insurance, exterior maintenance, lawn care, snow removal
- 4 Units
- Jeff Association, Phone Number (847) 695-4400
- Property managed by Preferred Management
Pet Policy
- Pets up to 50 lbs
- Dogs and Cats Allowed
Security
- Storm Screens
- Carbon Monoxide Detectors
Ownership History
Purchase Details
Home Financials for this Owner
Home Financials are based on the most recent Mortgage that was taken out on this home.Purchase Details
Home Financials for this Owner
Home Financials are based on the most recent Mortgage that was taken out on this home.Purchase Details
Home Financials for this Owner
Home Financials are based on the most recent Mortgage that was taken out on this home.Purchase Details
Home Financials for this Owner
Home Financials are based on the most recent Mortgage that was taken out on this home.Purchase Details
Home Financials for this Owner
Home Financials are based on the most recent Mortgage that was taken out on this home.Purchase Details
Purchase Details
Home Financials for this Owner
Home Financials are based on the most recent Mortgage that was taken out on this home.Similar Homes in South Elgin, IL
Home Values in the Area
Average Home Value in this Area
Purchase History
| Date | Buyer | Sale Price | Title Company |
|---|---|---|---|
| Erikson David Andrew | $194,000 | -- | |
| Garcia Rose | $145,000 | None Available | |
| Rodriguez Aaron | $112,000 | Baird & Warner Title | |
| Katz Adam L | $138,000 | Republic Title | |
| Beluch Nancy J | -- | Republic Title | |
| Beluch Nancy J | -- | -- | |
| Proffitt Nancy J | $89,000 | -- |
Mortgage History
| Date | Status | Borrower | Loan Amount |
|---|---|---|---|
| Open | Erikson David Andrew | $185,000 | |
| Closed | Erikson David Andrew | $184,300 | |
| Previous Owner | Garcia Rose | $141,941 | |
| Previous Owner | Rodriguez Aaron | $4,761 | |
| Previous Owner | Rodriguez Aaron | $109,971 | |
| Previous Owner | Katz Adam L | $94,850 | |
| Previous Owner | Katz Adam L | $110,400 | |
| Previous Owner | Proffitt Nancy J | $75,650 |
Property History
| Date | Event | Price | Change | Sq Ft Price |
|---|---|---|---|---|
| 01/11/2023 01/11/23 | Sold | $194,000 | -3.0% | $183 / Sq Ft |
| 12/10/2022 12/10/22 | Pending | -- | -- | -- |
| 11/17/2022 11/17/22 | For Sale | $199,900 | +78.5% | $189 / Sq Ft |
| 09/07/2016 09/07/16 | Sold | $112,000 | -2.6% | $106 / Sq Ft |
| 07/28/2016 07/28/16 | Pending | -- | -- | -- |
| 07/23/2016 07/23/16 | Price Changed | $115,000 | -1.7% | $109 / Sq Ft |
| 06/30/2016 06/30/16 | For Sale | $117,000 | -- | $110 / Sq Ft |
Tax History Compared to Growth
Tax History
| Year | Tax Paid | Tax Assessment Tax Assessment Total Assessment is a certain percentage of the fair market value that is determined by local assessors to be the total taxable value of land and additions on the property. | Land | Improvement |
|---|---|---|---|---|
| 2023 | $3,474 | $49,412 | $14,383 | $35,029 |
| 2022 | $3,361 | $45,055 | $13,115 | $31,940 |
| 2021 | $3,146 | $42,124 | $12,262 | $29,862 |
| 2020 | $2,917 | $38,856 | $11,706 | $27,150 |
| 2019 | $2,795 | $37,013 | $11,151 | $25,862 |
| 2018 | $2,721 | $34,869 | $10,505 | $24,364 |
| 2017 | $2,567 | $32,964 | $9,931 | $23,033 |
| 2016 | $2,420 | $30,581 | $9,213 | $21,368 |
| 2015 | -- | $28,031 | $8,445 | $19,586 |
| 2014 | -- | $26,088 | $8,341 | $17,747 |
| 2013 | -- | $26,776 | $8,561 | $18,215 |
Agents Affiliated with this Home
-
Joe Kruschel

Seller's Agent in 2023
Joe Kruschel
The McDonald Group
(630) 220-0992
26 Total Sales
-
Zach Gring

Buyer's Agent in 2023
Zach Gring
GC Realty and Development
(630) 373-2554
29 Total Sales
-

Seller's Agent in 2016
Scott Persin
Baird Warner
-
Jack Persin

Seller Co-Listing Agent in 2016
Jack Persin
Baird Warner
(630) 240-4282
70 Total Sales
-
Shaun Jurczewski

Buyer's Agent in 2016
Shaun Jurczewski
HomeSmart Connect LLC
(630) 440-7355
101 Total Sales
Map
Source: Midwest Real Estate Data (MRED)
MLS Number: 11675162
APN: 06-34-102-038
- 283 Sandhurst Ln Unit 2
- 1314 Sandhurst Ln Unit 3
- 621 Fenwick Ln
- 675 Fieldcrest Dr Unit 1A
- 15 Brittany Ct
- 588 Renee Dr
- 7 Roxbury Ct
- 653 Fairview Ln
- 733 Fieldcrest Dr Unit A
- 440 Charles Ct
- 21 Cascade Ct Unit 5
- 1027 Button Bush St
- 172 Barry Rd
- 1027 Blazing Star St
- 140 E Lynn St
- 1410 Timber Ln
- 29 Weston Ct
- 1175 N Harvard Cir
- 1484 Exeter Ln
- 895 Medford Ave
- 1200 Sandhurst Ln Unit 1
- 1202 Sandhurst Ln Unit 2
- 1206 Sandhurst Ln Unit D
- 1204 Sandhurst Ln Unit 3
- 1204 Sandhurst Ln Unit 1204
- 1202 Sandhurst Ln Unit 4
- 1214 Sandhurst Ln Unit 4
- 1214 Sandhurst Ln Unit 3
- 1210 Sandhurst Ln Unit 1
- 1212 Sandhurst Ln Unit 2
- 1216 Sandhurst Ln
- 15 Diane Ct
- 11 Diane Ct
- 550 N Mclean Blvd
- 1236 Sandhurst Ln Unit 4
- 1232 Sandhurst Ln Unit 2
- 1230 Sandhurst Ln Unit 1
- 1234 Sandhurst Ln Unit 3
- 1232 Sandhurst Ln Unit B
- 1146 Manchester Ct
