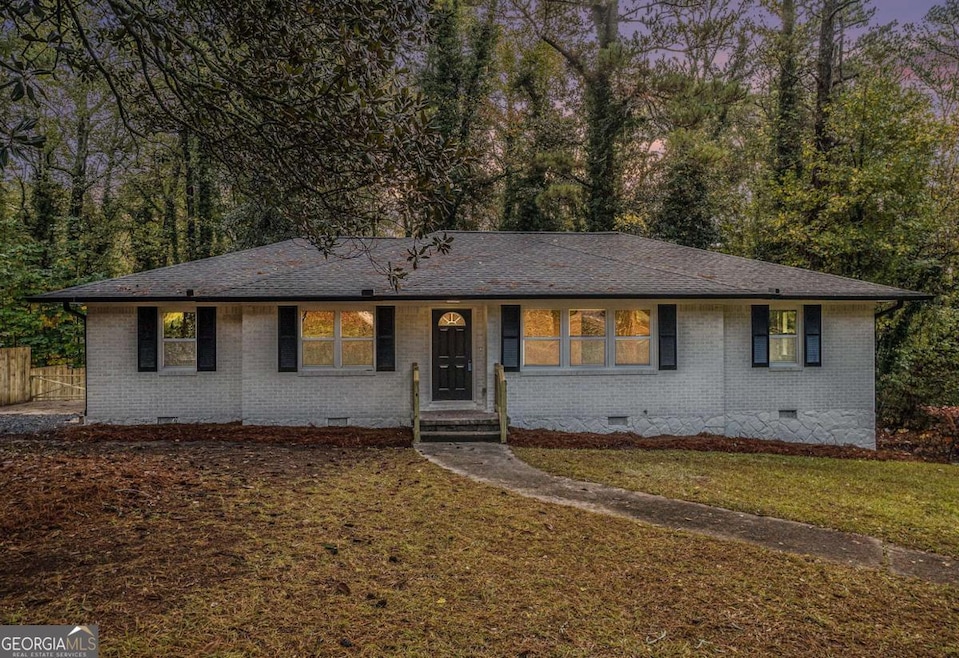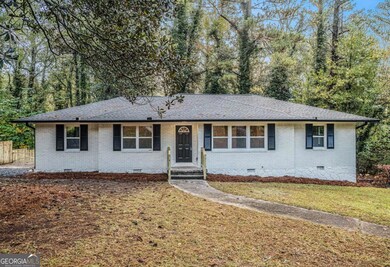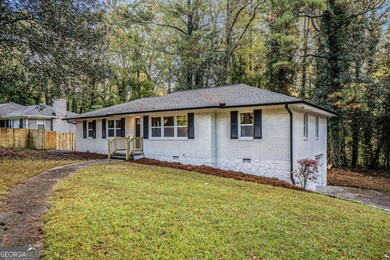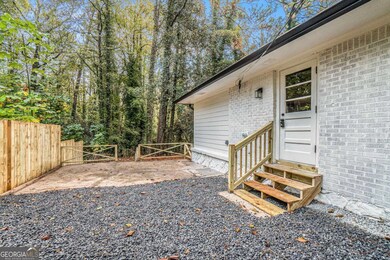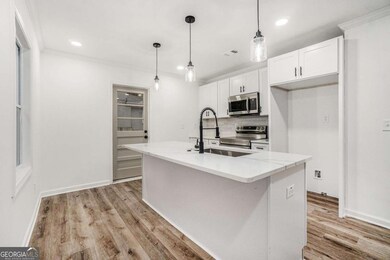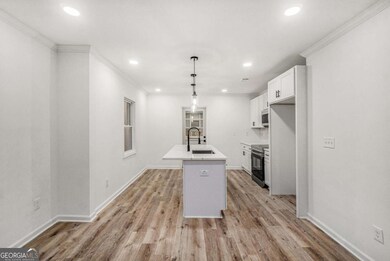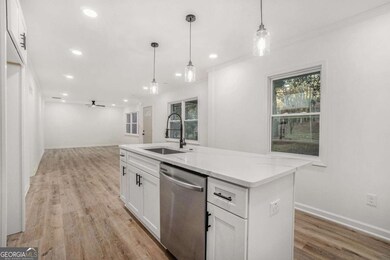1206 Tuckawanna Dr SW Atlanta, GA 30311
Cascade Heights NeighborhoodEstimated payment $2,280/month
Highlights
- Private Lot
- Bonus Room
- No HOA
- Ranch Style House
- L-Shaped Dining Room
- Breakfast Area or Nook
About This Home
Welcome home to 1206 Tuckawanna Drive - where timeless charm meets modern living. This beautifully renovated home has been completely transformed from top to bottom, offering peace of mind and comfort for years to come. Step inside and feel the warmth of a fresh new beginning - all-new electrical, plumbing, HVAC, and mechanical systems ensure everything runs perfectly behind the scenes, while brand-new windows fill every room with natural light. The open layout creates a seamless flow between living, dining, and kitchen spaces - perfect for gatherings and everyday moments. Every detail has been carefully crafted to create a space that feels both fresh and inviting. Conveniently located near parks, shopping, and all that Atlanta has to offer - this is more than a renovation; it's a reimagined home ready for your next chapter.
Home Details
Home Type
- Single Family
Est. Annual Taxes
- $3,644
Year Built
- Built in 1957 | Remodeled
Lot Details
- 0.7 Acre Lot
- Fenced
- Private Lot
Home Design
- Ranch Style House
- Block Foundation
- Composition Roof
- Concrete Siding
- Four Sided Brick Exterior Elevation
Interior Spaces
- L-Shaped Dining Room
- Bonus Room
- Laminate Flooring
- Unfinished Basement
- Partial Basement
- Fire and Smoke Detector
- Laundry Room
Kitchen
- Breakfast Area or Nook
- Dishwasher
- Kitchen Island
- Disposal
Bedrooms and Bathrooms
- 4 Main Level Bedrooms
- Walk-In Closet
- 2 Full Bathrooms
Accessible Home Design
- Accessible Kitchen
- Accessible Doors
Outdoor Features
- Patio
Schools
- Beecher Hills Elementary School
- Young Middle School
- Mays High School
Utilities
- Central Air
- Hot Water Heating System
- Heating System Uses Natural Gas
- Electric Water Heater
Community Details
- No Home Owners Association
- Laundry Facilities
Map
Home Values in the Area
Average Home Value in this Area
Tax History
| Year | Tax Paid | Tax Assessment Tax Assessment Total Assessment is a certain percentage of the fair market value that is determined by local assessors to be the total taxable value of land and additions on the property. | Land | Improvement |
|---|---|---|---|---|
| 2025 | $2,839 | $89,000 | $30,600 | $58,400 |
| 2023 | $2,839 | $89,000 | $30,600 | $58,400 |
| 2022 | $3,602 | $89,000 | $30,600 | $58,400 |
| 2021 | $2,766 | $68,280 | $28,440 | $39,840 |
| 2020 | $2,763 | $67,440 | $28,080 | $39,360 |
| 2019 | $497 | $47,320 | $27,080 | $20,240 |
| 2018 | $946 | $22,840 | $5,040 | $17,800 |
| 2017 | $948 | $21,960 | $4,840 | $17,120 |
| 2016 | $951 | $21,960 | $4,840 | $17,120 |
| 2015 | $1,471 | $21,960 | $4,840 | $17,120 |
| 2014 | $805 | $17,760 | $5,880 | $11,880 |
Property History
| Date | Event | Price | List to Sale | Price per Sq Ft | Prior Sale |
|---|---|---|---|---|---|
| 10/31/2025 10/31/25 | For Sale | $375,000 | +120.6% | $242 / Sq Ft | |
| 09/09/2025 09/09/25 | Sold | $170,000 | -32.0% | $110 / Sq Ft | View Prior Sale |
| 08/15/2025 08/15/25 | Pending | -- | -- | -- | |
| 08/11/2025 08/11/25 | For Sale | $250,000 | 0.0% | $161 / Sq Ft | |
| 07/10/2025 07/10/25 | Pending | -- | -- | -- | |
| 07/01/2025 07/01/25 | For Sale | $250,000 | 0.0% | $161 / Sq Ft | |
| 08/10/2012 08/10/12 | Rented | $850 | 0.0% | -- | |
| 08/10/2012 08/10/12 | Under Contract | -- | -- | -- | |
| 06/20/2012 06/20/12 | For Rent | $850 | -- | -- |
Purchase History
| Date | Type | Sale Price | Title Company |
|---|---|---|---|
| Warranty Deed | $170,000 | -- | |
| Warranty Deed | -- | -- |
Mortgage History
| Date | Status | Loan Amount | Loan Type |
|---|---|---|---|
| Open | $228,225 | New Conventional |
Source: Georgia MLS
MLS Number: 10637567
APN: 14-0216-0001-011-7
- 1245 Shore Dr SW
- 1162 N Shore Dr SW
- 1316 Adams Dr SW
- 1351 Harbin Rd SW
- 2764 Veltre Place SW
- 3074 Cascade Rd SW
- 1165 Veltre Cir SW
- 1173 Veltre Cir SW
- 970 Tuckawanna Dr SW
- 0 Benjamin E Mays Dr SW Unit 7588232
- 0 Benjamin E Mays Dr SW Unit 10593765
- 2694 Benjamin E Mays Dr SW
- 1110 Oriole Dr SW
- 1581 Harbin Rd SW
- 835 Lynn Cir SW
- 1544 Childress Dr SW
- 3300 Cascade Rd SW
- 3173 Spreading Oak Dr SW
- 1708 Devon Dr SW
- 2410 Benjamin E Mays Dr SW
- 2929 Landrum Dr SW
- 3041 Landrum Dr SW
- 1795 Devon Dr SW
- 735 Chickadee Ct SW
- 2337 Ashmel Ct SW Unit Ashmel Inn Apartment
- 2418 Bolling Brook Dr SW
- 2361 Beecher Rd SW
- 2333 Beecher Rd SW
- 2319 Beecher Rd SW
- 2944 Landrum Dr SW
- 3382 Bobolink Cir SW
- 2900 Landrum Dr SW
- 1212 Utoy Springs Rd SW Unit 46
- 2218 Belvedere Ave SW
- 2900 Suttles Dr SW
- 2229 Beecher Cir SW
- 2222 Beecher Cir SW
- 1225 Fairburn Rd SW
