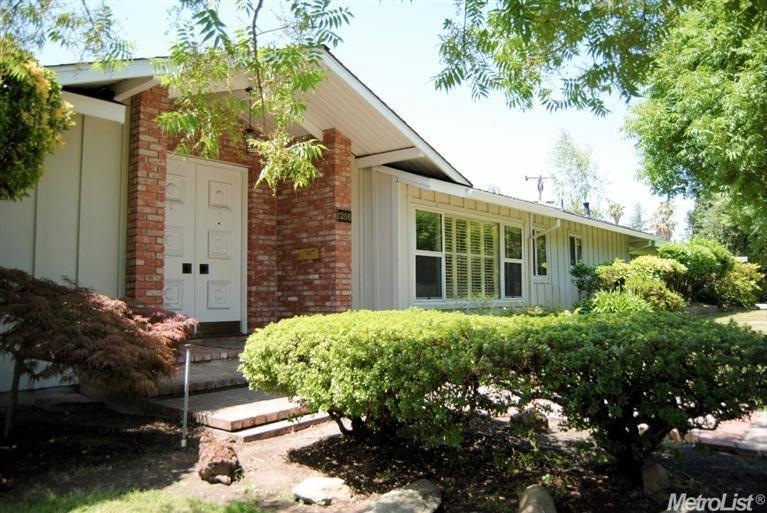
1206 W Lincoln Rd Stockton, CA 95207
Lincoln Village NeighborhoodHighlights
- Private Pool
- Double Pane Windows
- 1-Story Property
- Lincoln High School Rated A-
- Central Heating and Cooling System
About This Home
As of September 2023HUGE PRICE IMPROVEMENT! Custom single-story, Lincoln Unified Schools, walking distance to Lincoln Center, curb appeal. SELLER'S MOTIVATED - WILLING TO CONSIDER ALL OFFERS!
Last Agent to Sell the Property
Blake Cundick
RE/MAX Grupe Gold License #01817028 Listed on: 07/31/2018
Home Details
Home Type
- Single Family
Est. Annual Taxes
- $7,325
Year Built
- Built in 1964
HOA Fees
- $19 Monthly HOA Fees
Parking
- 2 Car Garage
Home Design
- Raised Foundation
- Composition Roof
Interior Spaces
- 2,170 Sq Ft Home
- 1-Story Property
- Double Pane Windows
- Family Room with Fireplace
- Laundry in unit
Bedrooms and Bathrooms
- 3 Bedrooms
- 2 Full Bathrooms
Additional Features
- Private Pool
- 0.29 Acre Lot
- Central Heating and Cooling System
Listing and Financial Details
- Assessor Parcel Number 097-401-08
Community Details
Overview
- Association fees include 0
Recreation
- Community Pool
Ownership History
Purchase Details
Home Financials for this Owner
Home Financials are based on the most recent Mortgage that was taken out on this home.Purchase Details
Home Financials for this Owner
Home Financials are based on the most recent Mortgage that was taken out on this home.Purchase Details
Home Financials for this Owner
Home Financials are based on the most recent Mortgage that was taken out on this home.Purchase Details
Similar Homes in Stockton, CA
Home Values in the Area
Average Home Value in this Area
Purchase History
| Date | Type | Sale Price | Title Company |
|---|---|---|---|
| Grant Deed | $475,000 | Lennar Title | |
| Interfamily Deed Transfer | -- | First American Title Company | |
| Grant Deed | $340,000 | Old Republic Title Company | |
| Interfamily Deed Transfer | -- | -- |
Mortgage History
| Date | Status | Loan Amount | Loan Type |
|---|---|---|---|
| Open | $45,125 | New Conventional | |
| Previous Owner | $294,000 | New Conventional | |
| Previous Owner | $305,000 | New Conventional | |
| Previous Owner | $306,000 | New Conventional | |
| Previous Owner | $138,000 | Credit Line Revolving | |
| Previous Owner | $50,000 | Credit Line Revolving | |
| Previous Owner | $50,000 | Credit Line Revolving | |
| Previous Owner | $15,000 | Unknown |
Property History
| Date | Event | Price | Change | Sq Ft Price |
|---|---|---|---|---|
| 09/22/2023 09/22/23 | Sold | $475,000 | +2.2% | $219 / Sq Ft |
| 08/31/2023 08/31/23 | Pending | -- | -- | -- |
| 08/18/2023 08/18/23 | For Sale | $465,000 | +36.8% | $214 / Sq Ft |
| 12/27/2018 12/27/18 | Sold | $340,000 | -2.9% | $157 / Sq Ft |
| 11/26/2018 11/26/18 | Pending | -- | -- | -- |
| 11/12/2018 11/12/18 | Price Changed | $350,000 | -6.7% | $161 / Sq Ft |
| 11/02/2018 11/02/18 | Price Changed | $375,000 | -5.3% | $173 / Sq Ft |
| 09/10/2018 09/10/18 | Price Changed | $395,950 | -5.5% | $182 / Sq Ft |
| 07/31/2018 07/31/18 | For Sale | $419,000 | -- | $193 / Sq Ft |
Tax History Compared to Growth
Tax History
| Year | Tax Paid | Tax Assessment Tax Assessment Total Assessment is a certain percentage of the fair market value that is determined by local assessors to be the total taxable value of land and additions on the property. | Land | Improvement |
|---|---|---|---|---|
| 2024 | $7,325 | $475,000 | $150,000 | $325,000 |
| 2023 | $6,015 | $364,546 | $107,219 | $257,327 |
| 2022 | $5,827 | $357,399 | $105,117 | $252,282 |
| 2021 | $5,731 | $350,392 | $103,056 | $247,336 |
| 2020 | $3,323 | $136,268 | $25,269 | $110,999 |
| 2019 | $3,609 | $133,597 | $24,774 | $108,823 |
| 2018 | $3,218 | $130,979 | $24,289 | $106,690 |
| 2017 | $3,077 | $128,412 | $23,813 | $104,599 |
| 2016 | $2,850 | $125,894 | $23,346 | $102,548 |
| 2014 | $2,873 | $121,575 | $22,545 | $99,030 |
Agents Affiliated with this Home
-
David Hernandez

Seller's Agent in 2023
David Hernandez
Compass
(209) 510-4090
2 in this area
40 Total Sales
-
Patrick Katzakian

Buyer's Agent in 2023
Patrick Katzakian
Ron Katzakian REALTOR
(209) 304-8600
16 in this area
56 Total Sales
-
B
Seller's Agent in 2018
Blake Cundick
RE/MAX
-
Paula Houghtaling

Buyer's Agent in 2018
Paula Houghtaling
RE/MAX
(209) 479-6481
4 in this area
52 Total Sales
Map
Source: MetroList
MLS Number: 18052414
APN: 097-401-08
- 1152 Stanton Way
- 1316 Greeley Way
- 6859 N Pershing Ave
- 1109 W Benjamin Holt Dr
- 1005 W Benjamin Holt Dr
- 1607 Stanton Way
- 1026 W Benjamin Holt Dr
- 1006 W Benjamin Holt Dr
- 7516 Brentwood Dr
- 7612 Amber Way
- 1720 Mcclellan Way
- 1132 Douglas Rd
- 1716 Sheridan Way
- 1029 Porter Ave
- 1039 Porter Ave
- 7638 Santa Ines Ct
- 1631 Polk Way
- 6571 Harrisburg Place
- 1489 W Swain Rd
- 1471 W Swain Rd
