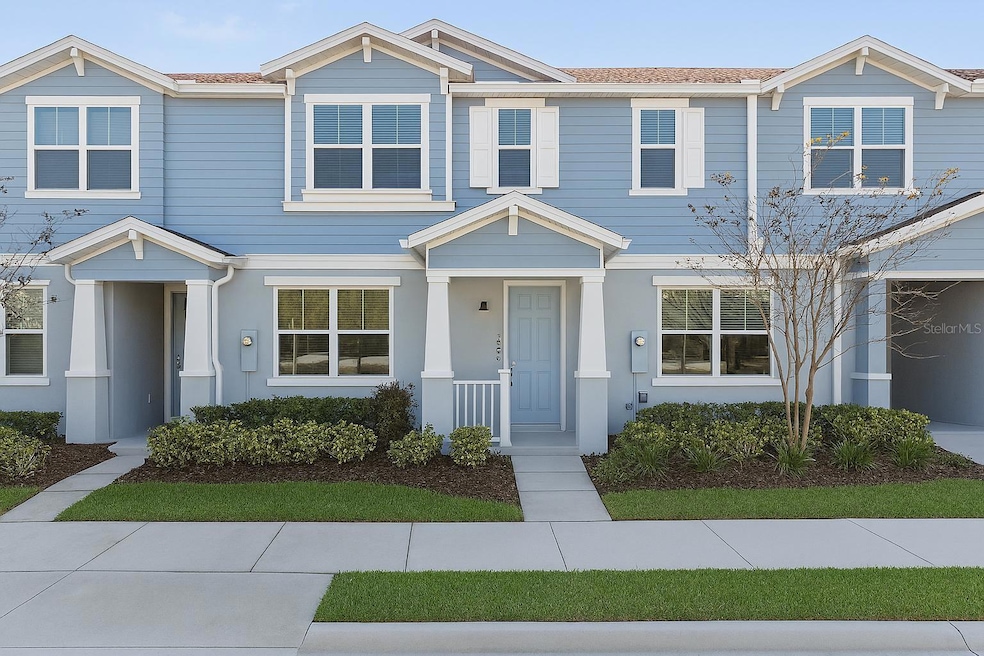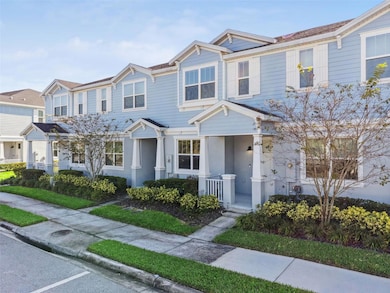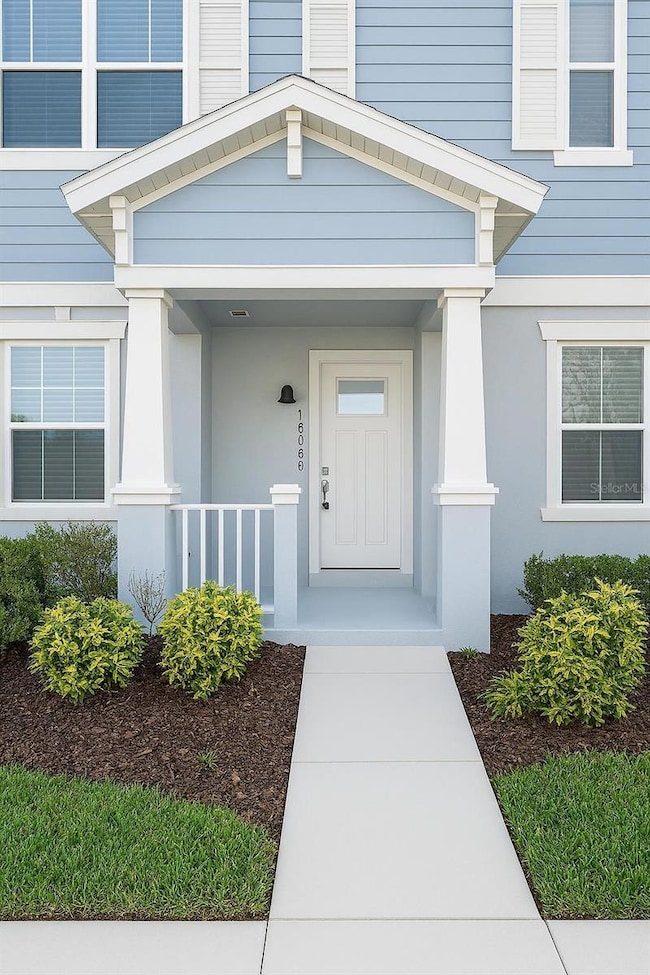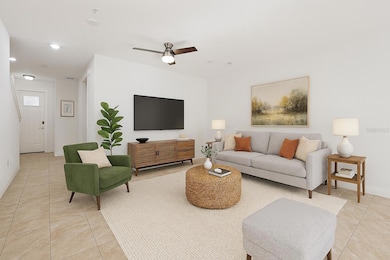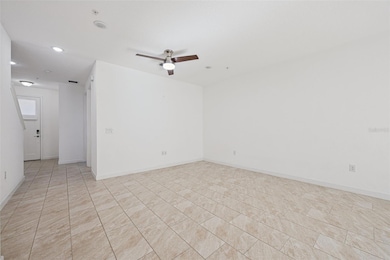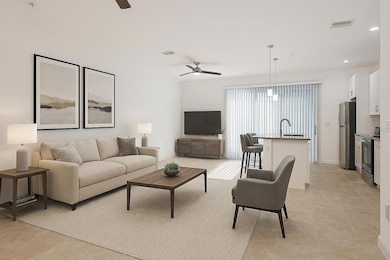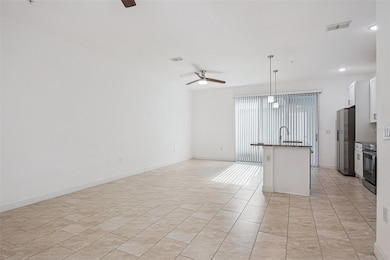12060 Via Caselli Ln Windermere, FL 34786
Estimated payment $3,445/month
Highlights
- Open Floorplan
- Solid Surface Countertops
- Den
- Bay Lake Elementary School Rated A-
- Community Pool
- Family Room Off Kitchen
About This Home
Welcome to this well-maintained 4-bedroom, 3-bathroom townhome offering nearly 1,800 square feet of comfortable living in a desirable community. Perfectly situated directly across from the community pool, this home provides convenience and a prime location.
Inside, you’ll find a bright and open floor plan with spacious living and dining areas, ideal for relaxing or entertaining. The kitchen features modern finishes, stainless steel appliances, ample cabinetry, and a breakfast bar for everyday meals.
A full bedroom and bathroom on the main floor provide flexibility for guests, a home office, or multi-generational living. The upstairs primary suite includes a walk-in closet and private en-suite bath, while two additional bedrooms and a third full bathroom complete the second floor.
Residents will enjoy easy access to the community pool, playground, and walking areas. Conveniently located just minutes from Disney Springs, world-class dining, shopping, entertainment, major highways, and local conveniences, this townhome offers both comfort and an unbeatable location.
Move-in ready and perfectly positioned—don’t miss this opportunity!
Listing Agent
COLDWELL BANKER REALTY Brokerage Phone: 407-352-1040 License #3439791 Listed on: 11/19/2025

Open House Schedule
-
Saturday, November 22, 202512:00 to 3:00 pm11/22/2025 12:00:00 PM +00:0011/22/2025 3:00:00 PM +00:00Add to Calendar
-
Sunday, November 23, 202512:00 to 3:00 pm11/23/2025 12:00:00 PM +00:0011/23/2025 3:00:00 PM +00:00Add to Calendar
Townhouse Details
Home Type
- Townhome
Est. Annual Taxes
- $6,114
Year Built
- Built in 2022
Lot Details
- 2,399 Sq Ft Lot
- South Facing Home
HOA Fees
- $300 Monthly HOA Fees
Parking
- 2 Car Attached Garage
Home Design
- Bi-Level Home
- Slab Foundation
- Shingle Roof
- Block Exterior
- Stucco
Interior Spaces
- 1,786 Sq Ft Home
- Open Floorplan
- Ceiling Fan
- Sliding Doors
- Family Room Off Kitchen
- Combination Dining and Living Room
- Den
Kitchen
- Eat-In Kitchen
- Range
- Microwave
- Dishwasher
- Solid Surface Countertops
Flooring
- Carpet
- Ceramic Tile
Bedrooms and Bathrooms
- 4 Bedrooms
- Walk-In Closet
- 3 Full Bathrooms
Laundry
- Laundry Room
- Dryer
- Washer
Eco-Friendly Details
- Reclaimed Water Irrigation System
Utilities
- Central Heating and Cooling System
- Cable TV Available
Listing and Financial Details
- Visit Down Payment Resource Website
- Legal Lot and Block 18 / 41
- Assessor Parcel Number 01-24-27-7139-00-180
Community Details
Overview
- Association fees include common area taxes, pool, escrow reserves fund, insurance, maintenance structure, ground maintenance, pest control, recreational facilities
- Victoria Castillo Association, Phone Number (407) 846-6323
- Visit Association Website
- Built by Builders Without Borders
- Royal Estates Subdivision, Majestic Floorplan
- The community has rules related to deed restrictions
Recreation
- Community Playground
- Community Pool
- Park
Pet Policy
- Pets up to 25 lbs
- Pet Size Limit
- 2 Pets Allowed
- Breed Restrictions
Map
Home Values in the Area
Average Home Value in this Area
Tax History
| Year | Tax Paid | Tax Assessment Tax Assessment Total Assessment is a certain percentage of the fair market value that is determined by local assessors to be the total taxable value of land and additions on the property. | Land | Improvement |
|---|---|---|---|---|
| 2025 | $6,114 | $385,690 | $70,000 | $315,690 |
| 2024 | $4,979 | $341,471 | -- | -- |
| 2023 | $4,979 | $282,207 | $40,000 | $242,207 |
| 2022 | $1,081 | $60,000 | $60,000 | $0 |
| 2021 | $927 | $40,000 | $40,000 | $0 |
| 2020 | $639 | $40,000 | $40,000 | $0 |
Property History
| Date | Event | Price | List to Sale | Price per Sq Ft | Prior Sale |
|---|---|---|---|---|---|
| 11/19/2025 11/19/25 | For Sale | $499,999 | +28.2% | $280 / Sq Ft | |
| 11/21/2022 11/21/22 | Sold | $389,995 | 0.0% | $218 / Sq Ft | View Prior Sale |
| 09/20/2021 09/20/21 | Pending | -- | -- | -- | |
| 09/20/2021 09/20/21 | For Sale | $389,995 | -- | $218 / Sq Ft |
Purchase History
| Date | Type | Sale Price | Title Company |
|---|---|---|---|
| Special Warranty Deed | $390,000 | -- |
Mortgage History
| Date | Status | Loan Amount | Loan Type |
|---|---|---|---|
| Open | $370,495 | Balloon |
Source: Stellar MLS
MLS Number: O6360255
APN: 01-2427-7139-00-180
- 9453 Prince Harry Dr
- 9331 Royal Estates Blvd
- 11949 Verrazano Dr
- 11926 Verrazano Dr
- 12023 Gold Creek Trail
- 11742 Chateaubriand Ave
- 11850 Sheltering Pine Dr
- 8776 Crescendo Ave
- 8764 Lookout Pointe Dr
- 11605 Wakeworth St
- 8752 Lookout Pointe Dr
- 11604 Acosta Ave
- 10750 Reams Rd
- 12335 Cruxbury Dr
- 11922 Angle Pond Ave
- 11624 Delmar Ave
- 11849 Cave Run Ave
- 11837 Cave Run Ave
- 12716 Langstaff Dr
- 12744 Langstaff Dr
- 8623 Via Trieste Dr
- 8639 Via Trieste Dr
- 9005 Reflection Pointe Dr
- 9569 Royal Estates Blvd
- 11843 Verrazano Dr
- 8764 Powder Ridge Trail
- 11460 Wakeworth St
- 11837 Cave Run Ave
- 9157 Leeland Archer Blvd
- 9115 Leeland Archer Blvd
- 9126 Leeland Archer Blvd
- 8857 Leeland Archer Blvd
- 11353 Citra Cir
- 8552 Powder Ridge Trail
- 11819 Vermillion Ave
- 8582 Leeland Archer Blvd
- 8500 Iron Mountain Trail
- 8620 Wellington Blue Ln
- 8398 Iron Mountain Trail
- 10733 Village Lake Rd
