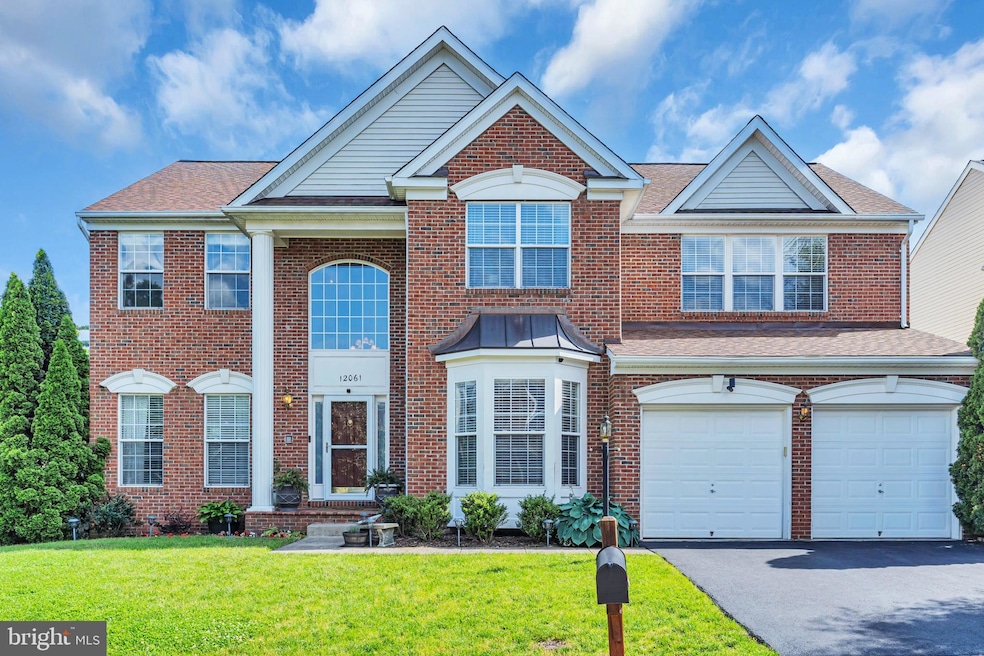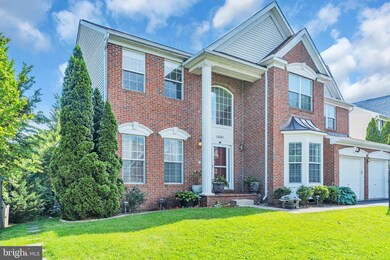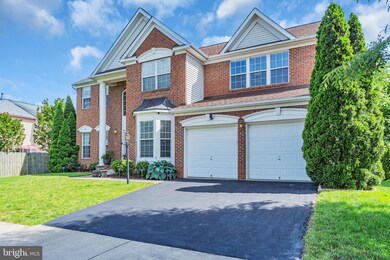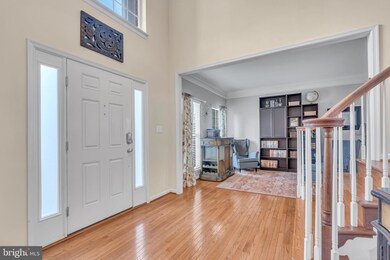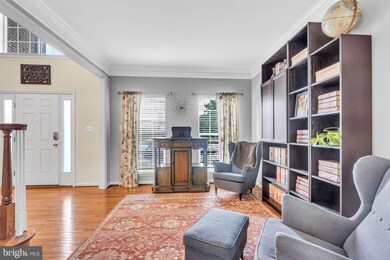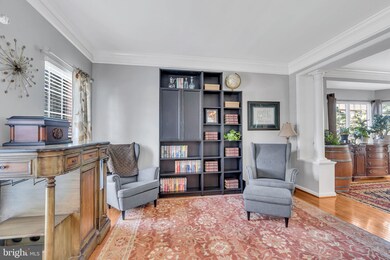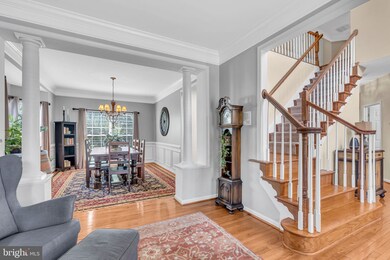
12061 Prickly Ash Way Gainesville, VA 20155
Broad Run Oaks NeighborhoodHighlights
- View of Trees or Woods
- Open Floorplan
- Clubhouse
- Gainesville Middle School Rated A-
- Colonial Architecture
- Deck
About This Home
As of June 2022Hurry! OFFERS DUE BY 8PM SUNDAY JUNE 5TH. NO EXCEPTIONS!
Come see this amazing 4,300+ FINISHED square foot home with 4 bedrooms (upper level), 3.5 full baths in sought after Broad Run Oaks. Note the major systems and roof have been recently replaced, dual HVAC units, there is a gas fireplace for warm and cozy winters, hardwood floor for that upscale feel, double ovens for those that love to cook and bake and more. Enjoy maintenance free living for the foreseeable future!
This open floor plan makes it ideal for entertaining or family get togethers where everyone can be part of the crowd! Relax on the private deck that backs to trees in the spring, summer and fall seasons. Forget those long commutes, high gas prices and be more productive and time back in your life by working from your home office too! Want to let the kids run wild? Or have a seperate space for inlaws or family visiting? Walk down to the fully finished WALKOUT basement, that has a full bathroom and spacious recreation room. This home has it all, and the community amenities to match. Olympic size pool, with kids play area, clubhouse, tennis and basketball courts, and playground.
Your new home is conveniently located near The Gainesville Town Center, I-66 and the commuter lot. Don’t miss our Open house opportunities once it goes live. Seller highly prefers Stuart Title. Bring your highest and best. Seller will review offers as they are received with the intent to take the one that offers the most money and least contingencies.
Last Agent to Sell the Property
EXP Realty, LLC License #0225202994 Listed on: 06/02/2022

Home Details
Home Type
- Single Family
Est. Annual Taxes
- $7,123
Year Built
- Built in 2003
Lot Details
- 7,044 Sq Ft Lot
- Property is in excellent condition
- Property is zoned PMR
HOA Fees
- $108 Monthly HOA Fees
Parking
- 2 Car Direct Access Garage
- 2 Driveway Spaces
- Front Facing Garage
- Garage Door Opener
- On-Street Parking
Home Design
- Colonial Architecture
- Traditional Architecture
- Brick Exterior Construction
- Architectural Shingle Roof
- Vinyl Siding
- Concrete Perimeter Foundation
Interior Spaces
- Property has 3 Levels
- Open Floorplan
- Ceiling Fan
- Recessed Lighting
- Fireplace With Glass Doors
- Stone Fireplace
- Gas Fireplace
- Entrance Foyer
- Family Room
- Living Room
- Dining Room
- Den
- Recreation Room
- Views of Woods
- Attic
Kitchen
- <<builtInOvenToken>>
- Cooktop<<rangeHoodToken>>
- Dishwasher
- Kitchen Island
- Disposal
Flooring
- Wood
- Carpet
Bedrooms and Bathrooms
- Walk-In Closet
Laundry
- Laundry Room
- Laundry on main level
- Dryer
- Washer
Finished Basement
- Walk-Out Basement
- Connecting Stairway
- Rear Basement Entry
- Natural lighting in basement
Outdoor Features
- Deck
Schools
- Glenkirk Elementary School
- Gainesville Middle School
- Patriot High School
Utilities
- Forced Air Heating and Cooling System
- Programmable Thermostat
- Natural Gas Water Heater
Listing and Financial Details
- Tax Lot 89
- Assessor Parcel Number 7396-67-2627
Community Details
Overview
- Association fees include common area maintenance, pool(s), snow removal, trash
- Broad Run Oaks HOA
- Built by Richmond American
- Broad Run Oaks Subdivision, Waterford Floorplan
Amenities
- Common Area
- Clubhouse
Recreation
- Community Basketball Court
- Community Playground
- Community Pool
- Jogging Path
Ownership History
Purchase Details
Home Financials for this Owner
Home Financials are based on the most recent Mortgage that was taken out on this home.Purchase Details
Purchase Details
Purchase Details
Home Financials for this Owner
Home Financials are based on the most recent Mortgage that was taken out on this home.Purchase Details
Home Financials for this Owner
Home Financials are based on the most recent Mortgage that was taken out on this home.Similar Homes in Gainesville, VA
Home Values in the Area
Average Home Value in this Area
Purchase History
| Date | Type | Sale Price | Title Company |
|---|---|---|---|
| Deed | $738,000 | Weinstein Gary D | |
| Interfamily Deed Transfer | -- | None Available | |
| Interfamily Deed Transfer | -- | None Available | |
| Warranty Deed | $385,000 | -- | |
| Deed | $419,790 | -- |
Mortgage History
| Date | Status | Loan Amount | Loan Type |
|---|---|---|---|
| Open | $479,700 | New Conventional | |
| Previous Owner | $306,500 | New Conventional | |
| Previous Owner | $308,000 | New Conventional | |
| Previous Owner | $322,700 | New Conventional |
Property History
| Date | Event | Price | Change | Sq Ft Price |
|---|---|---|---|---|
| 06/30/2022 06/30/22 | Sold | $738,000 | +1.8% | $169 / Sq Ft |
| 06/04/2022 06/04/22 | Pending | -- | -- | -- |
| 06/02/2022 06/02/22 | For Sale | $725,000 | +88.3% | $166 / Sq Ft |
| 08/27/2012 08/27/12 | Sold | $385,000 | -3.8% | $88 / Sq Ft |
| 04/24/2012 04/24/12 | Pending | -- | -- | -- |
| 04/20/2012 04/20/12 | For Sale | $400,000 | +3.9% | $91 / Sq Ft |
| 04/19/2012 04/19/12 | Off Market | $385,000 | -- | -- |
Tax History Compared to Growth
Tax History
| Year | Tax Paid | Tax Assessment Tax Assessment Total Assessment is a certain percentage of the fair market value that is determined by local assessors to be the total taxable value of land and additions on the property. | Land | Improvement |
|---|---|---|---|---|
| 2024 | $7,128 | $716,700 | $191,900 | $524,800 |
| 2023 | $7,067 | $679,200 | $174,900 | $504,300 |
| 2022 | $7,128 | $633,300 | $165,400 | $467,900 |
| 2021 | $6,955 | $571,700 | $139,700 | $432,000 |
| 2020 | $8,057 | $519,800 | $128,300 | $391,500 |
| 2019 | $7,665 | $494,500 | $127,600 | $366,900 |
| 2018 | $5,873 | $486,400 | $121,500 | $364,900 |
| 2017 | $5,917 | $481,300 | $121,500 | $359,800 |
| 2016 | $5,665 | $464,900 | $114,900 | $350,000 |
| 2015 | $5,539 | $459,600 | $114,900 | $344,700 |
| 2014 | $5,539 | $444,700 | $110,500 | $334,200 |
Agents Affiliated with this Home
-
Ryane Johnson

Seller's Agent in 2022
Ryane Johnson
EXP Realty, LLC
(703) 499-4202
1 in this area
164 Total Sales
-
Phillip Simon

Seller Co-Listing Agent in 2022
Phillip Simon
EXP Realty, LLC
(571) 226-0556
1 in this area
71 Total Sales
-
Bishal Karki

Buyer's Agent in 2022
Bishal Karki
DMV Realty, INC.
(703) 270-0589
2 in this area
211 Total Sales
-
Ashley Leigh

Seller's Agent in 2012
Ashley Leigh
Linton Hall Realtors
(703) 407-9111
10 in this area
230 Total Sales
-
Heidi Ludwig

Seller Co-Listing Agent in 2012
Heidi Ludwig
Real Property Management Pros
(703) 861-1920
69 Total Sales
-
Joseph Dedekind

Buyer's Agent in 2012
Joseph Dedekind
LPT Realty, LLC
(703) 244-8787
1 in this area
186 Total Sales
Map
Source: Bright MLS
MLS Number: VAPW2029124
APN: 7396-67-2627
- 8196 Tenbrook Dr
- 12028 Paper Birch Ln
- 12052 Paper Birch Ln
- 8402 Sparkling Water Ct
- 8245 Crackling Fire Dr
- 8208 Kerfoot Dr
- 8213 Bearhurst Dr
- 8207 Peggys Ct
- 14348 Sharpshinned Dr
- 8027 Montour Heights Dr
- 8732 Harefield Ln
- 7901 Lukes Lodge Place
- 8868 Song Sparrow Dr
- 7916 Culloden Crest Ln
- 8461 Tackhouse Loop
- 13922 Barrymore Ct
- 8951 Junco Ct
- 13831 Barrymore Ct
- 7065 Darbey Knoll Dr
- 13655 America Dr
