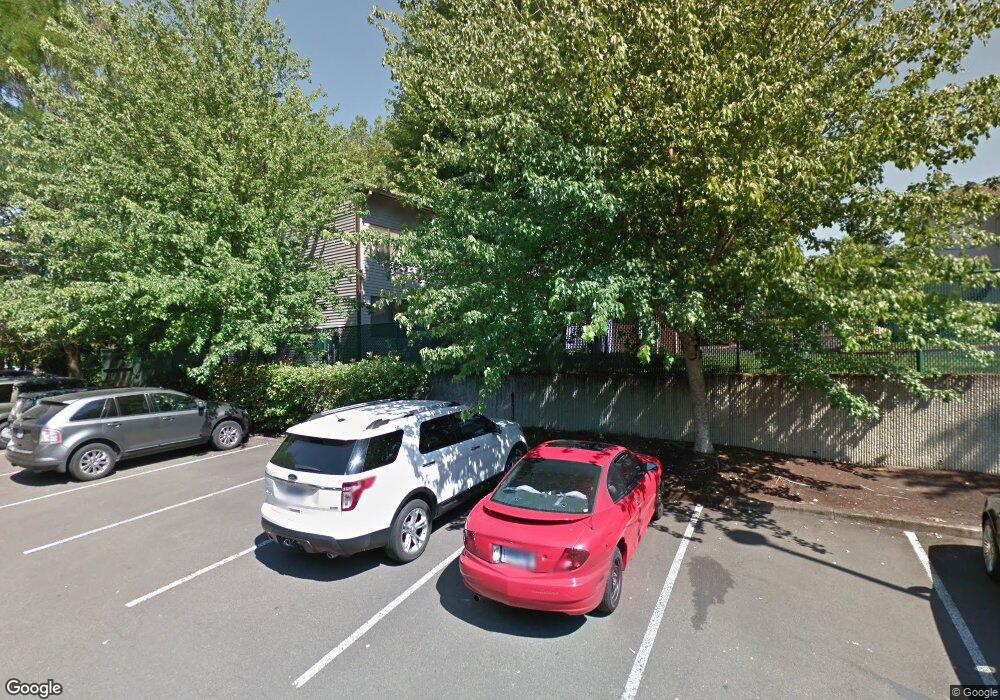12066 SE 104th Ct Happy Valley, OR 97086
Sunnyside NeighborhoodEstimated Value: $297,000 - $320,000
2
Beds
3
Baths
1,260
Sq Ft
$244/Sq Ft
Est. Value
About This Home
This home is located at 12066 SE 104th Ct, Happy Valley, OR 97086 and is currently estimated at $307,560, approximately $244 per square foot. 12066 SE 104th Ct is a home located in Clackamas County with nearby schools including Mount Scott Elementary School, Rock Creek Middle School, and Clackamas High School.
Ownership History
Date
Name
Owned For
Owner Type
Purchase Details
Closed on
Apr 14, 2015
Sold by
Harworth John J
Bought by
Caruso Lynn A and Caruso Joseph R
Current Estimated Value
Home Financials for this Owner
Home Financials are based on the most recent Mortgage that was taken out on this home.
Original Mortgage
$157,500
Outstanding Balance
$120,718
Interest Rate
3.7%
Mortgage Type
Commercial
Estimated Equity
$186,842
Purchase Details
Closed on
Jun 13, 2005
Sold by
Hibberd Robert J and Hibberd Vickie
Bought by
Harworth John J
Home Financials for this Owner
Home Financials are based on the most recent Mortgage that was taken out on this home.
Original Mortgage
$142,500
Interest Rate
5.25%
Mortgage Type
Commercial
Purchase Details
Closed on
Jul 19, 1998
Sold by
Waters Juanita Jo
Bought by
Hibberd Robert J and Hibberd Vickie
Home Financials for this Owner
Home Financials are based on the most recent Mortgage that was taken out on this home.
Original Mortgage
$115,200
Interest Rate
7.01%
Mortgage Type
Commercial
Create a Home Valuation Report for This Property
The Home Valuation Report is an in-depth analysis detailing your home's value as well as a comparison with similar homes in the area
Home Values in the Area
Average Home Value in this Area
Purchase History
| Date | Buyer | Sale Price | Title Company |
|---|---|---|---|
| Caruso Lynn A | $175,000 | Fidelity National Title | |
| Harworth John J | $150,000 | First American | |
| Hibberd Robert J | $128,000 | Pacific Nw Title |
Source: Public Records
Mortgage History
| Date | Status | Borrower | Loan Amount |
|---|---|---|---|
| Open | Caruso Lynn A | $157,500 | |
| Previous Owner | Harworth John J | $142,500 | |
| Previous Owner | Hibberd Robert J | $115,200 |
Source: Public Records
Tax History Compared to Growth
Tax History
| Year | Tax Paid | Tax Assessment Tax Assessment Total Assessment is a certain percentage of the fair market value that is determined by local assessors to be the total taxable value of land and additions on the property. | Land | Improvement |
|---|---|---|---|---|
| 2025 | $3,891 | $206,386 | -- | -- |
| 2024 | $3,752 | $200,375 | -- | -- |
| 2023 | $3,752 | $194,539 | $0 | $0 |
| 2022 | $3,448 | $188,873 | $0 | $0 |
| 2021 | $3,321 | $183,372 | $0 | $0 |
| 2020 | $3,214 | $178,032 | $0 | $0 |
| 2019 | $3,168 | $172,847 | $0 | $0 |
| 2018 | $2,768 | $167,813 | $0 | $0 |
| 2017 | $2,678 | $162,925 | $0 | $0 |
| 2016 | $2,581 | $158,180 | $0 | $0 |
| 2015 | $2,456 | $153,573 | $0 | $0 |
| 2014 | $2,257 | $148,950 | $0 | $0 |
Source: Public Records
Map
Nearby Homes
- 12143 SE 104th Ct
- 12173 SE 104th Ct
- 12124 SE High Creek Rd
- 11525 SE Bateleur Way Unit C6
- 11480 SE Aquila St
- 11438 SE Aquila St
- 10160 SE Talbert St Unit 10160
- 10810 SE Vista View Ln
- 12452 SE 110th Ct Unit 117
- 11275 SE Aquila St
- 10186 SE Talbert St Unit 10186
- 9905 SE Top O Scott St
- 9872 SE Talbert St Unit 9872
- 9778 SE Talbert St Unit 9778
- The 1626 Plan at Pleasant Valley Villages
- The 2096 Plan at Pleasant Valley Villages
- The 2539 Plan at Pleasant Valley Villages
- The 2037 Plan at Pleasant Valley Villages
- The 1547 Plan at Pleasant Valley Villages
- The 1670 Plan at Pleasant Valley Villages
- 12076 SE 104th Ct
- 12056 SE 104th Ct
- 12086 SE 104th Ct Unit 22
- 12096 SE 104th Ct
- 12061 SE 104th Ct
- 12051 SE 104th Ct Unit 17
- 12051 SE 104th Ct
- 12110 SE 104th Ct
- 12041 SE 104th Ct
- 12031 SE 104th Ct
- 12021 SE 104th Ct
- 10201 SE Sunnyside Rd
- 12134 SE 104th Ct
- 12134 SE 104th Ct Unit 29
- 12143 SE 104th Ct Unit 1
- 12138 SE 104th Ct
- 12223 SE 104th Ct
- 12233 SE 104th Ct
- 12183 SE 104th Ct
