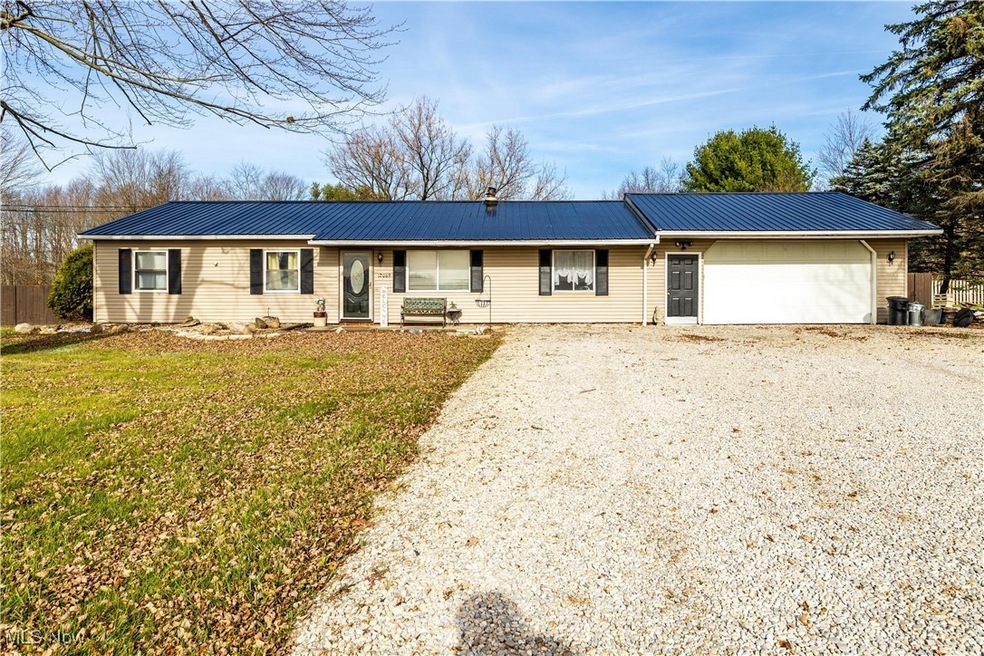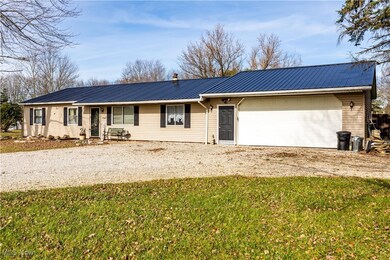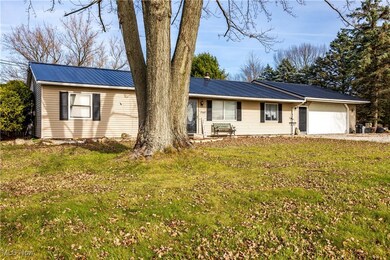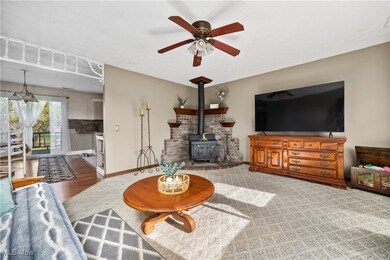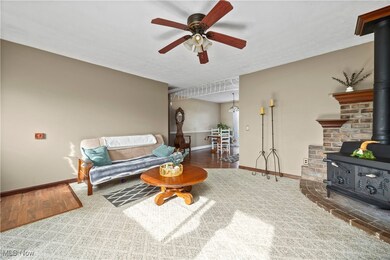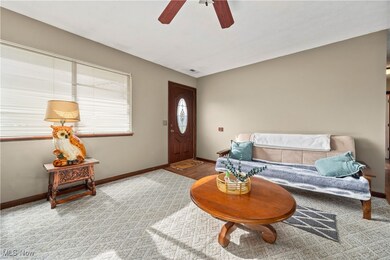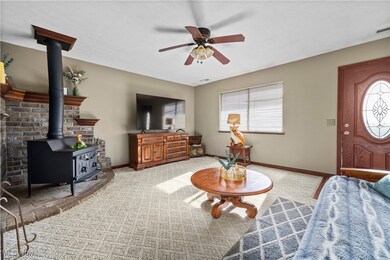
12069 Old Mill Rd Spencer, OH 44275
Highlights
- Private Pool
- Wood Burning Stove
- No HOA
- Deck
- 1 Fireplace
- 2 Car Attached Garage
About This Home
As of January 2025Searching for single story living? This charming three bedroom, one bath ranch home has so much to offer! The home is situated on 1.5 tranquil acres including beautiful landscaping, many berry bushes, grapevines, an arbor and a koi fish pond. Inside you'll find a large living room featuring a Fischer woodburning stove atop a brick hearth & adorned with wood mantle. Down the main hall of the home you'll find two bedrooms with newer carpeting, storage closets, full bathroom with tile flooring, and a master bedroom with spacious closet and newer carpet. Kitchen and dining area are adjoined & updated with new paint, new backsplash and a new dishwasher & refrigerator (2023). All appliances remain with the home. Continuing through the kitchen to a laundry area & large multi-use flex-space/family room (or maybe additional bedroom?). The fully fenced backyard has so much to offer with multiple spots to relax and unwind! The attached deck, back patio with pergola, pool deck & pool, koi pond with sitting area and electric are all great options! Brand new metal roof installed on home, shed, and arbor (2024)! 2.5 car attached garage. Brand new HVAC system! Fresh paint throughout the home. Schedule today to make this one yours!
Last Agent to Sell the Property
EXP Realty, LLC. Brokerage Email: mhatchhomes@gmail.com 419-651-0809 License #2014005356 Listed on: 11/08/2024

Home Details
Home Type
- Single Family
Est. Annual Taxes
- $1,737
Year Built
- Built in 1973
Lot Details
- 1.5 Acre Lot
- Property is Fully Fenced
- Wood Fence
Parking
- 2 Car Attached Garage
- Driveway
Home Design
- Slab Foundation
- Metal Roof
- Vinyl Siding
Interior Spaces
- 1,400 Sq Ft Home
- 1-Story Property
- 1 Fireplace
- Wood Burning Stove
- Raised Hearth
Kitchen
- Range
- Dishwasher
Bedrooms and Bathrooms
- 3 Main Level Bedrooms
- 1 Full Bathroom
Outdoor Features
- Private Pool
- Deck
- Patio
Utilities
- Forced Air Heating and Cooling System
- Heating System Uses Gas
- Heating System Uses Wood
- Septic Tank
Community Details
- No Home Owners Association
- Spencer Sec 12 Subdivision
Listing and Financial Details
- Assessor Parcel Number 036-08C-20-010
Ownership History
Purchase Details
Home Financials for this Owner
Home Financials are based on the most recent Mortgage that was taken out on this home.Purchase Details
Home Financials for this Owner
Home Financials are based on the most recent Mortgage that was taken out on this home.Similar Home in Spencer, OH
Home Values in the Area
Average Home Value in this Area
Purchase History
| Date | Type | Sale Price | Title Company |
|---|---|---|---|
| Warranty Deed | $260,000 | Transfer Title Agency | |
| Warranty Deed | $260,000 | Transfer Title Agency | |
| Gift Deed | -- | -- |
Mortgage History
| Date | Status | Loan Amount | Loan Type |
|---|---|---|---|
| Open | $235,000 | New Conventional | |
| Closed | $235,000 | New Conventional | |
| Previous Owner | $105,050 | No Value Available | |
| Previous Owner | $120,000 | Future Advance Clause Open End Mortgage | |
| Previous Owner | $11,000 | Adjustable Rate Mortgage/ARM | |
| Previous Owner | $128,000 | Unknown |
Property History
| Date | Event | Price | Change | Sq Ft Price |
|---|---|---|---|---|
| 01/14/2025 01/14/25 | Sold | $260,000 | -3.7% | $186 / Sq Ft |
| 01/04/2025 01/04/25 | Pending | -- | -- | -- |
| 11/30/2024 11/30/24 | Price Changed | $270,000 | -1.8% | $193 / Sq Ft |
| 11/08/2024 11/08/24 | For Sale | $274,900 | -- | $196 / Sq Ft |
Tax History Compared to Growth
Tax History
| Year | Tax Paid | Tax Assessment Tax Assessment Total Assessment is a certain percentage of the fair market value that is determined by local assessors to be the total taxable value of land and additions on the property. | Land | Improvement |
|---|---|---|---|---|
| 2024 | $1,831 | $44,440 | $12,100 | $32,340 |
| 2023 | $1,831 | $44,440 | $12,100 | $32,340 |
| 2022 | $1,782 | $44,440 | $12,100 | $32,340 |
| 2021 | $1,636 | $38,310 | $10,430 | $27,880 |
| 2020 | $1,666 | $38,310 | $10,430 | $27,880 |
| 2019 | $1,669 | $38,310 | $10,430 | $27,880 |
| 2018 | $1,486 | $34,270 | $10,210 | $24,060 |
| 2017 | $1,487 | $34,270 | $10,210 | $24,060 |
| 2016 | $1,506 | $34,270 | $10,210 | $24,060 |
| 2015 | $1,389 | $31,150 | $9,280 | $21,870 |
| 2014 | $1,391 | $31,150 | $9,280 | $21,870 |
| 2013 | $1,401 | $31,150 | $9,280 | $21,870 |
Agents Affiliated with this Home
-
Misty Hatch

Seller's Agent in 2025
Misty Hatch
EXP Realty, LLC.
(419) 651-0809
59 Total Sales
-
Barbara Wilson

Buyer's Agent in 2025
Barbara Wilson
Howard Hanna
(330) 807-2778
1,430 Total Sales
Map
Source: MLS Now
MLS Number: 5083823
APN: 036-08C-20-010
- 106 E Main St
- 6825 River Corners Rd
- 12793 New London Eastern Rd
- 11978 Black River School Rd
- 6603 Congress Rd
- 6191 Root Rd
- 10677 Moss Rd
- 13277 Bursley Rd
- 5415 Firestone Rd
- 70 County Road 281
- 45499 Stewart Rd
- 9585 Shaw Rd
- 10323 Smith Rd
- 39233 Jones Rd
- 26479 Ohio 58
- 0 Chatham Rd Unit 22961529
- 0 Chatham Rd Unit 5108447
- 12255 Williams Rd
- 238 Township Road 350
- 9690 Firestone Rd
