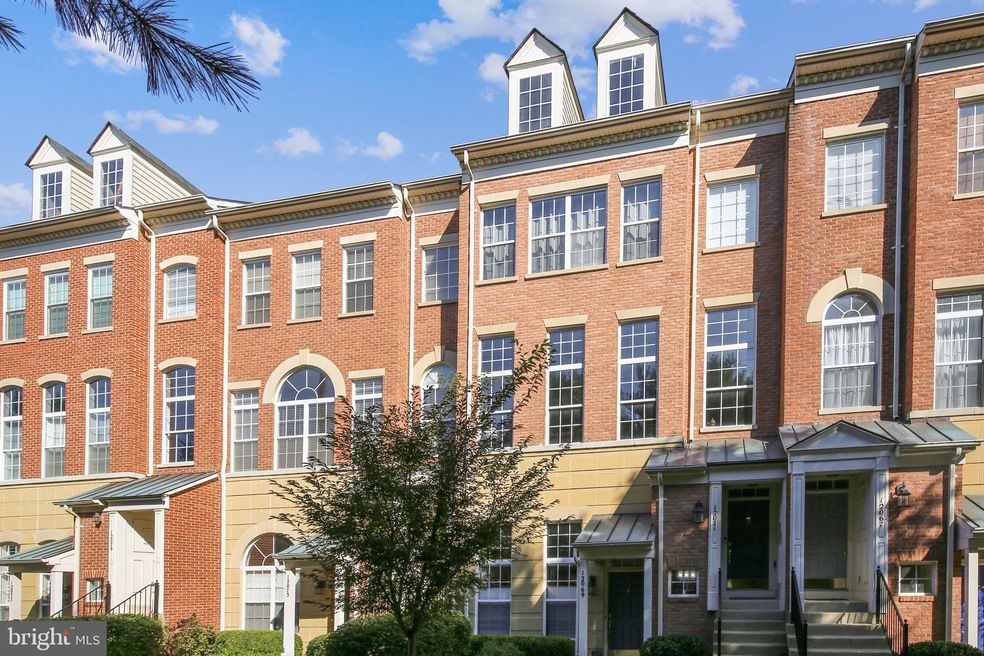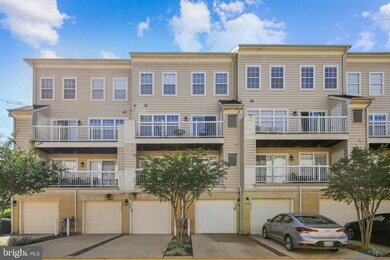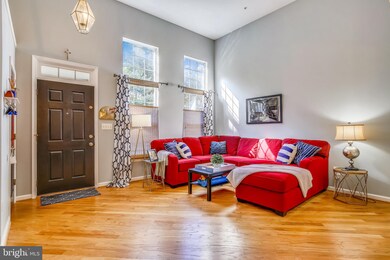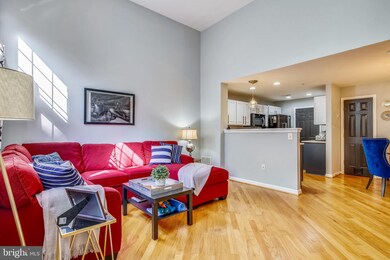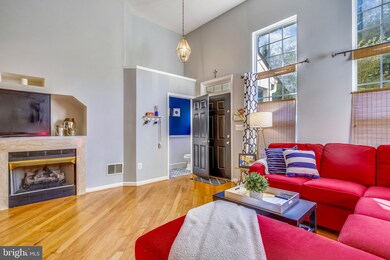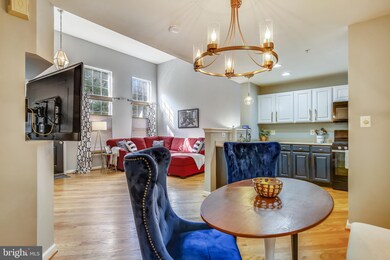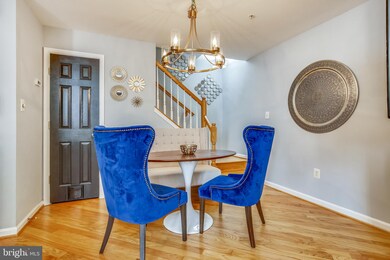
12069 Trumbull Way Unit 2069-6 Reston, VA 20190
Reston Town Center NeighborhoodHighlights
- Fitness Center
- View of Trees or Woods
- Traditional Architecture
- Langston Hughes Middle School Rated A-
- Traditional Floor Plan
- 5-minute walk to Reston Town Square Park
About This Home
As of November 2020Fabulous opportunity in Reston's West Market community! Updated 2 bedroom/ 2.5 bath condo with attached garage within walking distance to Reston Town Center. This home features an open floor plan, wood floors on lower level, living room with gas fireplace, and an updated powder room. The kitchen features a new Kitchenaid refrigerator, gas range, and a dining area with updated lighting. Upstairs you'll find 2 bedrooms and 2 bathrooms. Master bedroom has a private balcony, and a large walk-in closet. New front-loading washer/dryer are conveniently located on the upstairs level (new sliding barn doors have been installed in laundry area, not photographed). Home is located steps to the W&OD Trail, and Reston Metro Station. Community features include community pool, clubhouse, and fitness center. Home warranty provided by seller at closing.
Townhouse Details
Home Type
- Townhome
Est. Annual Taxes
- $5,109
Year Built
- Built in 1999
Lot Details
- Property is in very good condition
HOA Fees
Parking
- 1 Car Attached Garage
- Rear-Facing Garage
- Garage Door Opener
Home Design
- Traditional Architecture
- Brick Exterior Construction
- Shingle Roof
Interior Spaces
- 1,076 Sq Ft Home
- Property has 2 Levels
- Traditional Floor Plan
- Gas Fireplace
- Dining Area
- Views of Woods
Kitchen
- Gas Oven or Range
- Built-In Microwave
- Dishwasher
- Stainless Steel Appliances
- Disposal
Flooring
- Wood
- Carpet
- Ceramic Tile
Bedrooms and Bathrooms
- 2 Bedrooms
- Walk-In Closet
- Bathtub with Shower
Laundry
- Laundry on upper level
- Front Loading Dryer
- Front Loading Washer
Utilities
- Forced Air Heating and Cooling System
- Electric Water Heater
Listing and Financial Details
- Assessor Parcel Number 0173 13042069
Community Details
Overview
- Association fees include exterior building maintenance, lawn care front, insurance, lawn care rear, lawn care side, pool(s), reserve funds, snow removal, trash
- West Market Community Association
- National Realty Partners Condos
- Lincoln Park Con Community
- Lincoln Park Subdivision
Amenities
- Common Area
- Community Center
Recreation
- Fitness Center
- Community Pool
Map
Similar Homes in Reston, VA
Home Values in the Area
Average Home Value in this Area
Property History
| Date | Event | Price | Change | Sq Ft Price |
|---|---|---|---|---|
| 11/16/2020 11/16/20 | Sold | $447,900 | -3.5% | $416 / Sq Ft |
| 10/19/2020 10/19/20 | Price Changed | $464,000 | -1.1% | $431 / Sq Ft |
| 10/02/2020 10/02/20 | For Sale | $469,000 | +9.1% | $436 / Sq Ft |
| 10/22/2018 10/22/18 | Sold | $430,000 | -2.3% | $400 / Sq Ft |
| 09/14/2018 09/14/18 | For Sale | $439,900 | +2.3% | $409 / Sq Ft |
| 09/09/2018 09/09/18 | Off Market | $430,000 | -- | -- |
| 09/05/2018 09/05/18 | Price Changed | $439,900 | -2.2% | $409 / Sq Ft |
| 09/05/2018 09/05/18 | For Sale | $449,900 | -- | $418 / Sq Ft |
Source: Bright MLS
MLS Number: VAFX1158660
- 1926 Crescent Park Dr Unit 30A
- 12001 Market St Unit 441
- 12001 Market St Unit 159
- 12000 Market St Unit 149
- 12000 Market St Unit 318
- 12000 Market St Unit 131
- 12000 Market St Unit 189
- 12000 Market St Unit 343
- 12000 Market St Unit 283
- 12000 Market St Unit 139
- 1911 Logan Manor Dr
- 12127 Chancery Station Cir
- 11990 Market St Unit 805
- 11990 Market St Unit 413
- 11990 Market St Unit 1404
- 11990 Market St Unit 1205
- 11990 Market St Unit 1311
- 12161 Abington Hall Place Unit 202
- 12165 Abington Hall Place Unit 203
- 12170 Abington Hall Place Unit 204
