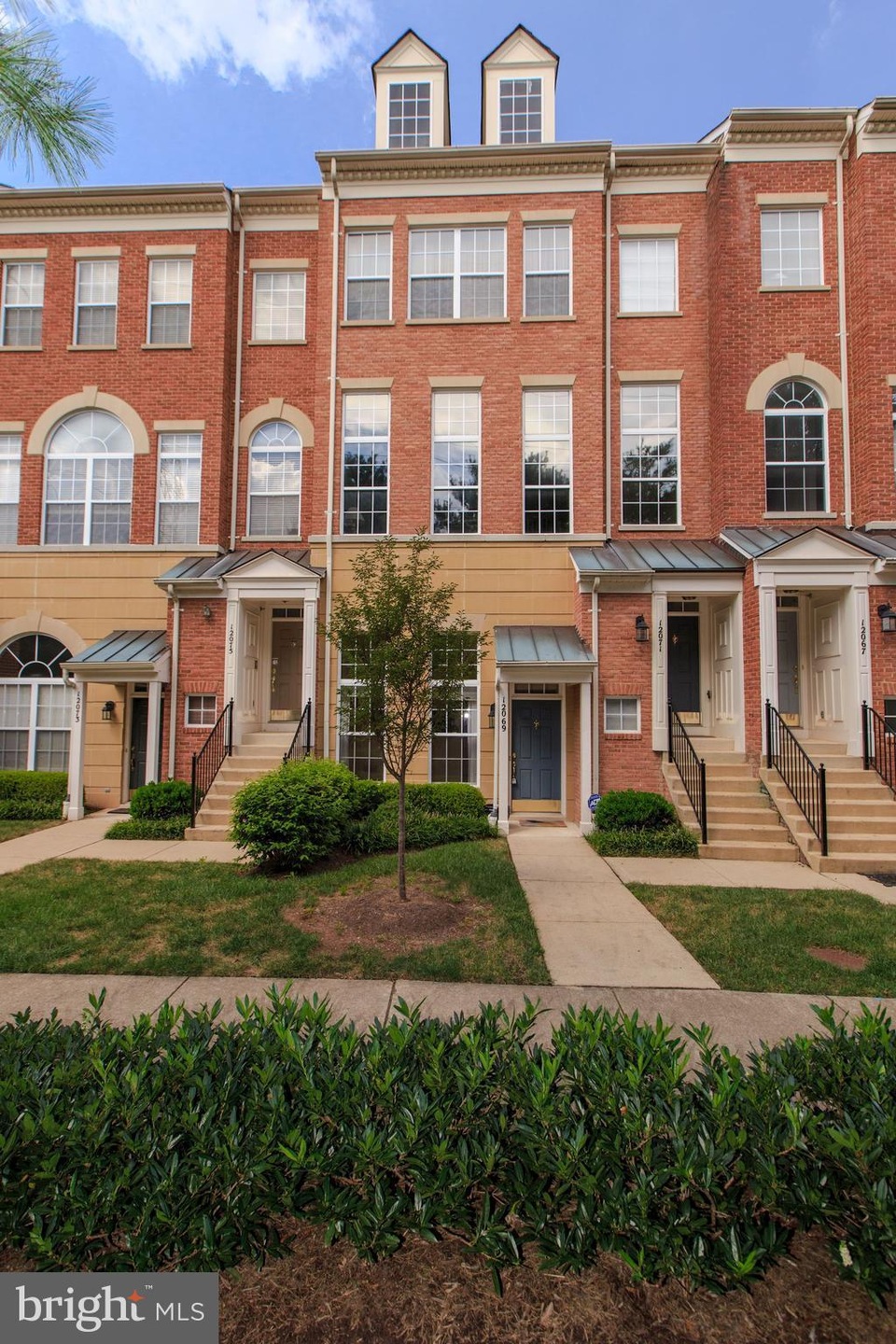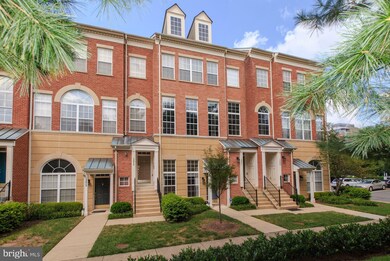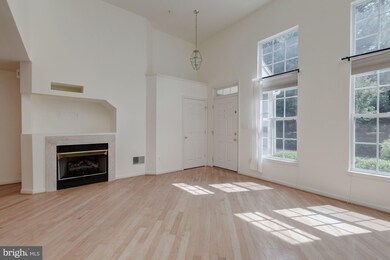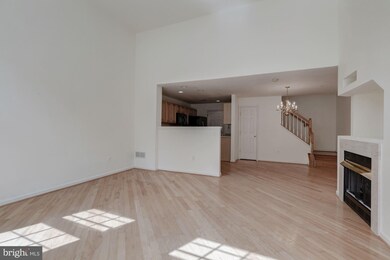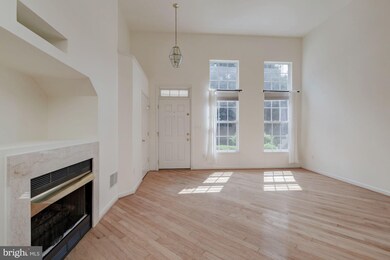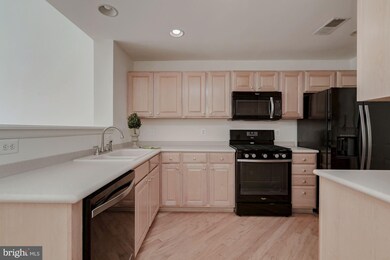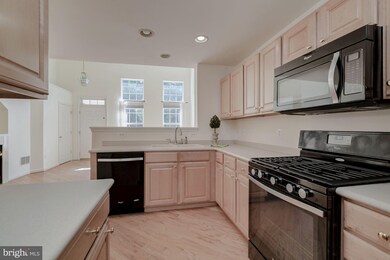
12069 Trumbull Way Unit 2069-6 Reston, VA 20190
Reston Town Center NeighborhoodHighlights
- Fitness Center
- View of Trees or Woods
- Wooded Lot
- Senior Community
- Open Floorplan
- 5-minute walk to Reston Town Square Park
About This Home
As of November 2020HARDWOOD WOOD FLOORS JUST REFINISHED! CONDO TOWNHOUSE w/ATTACHED GARAGE IN WEST MARKET! MAIN LEVEL ENTRY! GAS FIREPLACE with NICHE ABOVE FOR TV! MASTER BEDROOM HAS WALK IN CLOSET & SLIDING GLASS DOORS TO BALCONY. FULL SIZED WASHER & DRYER. DRIVEWAY PARKING + GARAGE. FANTASTIC CLUBHOUSE w/ FITNESS CENTER & POOL! FANTASTIC LOCATION NEAR BIKE TRAIL, RTC & FUTURE METRO STOP! AGENT OWNER!
Last Agent to Sell the Property
Karen Swanson
Long & Foster Real Estate, Inc.

Townhouse Details
Home Type
- Townhome
Year Built
- Built in 1999
Lot Details
- Two or More Common Walls
- Wooded Lot
- Property is in very good condition
HOA Fees
Parking
- 1 Car Attached Garage
- Garage Door Opener
- Driveway
- Off-Street Parking
Home Design
- Traditional Architecture
- Brick Exterior Construction
Interior Spaces
- 1,076 Sq Ft Home
- Property has 2 Levels
- Open Floorplan
- Ceiling height of 9 feet or more
- 1 Fireplace
- Screen For Fireplace
- Double Pane Windows
- Window Treatments
- Window Screens
- Sliding Doors
- Living Room
- Dining Room
- Wood Flooring
- Views of Woods
Kitchen
- Breakfast Area or Nook
- Gas Oven or Range
- Self-Cleaning Oven
- Stove
- Microwave
- Ice Maker
- Dishwasher
- Upgraded Countertops
- Disposal
Bedrooms and Bathrooms
- 2 Bedrooms
- En-Suite Primary Bedroom
- En-Suite Bathroom
- 2.5 Bathrooms
Laundry
- Laundry Room
- Dryer
- Washer
Outdoor Features
- Balcony
Utilities
- Forced Air Heating and Cooling System
- Air Source Heat Pump
- Vented Exhaust Fan
- Electric Water Heater
- Fiber Optics Available
- Cable TV Available
Listing and Financial Details
- Assessor Parcel Number 17-3-13-4-2069
Community Details
Overview
- Senior Community
- Association fees include lawn care front, lawn care rear, lawn care side, insurance, pool(s), reserve funds, road maintenance, snow removal, trash, fiber optics at dwelling, exterior building maintenance
- Built by RYLAND
- Lincoln Park Subdivision, Oakland Floorplan
- Lincoln Park Community
- The community has rules related to alterations or architectural changes, antenna installations, commercial vehicles not allowed, no recreational vehicles, boats or trailers
Amenities
- Common Area
- Community Center
Recreation
- Fitness Center
- Community Pool
Pet Policy
- Pets Allowed
Map
Similar Homes in Reston, VA
Home Values in the Area
Average Home Value in this Area
Property History
| Date | Event | Price | Change | Sq Ft Price |
|---|---|---|---|---|
| 11/16/2020 11/16/20 | Sold | $447,900 | -3.5% | $416 / Sq Ft |
| 10/19/2020 10/19/20 | Price Changed | $464,000 | -1.1% | $431 / Sq Ft |
| 10/02/2020 10/02/20 | For Sale | $469,000 | +9.1% | $436 / Sq Ft |
| 10/22/2018 10/22/18 | Sold | $430,000 | -2.3% | $400 / Sq Ft |
| 09/14/2018 09/14/18 | For Sale | $439,900 | +2.3% | $409 / Sq Ft |
| 09/09/2018 09/09/18 | Off Market | $430,000 | -- | -- |
| 09/05/2018 09/05/18 | Price Changed | $439,900 | -2.2% | $409 / Sq Ft |
| 09/05/2018 09/05/18 | For Sale | $449,900 | -- | $418 / Sq Ft |
Source: Bright MLS
MLS Number: 1002487056
- 1926 Crescent Park Dr Unit 30A
- 12001 Market St Unit 441
- 12001 Market St Unit 159
- 12000 Market St Unit 149
- 12000 Market St Unit 318
- 12000 Market St Unit 131
- 12000 Market St Unit 189
- 12000 Market St Unit 343
- 12000 Market St Unit 283
- 12000 Market St Unit 139
- 1911 Logan Manor Dr
- 12127 Chancery Station Cir
- 11990 Market St Unit 805
- 11990 Market St Unit 413
- 11990 Market St Unit 1404
- 11990 Market St Unit 1205
- 11990 Market St Unit 1311
- 12161 Abington Hall Place Unit 202
- 12165 Abington Hall Place Unit 203
- 12170 Abington Hall Place Unit 204
