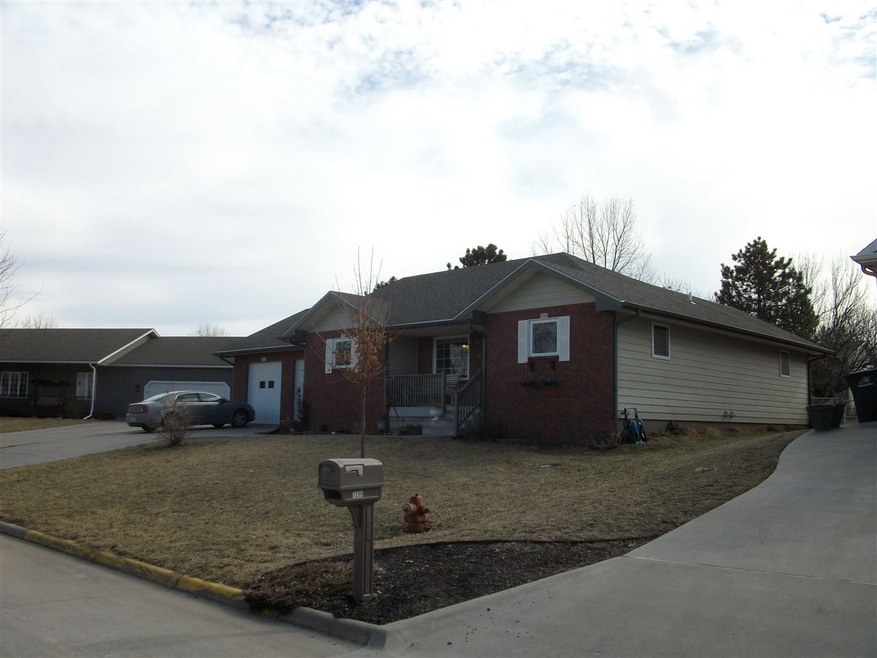
1207 18th St Wamego, KS 66547
Estimated Value: $127,000 - $322,000
Highlights
- Safe Room
- Wood Flooring
- Formal Dining Room
- Ranch Style House
- Main Floor Bedroom
- Fenced Yard
About This Home
As of March 2016Beautifully crafted, well built home in a great neighborhood, close to the Middle School. You will want to show your clients this 4 bedroom, 3 bath home with large closets, covered deck, fenced back yard and safe room.
Last Listed By
Joni Chrest
Carnahan & Assoc. Real Estate License #SP00234526 Listed on: 01/27/2016
Home Details
Home Type
- Single Family
Est. Annual Taxes
- $2,825
Year Built
- Built in 2006
Lot Details
- 21,840 Sq Ft Lot
- Fenced Yard
- Partially Fenced Property
- Chain Link Fence
Home Design
- Ranch Style House
- Brick Exterior Construction
- Poured Concrete
- Architectural Shingle Roof
- Hardboard
Interior Spaces
- 2,486 Sq Ft Home
- Ceiling Fan
- Window Treatments
- Family Room Downstairs
- Living Room
- Formal Dining Room
- Attic Fan
- Laundry on main level
Kitchen
- Oven or Range
- Microwave
- Dishwasher
- Disposal
Flooring
- Wood
- Carpet
- Ceramic Tile
Bedrooms and Bathrooms
- 4 Bedrooms | 2 Main Level Bedrooms
- Walk-In Closet
- 3 Full Bathrooms
Partially Finished Basement
- Basement Fills Entire Space Under The House
- 1 Bathroom in Basement
- 2 Bedrooms in Basement
- Basement Window Egress
Home Security
- Safe Room
- Intercom
Parking
- 2 Car Attached Garage
- Automatic Garage Door Opener
- Garage Door Opener
- Driveway
Outdoor Features
- Covered Deck
- Storage Shed
- Outbuilding
Utilities
- Forced Air Heating and Cooling System
- Water Softener is Owned
- Cable TV Available
Ownership History
Purchase Details
Home Financials for this Owner
Home Financials are based on the most recent Mortgage that was taken out on this home.Purchase Details
Home Financials for this Owner
Home Financials are based on the most recent Mortgage that was taken out on this home.Similar Homes in Wamego, KS
Home Values in the Area
Average Home Value in this Area
Purchase History
| Date | Buyer | Sale Price | Title Company |
|---|---|---|---|
| Grosdidier Paul N | -- | None Available | |
| Chrest Janice M | -- | None Available |
Mortgage History
| Date | Status | Borrower | Loan Amount |
|---|---|---|---|
| Open | Grosdidier Paul N | $168,000 | |
| Previous Owner | Chrest Janice M | $156,171 | |
| Previous Owner | Chrest Janice M | $162,240 | |
| Previous Owner | Chrest Janice M | $146,800 | |
| Previous Owner | Chrest Janice M | $151,719 |
Property History
| Date | Event | Price | Change | Sq Ft Price |
|---|---|---|---|---|
| 03/25/2016 03/25/16 | Sold | -- | -- | -- |
| 02/09/2016 02/09/16 | Pending | -- | -- | -- |
| 01/27/2016 01/27/16 | For Sale | $210,000 | -- | $84 / Sq Ft |
Tax History Compared to Growth
Tax History
| Year | Tax Paid | Tax Assessment Tax Assessment Total Assessment is a certain percentage of the fair market value that is determined by local assessors to be the total taxable value of land and additions on the property. | Land | Improvement |
|---|---|---|---|---|
| 2024 | $38 | $30,814 | $1,948 | $28,866 |
| 2023 | $3,707 | $29,347 | $1,940 | $27,407 |
| 2022 | $2,943 | $25,743 | $1,932 | $23,811 |
| 2021 | $2,943 | $23,836 | $1,869 | $21,967 |
| 2020 | $2,943 | $23,694 | $1,829 | $21,865 |
| 2019 | $3,009 | $24,129 | $1,829 | $22,300 |
| 2018 | $2,997 | $24,105 | $1,829 | $22,276 |
| 2017 | $3,006 | $24,150 | $1,807 | $22,343 |
| 2016 | $3,079 | $25,047 | $2,371 | $22,676 |
| 2015 | -- | $24,104 | $2,328 | $21,776 |
| 2014 | -- | $23,555 | $3,238 | $20,317 |
Agents Affiliated with this Home
-
J
Seller's Agent in 2016
Joni Chrest
Carnahan & Assoc. Real Estate
-
D
Buyer's Agent in 2016
David Carnahan
Carnahan & Assoc. Real Estate
Map
Source: Flint Hills Association of REALTORS®
MLS Number: FHR2016288
APN: 292-04-0-20-03-003.03-0
- 1203 16th St
- 4970 Kaw Valley Rd
- 816 14th St
- 2200 Clifford Dr
- 16880 Ebel Rd
- 00000 Prairie Ridge Rd Unit Lot 32
- 701 Parkview Dr
- 604 Chestnut St
- 4876 Auburn Dr
- 614 Elm St
- 1505 Grandview Dr
- 500 Sycamore Dr
- 337 Simmer Dr
- 311 Simmer Dr
- 4340 Rebecca Ln Unit Lane
- 206 Ash St
- 103 Warnow Cir
- 116 Riverview Dr
- 5865 Little Pond Cir
- 203 Pebblebrook Cir
