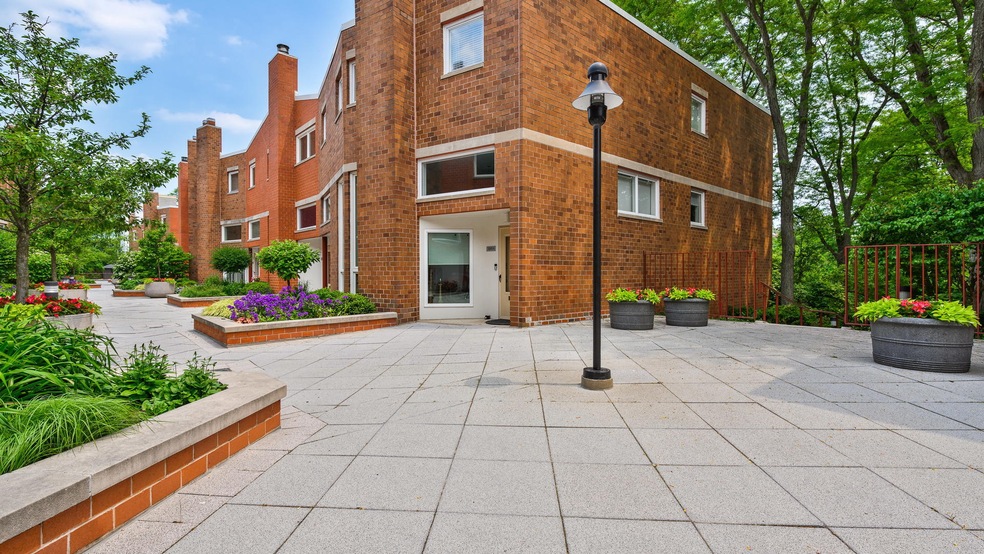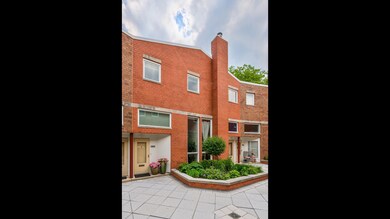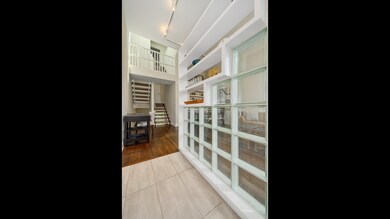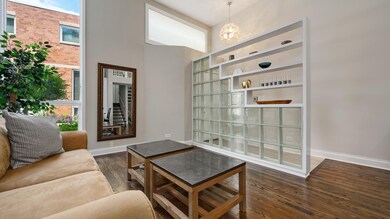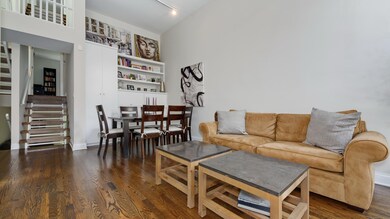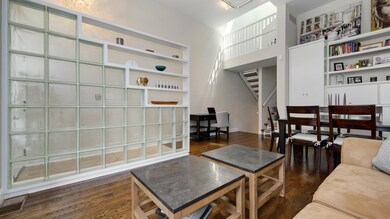
1207 Central St Unit A Evanston, IL 60201
Central Street NeighborhoodEstimated Value: $575,152 - $636,000
Highlights
- Deck
- 4-minute walk to Central Station (Purple Line)
- Wood Flooring
- Orrington Elementary School Rated A
- Vaulted Ceiling
- Mud Room
About This Home
As of September 2020Recently updated and ready for you to move right in! This northwest Evanston townhome has 3 bedroom, 2.1 bathroom and is located in the sought after Evanston Terrace complex with lush courtyard and attached heated garage parking. New foyer with elongated Italian porcelain floor opens to living/dining room with floor to ceiling windows, cathedral ceiling and custom built-ins. White eat-in kitchen with under cabinet lighting, quartz countertops, custom backsplash, stainless steel appliances, oversized 9' long peninsula with breakfast bar and table area. Opens to family room with sliding glass doors accessing the patio and across from Canal Shores golf course. Large master suite with 14' of professionally organized closets. Master bath has separate tub and walk-in shower. Two additional generous bedrooms including one on suite with a walk-in closet. Laundry room with side by side washer/dryer and storage space. Lower level has half bathroom, mudroom with coat closet, mechanical closet with newer HVAC & hot water heater, huge finished crawlspace for additional storage and direct access to the garage. Dark walnut stained hardwood floors and stairs, newer carpet and runners, freshly painted, custom lighting and shades throughout and security system. Pet friendly. Close to Metra and CTA, Northwestern, beaches, parks and so much more.
Last Listed By
Jameson Sotheby's Intl Realty License #475125273 Listed on: 06/26/2020

Property Details
Home Type
- Condominium
Est. Annual Taxes
- $9,332
Year Built | Renovated
- 1979 | 2018
Lot Details
- East or West Exposure
HOA Fees
- $622 per month
Parking
- Attached Garage
- Heated Garage
- Parking Included in Price
- Garage Is Owned
Home Design
- Brick Exterior Construction
- Slab Foundation
Interior Spaces
- Built-In Features
- Vaulted Ceiling
- Skylights
- Mud Room
- Entrance Foyer
- Storage
- Wood Flooring
Kitchen
- Breakfast Bar
- Oven or Range
- Microwave
- Dishwasher
- Disposal
Bedrooms and Bathrooms
- Walk-In Closet
- Primary Bathroom is a Full Bathroom
- Separate Shower
Laundry
- Laundry on upper level
- Dryer
- Washer
Home Security
Outdoor Features
- Deck
- Brick Porch or Patio
- Terrace
Utilities
- Forced Air Heating and Cooling System
- Lake Michigan Water
- Cable TV Available
Listing and Financial Details
- Homeowner Tax Exemptions
- $300 Seller Concession
Community Details
Pet Policy
- Pets Allowed
Additional Features
- Common Area
- Storm Screens
Ownership History
Purchase Details
Home Financials for this Owner
Home Financials are based on the most recent Mortgage that was taken out on this home.Purchase Details
Purchase Details
Home Financials for this Owner
Home Financials are based on the most recent Mortgage that was taken out on this home.Purchase Details
Home Financials for this Owner
Home Financials are based on the most recent Mortgage that was taken out on this home.Purchase Details
Home Financials for this Owner
Home Financials are based on the most recent Mortgage that was taken out on this home.Similar Homes in Evanston, IL
Home Values in the Area
Average Home Value in this Area
Purchase History
| Date | Buyer | Sale Price | Title Company |
|---|---|---|---|
| Dicks Dennis D | $436,000 | First American Title | |
| Linney Jacquelin A | $468,000 | Cti | |
| Bass Kevin | $395,000 | Atgf Inc | |
| Lindholm Marika | -- | 1St American Title | |
| Tunney Joseph P | $205,500 | -- |
Mortgage History
| Date | Status | Borrower | Loan Amount |
|---|---|---|---|
| Open | Miceli Lisa | $250,000 | |
| Previous Owner | Bass Kevin | $316,000 | |
| Previous Owner | Lindholm Marika | $270,000 | |
| Previous Owner | Tunney Joseph P | $18,000 | |
| Previous Owner | Tunney Joseph P | $182,500 | |
| Previous Owner | Tunney Joseph P | $183,000 | |
| Closed | Bass Kevin | $59,250 |
Property History
| Date | Event | Price | Change | Sq Ft Price |
|---|---|---|---|---|
| 09/18/2020 09/18/20 | Sold | $450,000 | -2.2% | $231 / Sq Ft |
| 08/06/2020 08/06/20 | Pending | -- | -- | -- |
| 06/26/2020 06/26/20 | For Sale | $460,000 | +5.5% | $236 / Sq Ft |
| 03/09/2018 03/09/18 | Sold | $436,000 | -2.0% | $229 / Sq Ft |
| 01/18/2018 01/18/18 | Pending | -- | -- | -- |
| 01/15/2018 01/15/18 | For Sale | $445,000 | -- | $234 / Sq Ft |
Tax History Compared to Growth
Tax History
| Year | Tax Paid | Tax Assessment Tax Assessment Total Assessment is a certain percentage of the fair market value that is determined by local assessors to be the total taxable value of land and additions on the property. | Land | Improvement |
|---|---|---|---|---|
| 2024 | $9,332 | $43,595 | $3,812 | $39,783 |
| 2023 | $9,332 | $43,595 | $3,812 | $39,783 |
| 2022 | $9,332 | $43,595 | $3,812 | $39,783 |
| 2021 | $9,937 | $37,445 | $2,486 | $34,959 |
| 2020 | $9,804 | $37,445 | $2,486 | $34,959 |
| 2019 | $9,571 | $40,850 | $2,486 | $38,364 |
| 2018 | $8,722 | $35,271 | $2,071 | $33,200 |
| 2017 | $8,510 | $35,271 | $2,071 | $33,200 |
| 2016 | $8,294 | $35,271 | $2,071 | $33,200 |
| 2015 | $8,519 | $34,396 | $1,740 | $32,656 |
| 2014 | $8,453 | $34,396 | $1,740 | $32,656 |
| 2013 | $8,243 | $34,396 | $1,740 | $32,656 |
Agents Affiliated with this Home
-
Michael Shenfeld

Seller's Agent in 2020
Michael Shenfeld
Jameson Sotheby's Intl Realty
(312) 399-5848
3 in this area
310 Total Sales
-
Lisa Miceli

Buyer's Agent in 2020
Lisa Miceli
Jameson Sotheby's International Realty
(847) 736-2440
15 in this area
129 Total Sales
-
Julie Fleetwood

Seller Co-Listing Agent in 2018
Julie Fleetwood
Jameson Sotheby's International Realty
(847) 902-2539
8 in this area
154 Total Sales
Map
Source: Midwest Real Estate Data (MRED)
MLS Number: MRD10761815
APN: 05-35-319-009-1033
- 1210 Central St Unit 2
- 1214 Central St Unit 2N
- 1319 Lincoln St
- 1404 Lincoln St
- 250 3rd St
- 824 Ingleside Place
- 736 Central St
- 721 Central St
- 810 Lincoln St
- 2245 Wesley Ave
- 203 5th St
- 728 Lincoln St
- 708 Lincoln St
- 2256 Sherman Ave Unit 1
- 2635 Poplar Ave
- 1821 Lincoln St
- 1105 Leonard Place
- 2459 Prairie Ave Unit 2F
- 2457 Prairie Ave Unit 3C
- 2457 Prairie Ave Unit 1C
- 1207 Central St Unit 35
- 1207 Central St Unit 34
- 1207 Central St Unit 33
- 1207 Central St Unit A
- 1223 Central St Unit 15
- 1223 Central St Unit 14
- 1223 Central St Unit 13
- 1223 Central St Unit B
- 1223 Central St Unit C
- 1209 Central St Unit 37
- 1209 Central St Unit 36
- 1209 Central St Unit B
- 1209 Central St Unit A
- 1221 Central St Unit C
- 1221 Central St Unit A
- 1221 Central St Unit 12
- 1221 Central St Unit 11
- 1221 Central St Unit 10
- 1221 Central St
- 1221 Central St Unit B
