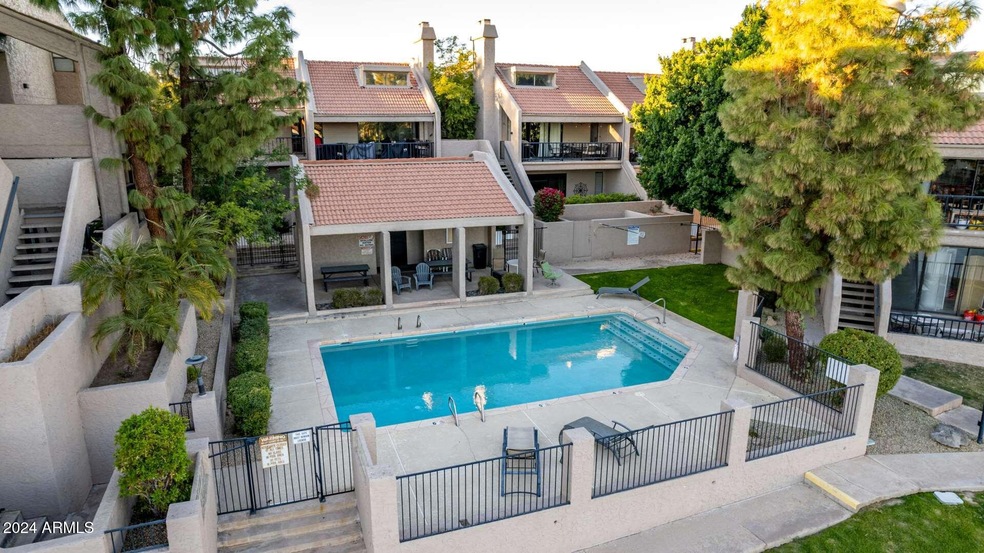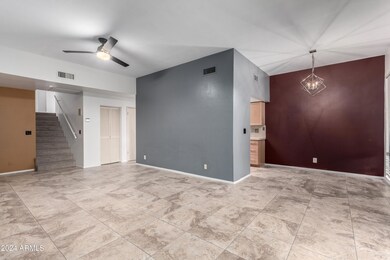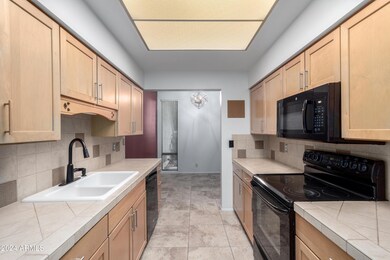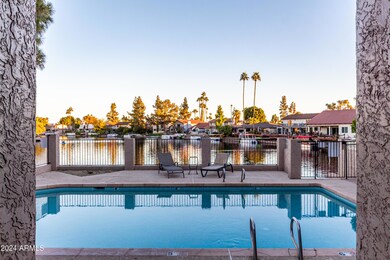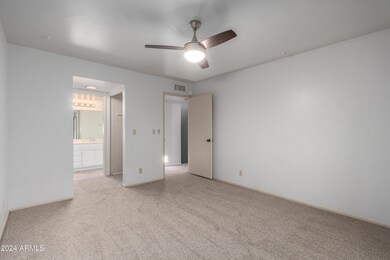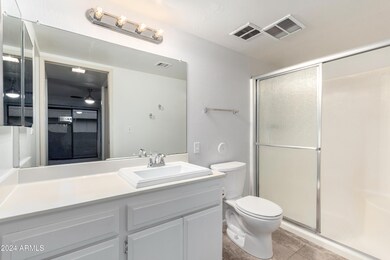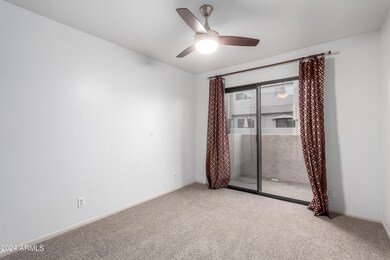
1207 E Northshore Dr Unit 136 Tempe, AZ 85283
The Lakes NeighborhoodHighlights
- Community Lake
- Santa Fe Architecture
- Covered patio or porch
- Rover Elementary School Rated A-
- Community Pool
- Community Playground
About This Home
As of January 2025This delightful condo boasts two spacious bedrooms, with brand new carpet, and two full bathrooms. It's a layout designed for both comfort and functionality. The great room features ample space for relaxation and entertaining, with a formal dining area perfect for hosting dinners. The Kitchen adds convenience and charm, making meal prep a breeze. Enjoy the private patio with views of the lake. The pool is just steps away, you'll feel like it's your very own private retreat! Living in The Lakes offers exclusive access to premium amenities, including: Private pools, State-of-the-art gym, Racquetball, pickleball and more. Conveniently located minutes from ASU, Sky Harbor Airport, Tempe Marketplace, and downtown Tempe, this home puts you close to shopping, dining, and entertainment.
Property Details
Home Type
- Condominium
Est. Annual Taxes
- $1,676
Year Built
- Built in 1977
HOA Fees
Parking
- 1 Carport Space
Home Design
- Santa Fe Architecture
- Wood Frame Construction
- Tile Roof
- Stucco
Interior Spaces
- 1,144 Sq Ft Home
- 2-Story Property
- Ceiling height of 9 feet or more
- Ceiling Fan
- Living Room with Fireplace
Flooring
- Carpet
- Tile
Bedrooms and Bathrooms
- 2 Bedrooms
- Remodeled Bathroom
- 2 Bathrooms
Schools
- Marcos De Niza High School
Utilities
- Central Air
- Heating Available
- High Speed Internet
- Cable TV Available
Additional Features
- Covered patio or porch
- Block Wall Fence
Listing and Financial Details
- Tax Lot A
- Assessor Parcel Number 301-95-166
Community Details
Overview
- Association fees include roof repair, insurance, sewer, front yard maint, trash, water, roof replacement, maintenance exterior
- Heywood Community Ma Association, Phone Number (480) 838-1023
- Runaway Point Association, Phone Number (480) 820-1519
- Association Phone (480) 820-1519
- Built by Staman & Thomas
- Runaway Point Amd Subdivision
- Community Lake
Recreation
- Community Playground
- Community Pool
Ownership History
Purchase Details
Home Financials for this Owner
Home Financials are based on the most recent Mortgage that was taken out on this home.Purchase Details
Purchase Details
Purchase Details
Home Financials for this Owner
Home Financials are based on the most recent Mortgage that was taken out on this home.Purchase Details
Home Financials for this Owner
Home Financials are based on the most recent Mortgage that was taken out on this home.Purchase Details
Purchase Details
Home Financials for this Owner
Home Financials are based on the most recent Mortgage that was taken out on this home.Purchase Details
Home Financials for this Owner
Home Financials are based on the most recent Mortgage that was taken out on this home.Purchase Details
Home Financials for this Owner
Home Financials are based on the most recent Mortgage that was taken out on this home.Similar Homes in the area
Home Values in the Area
Average Home Value in this Area
Purchase History
| Date | Type | Sale Price | Title Company |
|---|---|---|---|
| Warranty Deed | $331,500 | Fidelity National Title Agency | |
| Quit Claim Deed | -- | Accommodation | |
| Interfamily Deed Transfer | -- | First Arizona Title Agency | |
| Quit Claim Deed | -- | First Arizona Title Agency | |
| Warranty Deed | -- | None Available | |
| Warranty Deed | $137,900 | First American Title | |
| Warranty Deed | $119,400 | Capital Title Agency Inc | |
| Trustee Deed | $110,000 | First American Title | |
| Warranty Deed | $120,000 | Equity Title Agency Inc | |
| Warranty Deed | $90,500 | First American Title | |
| Warranty Deed | $79,100 | Fidelity Title |
Mortgage History
| Date | Status | Loan Amount | Loan Type |
|---|---|---|---|
| Open | $131,500 | New Conventional | |
| Previous Owner | $103,425 | New Conventional | |
| Previous Owner | $35,000 | Credit Line Revolving | |
| Previous Owner | $106,200 | Purchase Money Mortgage | |
| Previous Owner | $96,000 | New Conventional | |
| Previous Owner | $72,400 | New Conventional | |
| Previous Owner | $40,000 | New Conventional | |
| Closed | $24,000 | No Value Available |
Property History
| Date | Event | Price | Change | Sq Ft Price |
|---|---|---|---|---|
| 01/24/2025 01/24/25 | Sold | $331,500 | -1.0% | $290 / Sq Ft |
| 12/11/2024 12/11/24 | For Sale | $335,000 | +142.9% | $293 / Sq Ft |
| 03/31/2015 03/31/15 | Sold | $137,900 | -1.4% | $121 / Sq Ft |
| 03/05/2015 03/05/15 | Pending | -- | -- | -- |
| 12/04/2014 12/04/14 | For Sale | $139,900 | 0.0% | $122 / Sq Ft |
| 05/14/2012 05/14/12 | Rented | $1,050 | 0.0% | -- |
| 05/12/2012 05/12/12 | Under Contract | -- | -- | -- |
| 04/23/2012 04/23/12 | For Rent | $1,050 | -- | -- |
Tax History Compared to Growth
Tax History
| Year | Tax Paid | Tax Assessment Tax Assessment Total Assessment is a certain percentage of the fair market value that is determined by local assessors to be the total taxable value of land and additions on the property. | Land | Improvement |
|---|---|---|---|---|
| 2025 | $1,676 | $14,966 | -- | -- |
| 2024 | $1,656 | $14,253 | -- | -- |
| 2023 | $1,656 | $23,950 | $4,790 | $19,160 |
| 2022 | $1,589 | $18,300 | $3,660 | $14,640 |
| 2021 | $1,600 | $17,720 | $3,540 | $14,180 |
| 2020 | $1,551 | $15,180 | $3,030 | $12,150 |
| 2019 | $1,522 | $12,480 | $2,490 | $9,990 |
| 2018 | $1,484 | $12,160 | $2,430 | $9,730 |
| 2017 | $1,440 | $11,800 | $2,360 | $9,440 |
| 2016 | $1,430 | $11,010 | $2,200 | $8,810 |
| 2015 | $1,373 | $10,830 | $2,160 | $8,670 |
Agents Affiliated with this Home
-

Seller's Agent in 2025
Mark Palacio
Citiea
(602) 770-0292
2 in this area
67 Total Sales
-

Buyer's Agent in 2025
Daniel Birk
Fathom Realty Elite
(602) 369-1145
61 in this area
102 Total Sales
-
B
Buyer Co-Listing Agent in 2025
Benjamin Birk
Realty Executives
(602) 430-1716
10 in this area
14 Total Sales
-

Seller's Agent in 2015
Mounty West
RE/MAX
(602) 359-7383
145 Total Sales
-
K
Buyer's Agent in 2015
Karen Barnes
Realty One Group
-
S
Buyer's Agent in 2012
Suzy Buck
Iannelli and Associates
Map
Source: Arizona Regional Multiple Listing Service (ARMLS)
MLS Number: 6784756
APN: 301-95-166
- 1205 E Northshore Dr Unit 121
- 1232 E Baseline Rd
- 5200 S Lakeshore Dr Unit 120
- 5200 S Lakeshore Dr Unit 206
- 5200 S Lakeshore Dr Unit 204
- 5102 S Stanley Place
- 1323 E Whalers Way
- 1329 E Whalers Way
- 1061 E Fremont Dr
- 1052 E Sandpiper Dr
- 1161 E Sandpiper Dr Unit 220
- 5032 S Elm St
- 1228 E Fremont Dr
- 1134 E Driftwood Dr
- 1513 E Weathervane Ln
- 961 E Lamplighter Ln
- 5618 S Sailors Reef Rd
- 5103 S Birch St
- 1608 E Weathervane Ln
- 1502 E Minton Dr
