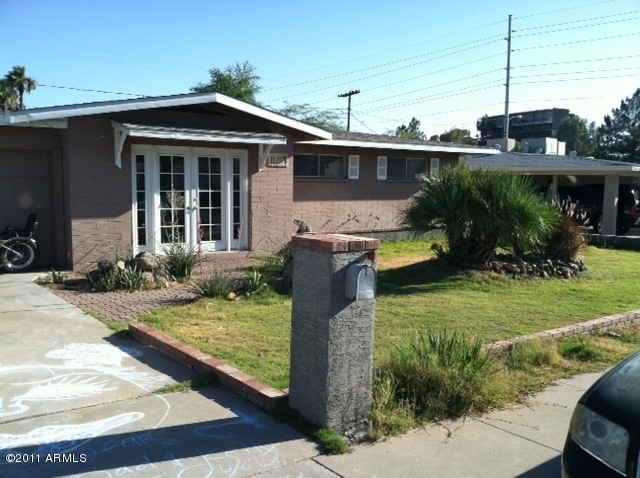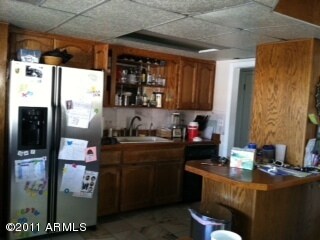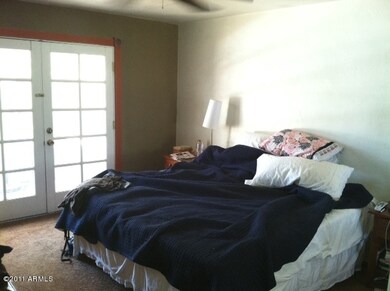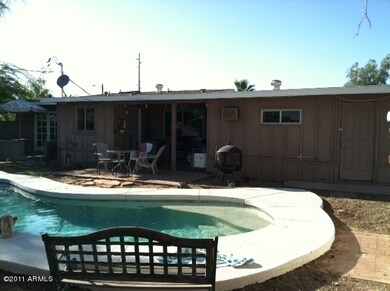
1207 E Seldon Ln Phoenix, AZ 85020
North Central NeighborhoodHighlights
- Private Pool
- Fireplace
- Desert Landscape
- Sunnyslope High School Rated A
- Eat-In Kitchen
About This Home
As of October 2015Nice home, short sale approval required- 1 bank only.
Last Agent to Sell the Property
Melissa Cox Realty License #BR545757000 Listed on: 06/20/2011
Home Details
Home Type
- Single Family
Est. Annual Taxes
- $1,961
Year Built
- Built in 1959
Lot Details
- Desert faces the back of the property
- Block Wall Fence
- Desert Landscape
Parking
- 2 Carport Spaces
Home Design
- Built-Up Roof
- Block Exterior
Interior Spaces
- 1,530 Sq Ft Home
- Fireplace
- Eat-In Kitchen
- Washer and Dryer Hookup
Bedrooms and Bathrooms
- 3 Bedrooms
- Primary Bathroom is a Full Bathroom
Pool
- Private Pool
Schools
- Washington Elementary School - Phoenix
- Washington Elementary School - Phoenix Middle School
- Glendale High School
Utilities
- Refrigerated Cooling System
- Heating System Uses Natural Gas
Community Details
- $1,299 per year Dock Fee
- Association fees include no fees
Ownership History
Purchase Details
Home Financials for this Owner
Home Financials are based on the most recent Mortgage that was taken out on this home.Purchase Details
Home Financials for this Owner
Home Financials are based on the most recent Mortgage that was taken out on this home.Purchase Details
Purchase Details
Similar Home in Phoenix, AZ
Home Values in the Area
Average Home Value in this Area
Purchase History
| Date | Type | Sale Price | Title Company |
|---|---|---|---|
| Cash Sale Deed | $280,000 | Security Title Agency Inc | |
| Warranty Deed | $143,000 | Driggs Title Agency Inc | |
| Cash Sale Deed | $77,500 | Pioneer Title Agency Inc | |
| Interfamily Deed Transfer | -- | Fidelity Title | |
| Warranty Deed | $94,900 | Fidelity Title |
Mortgage History
| Date | Status | Loan Amount | Loan Type |
|---|---|---|---|
| Previous Owner | $126,300 | New Conventional | |
| Previous Owner | $37,000 | Credit Line Revolving | |
| Previous Owner | $135,850 | New Conventional | |
| Previous Owner | $26,000 | Credit Line Revolving | |
| Previous Owner | $20,000 | Credit Line Revolving | |
| Previous Owner | $205,000 | Fannie Mae Freddie Mac | |
| Previous Owner | $92,700 | Unknown |
Property History
| Date | Event | Price | Change | Sq Ft Price |
|---|---|---|---|---|
| 10/14/2015 10/14/15 | Sold | $280,000 | -3.4% | $183 / Sq Ft |
| 09/20/2015 09/20/15 | Pending | -- | -- | -- |
| 09/16/2015 09/16/15 | For Sale | $289,999 | +102.8% | $190 / Sq Ft |
| 06/28/2012 06/28/12 | Sold | $143,000 | +2.1% | $93 / Sq Ft |
| 06/08/2012 06/08/12 | Pending | -- | -- | -- |
| 05/30/2012 05/30/12 | For Sale | $140,000 | 0.0% | $92 / Sq Ft |
| 04/12/2012 04/12/12 | Pending | -- | -- | -- |
| 04/03/2012 04/03/12 | For Sale | $140,000 | +80.6% | $92 / Sq Ft |
| 02/27/2012 02/27/12 | Sold | $77,500 | +4.7% | $51 / Sq Ft |
| 06/20/2011 06/20/11 | Pending | -- | -- | -- |
| 06/20/2011 06/20/11 | For Sale | $74,000 | -- | $48 / Sq Ft |
Tax History Compared to Growth
Tax History
| Year | Tax Paid | Tax Assessment Tax Assessment Total Assessment is a certain percentage of the fair market value that is determined by local assessors to be the total taxable value of land and additions on the property. | Land | Improvement |
|---|---|---|---|---|
| 2025 | $1,961 | $16,029 | -- | -- |
| 2024 | $1,925 | $15,266 | -- | -- |
| 2023 | $1,925 | $40,910 | $8,180 | $32,730 |
| 2022 | $1,862 | $27,860 | $5,570 | $22,290 |
| 2021 | $1,886 | $25,660 | $5,130 | $20,530 |
| 2020 | $1,839 | $25,670 | $5,130 | $20,540 |
| 2019 | $1,805 | $23,900 | $4,780 | $19,120 |
| 2018 | $1,965 | $22,210 | $4,440 | $17,770 |
| 2017 | $1,542 | $18,280 | $3,650 | $14,630 |
| 2016 | $1,515 | $17,600 | $3,520 | $14,080 |
| 2015 | $1,405 | $13,910 | $2,780 | $11,130 |
Agents Affiliated with this Home
-
R
Seller's Agent in 2015
Rob Russman
Redfin Corporation
-

Seller Co-Listing Agent in 2015
Scott Morgan
eXp Realty
(480) 861-2212
100 Total Sales
-

Buyer's Agent in 2015
Curt Johnson
Compass
(602) 549-3836
110 Total Sales
-

Seller's Agent in 2012
Melissa Cox
Melissa Cox Realty
(602) 722-2337
36 Total Sales
-

Buyer's Agent in 2012
Nora Anaya
A.Z. & Associates Real Estate Group
11 Total Sales
Map
Source: Arizona Regional Multiple Listing Service (ARMLS)
MLS Number: 4603437
APN: 160-65-055
- 1212 E Echo Ln
- 1130 E Butler Dr Unit A1
- 1130 E Butler Dr Unit B4
- 8436 N 13th Place
- 1114 E Orchid Ln
- 1036 E Butler Dr
- 1207 E Alice Ave
- 1225 E Lawrence Ln
- 1340 E Las Palmaritas Dr
- 1208 E Lawrence Ln
- 8819 N 12th Place
- 1042 E El Camino Dr
- 1227 E Townley Ave
- 8230 N 14th St Unit 2
- 8220 N 14th St Unit 1
- 912 E Orchid Ln
- 8149 N 13th Place
- 1340 E Golden Ln
- 844 E Ruth Ave
- 829 E Echo Ln



