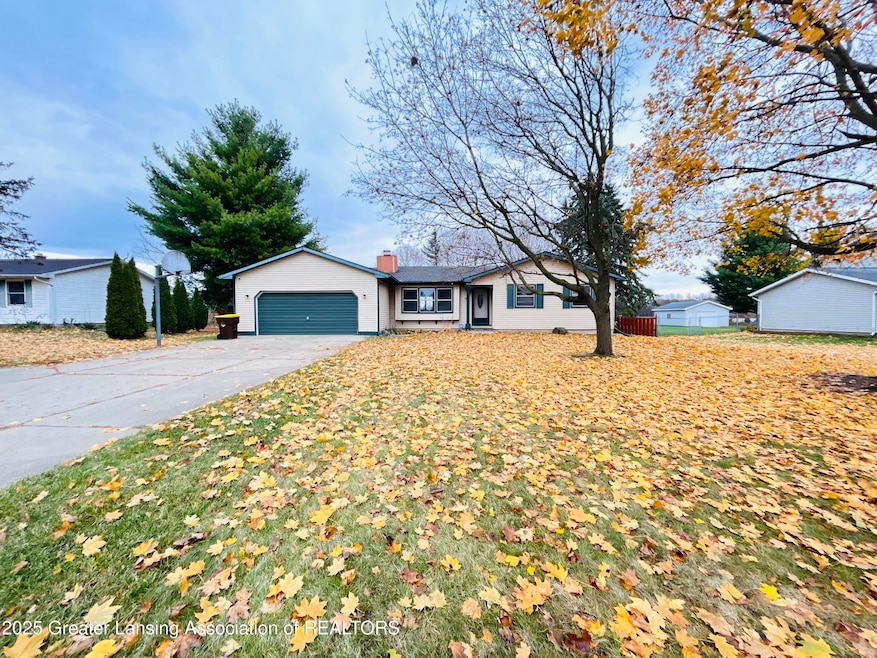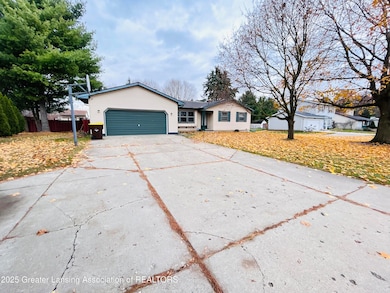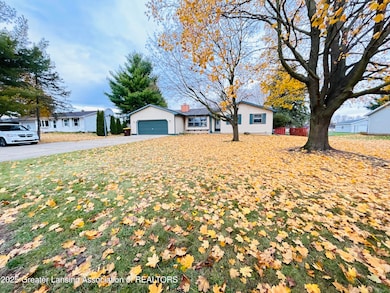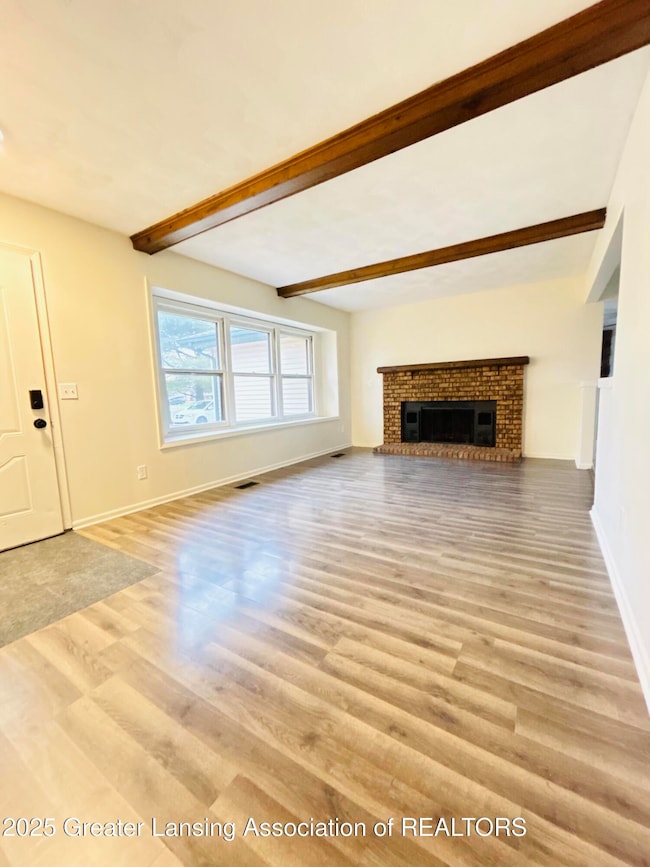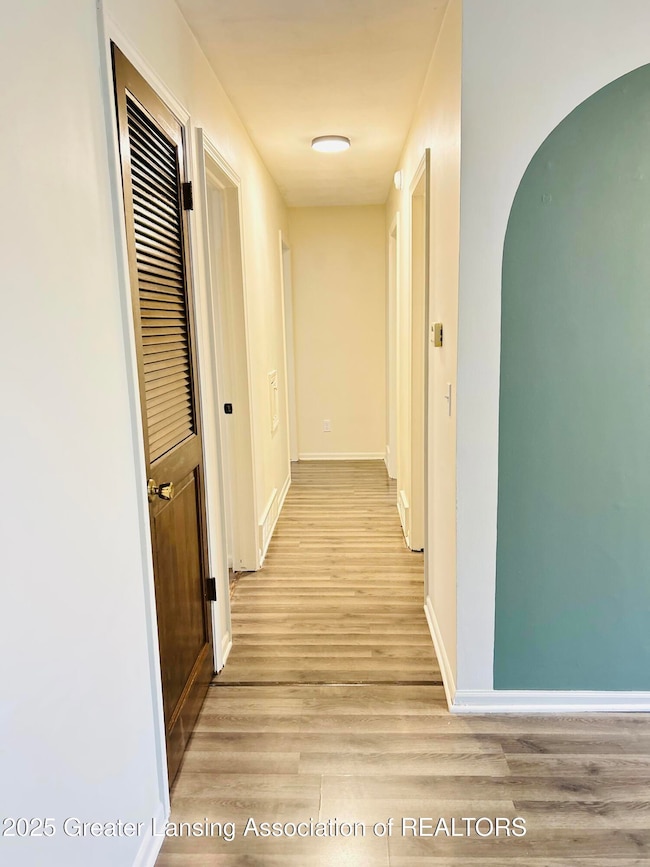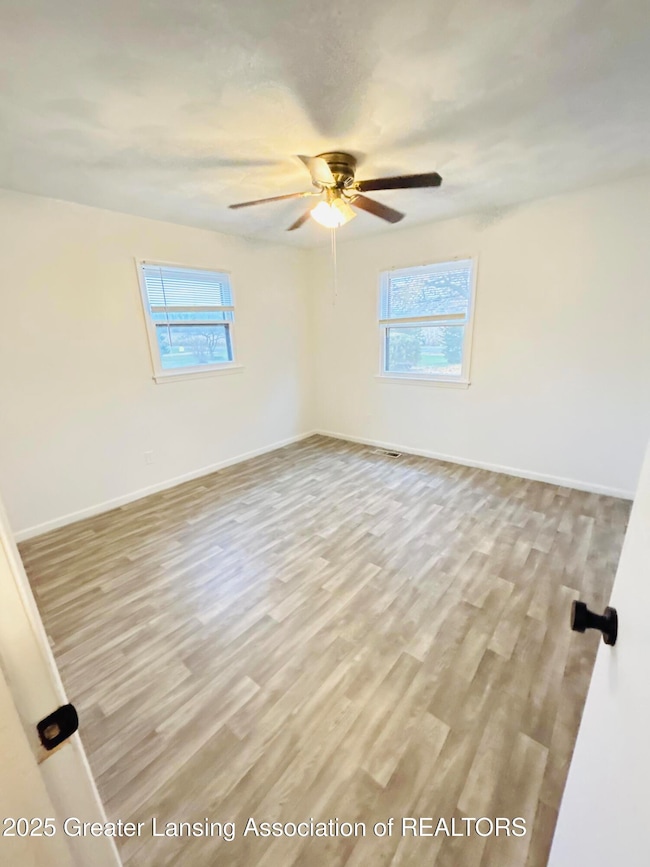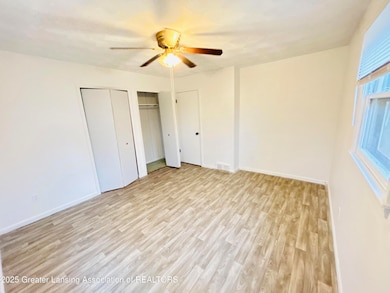1207 Flanders Rd Charlotte, MI 48813
Estimated payment $1,634/month
Highlights
- Family Room with Fireplace
- Beamed Ceilings
- 2 Car Attached Garage
- Ranch Style House
- Wood Frame Window
- Eat-In Kitchen
About This Home
Welcome home to this 3 bedroom, 2 full bath ranch home. The main floor has fresh paint throughout. The partially finished basement contains two bonus rooms, a full bathroom, laundry and walk-in dry storage area. The backyard is fully fenced with two outbuildings with tons of potential and a play area. New water heater installed in 2025, septic pumped end of 2024 and roof set to last up to 20 more years. This house is move in ready. Make it your new home today! Schedule through Sentrikey.
Listing Agent
Coldwell Banker Professionals-Delta License #6501447641 Listed on: 11/13/2025

Home Details
Home Type
- Single Family
Est. Annual Taxes
- $3,490
Year Built
- Built in 1976
Lot Details
- 0.45 Acre Lot
- Lot Dimensions are 100x200
- Property fronts a county road
- Gated Home
- Wood Fence
- Chain Link Fence
- Perimeter Fence
- Rectangular Lot
- Back Yard Fenced and Front Yard
Parking
- 2 Car Attached Garage
- Parking Pad
- Inside Entrance
- Front Facing Garage
- Garage Door Opener
- Driveway
- Secured Garage or Parking
Home Design
- Ranch Style House
- Slab Foundation
- Shingle Roof
- Vinyl Siding
Interior Spaces
- Beamed Ceilings
- Stone Fireplace
- Wood Frame Window
- Family Room with Fireplace
- 2 Fireplaces
- Living Room with Fireplace
- Fire and Smoke Detector
Kitchen
- Eat-In Kitchen
- Convection Oven
- Dishwasher
- Disposal
Flooring
- Laminate
- Tile
Bedrooms and Bathrooms
- 3 Bedrooms
Laundry
- Dryer
- Washer
- Laundry Chute
Partially Finished Basement
- Sump Pump
- Laundry in Basement
Outdoor Features
- Patio
- Shed
- Rain Gutters
Utilities
- No Cooling
- Forced Air Heating System
- Heating System Uses Natural Gas
- Natural Gas Connected
- Well
- Water Purifier
- Water Softener
- Septic Tank
- High Speed Internet
Community Details
- Eaton Green Subdivision
Map
Home Values in the Area
Average Home Value in this Area
Tax History
| Year | Tax Paid | Tax Assessment Tax Assessment Total Assessment is a certain percentage of the fair market value that is determined by local assessors to be the total taxable value of land and additions on the property. | Land | Improvement |
|---|---|---|---|---|
| 2025 | $2,105 | $107,350 | $0 | $0 |
| 2024 | $795 | $104,050 | $0 | $0 |
| 2023 | $758 | $97,050 | $0 | $0 |
| 2022 | $1,861 | $82,000 | $0 | $0 |
| 2021 | $1,779 | $71,400 | $0 | $0 |
| 2020 | $1,747 | $78,600 | $0 | $0 |
| 2019 | $1,723 | $76,050 | $0 | $0 |
| 2018 | $1,695 | $62,750 | $0 | $0 |
| 2017 | $1,640 | $64,000 | $0 | $0 |
| 2016 | -- | $61,700 | $0 | $0 |
| 2015 | -- | $62,200 | $0 | $0 |
| 2014 | -- | $56,100 | $0 | $0 |
| 2013 | -- | $64,150 | $0 | $0 |
Property History
| Date | Event | Price | List to Sale | Price per Sq Ft | Prior Sale |
|---|---|---|---|---|---|
| 11/13/2025 11/13/25 | For Sale | $254,900 | +10.8% | $110 / Sq Ft | |
| 08/28/2024 08/28/24 | Sold | $230,000 | +5.5% | $132 / Sq Ft | View Prior Sale |
| 07/25/2024 07/25/24 | Pending | -- | -- | -- | |
| 07/19/2024 07/19/24 | For Sale | $218,000 | -- | $125 / Sq Ft |
Purchase History
| Date | Type | Sale Price | Title Company |
|---|---|---|---|
| Warranty Deed | $230,000 | Ata National Title Group |
Mortgage History
| Date | Status | Loan Amount | Loan Type |
|---|---|---|---|
| Previous Owner | $225,834 | FHA |
Source: Greater Lansing Association of Realtors®
MLS Number: 292581
APN: 110-054-700-014-00
- 1243 Flanders Rd
- 1339 Flanders Rd
- 2848 Lone Pine Trail
- 1074 Eaton Green Dr
- 2278 Narrow Lake Rd
- 2632 Narrow Lake Rd
- 2335 Guernsey Dr
- 809 Warren Ave
- 882 Island Hwy
- 3215 E Crandell Dr Unit 2932
- 293 Vansickle Dr Unit 18
- 302 Vansickle Dr Unit 35
- 432 Prairie St
- 1013 E Broadway Hwy
- 0 Nicholas Ln
- 335 Pleasant St
- 1877 Packard Hwy
- 2185 Holly Dr
- 340 Horatio St
- 429 Sumpter St
- 417 Maynard St
- 335 Horatio St
- 335 Horatio St Unit 207
- 507 N Washington St
- 725 W Seminary St
- 757 W Shepherd St
- 915 W Lawrence Ave
- 432-460 State St
- 801 Beech Hwy Unit 730-103
- 223 N Main St
- 6275 Oneida Rd
- 754 State St
- 755 Island Ct
- 350 Church St
- 132 S Main St Unit Upper
- 338 Wellington Dr Unit 338
- 282 Cambridge Dr Unit 282
- 439 Kimberly Dr Unit 439
- 704 Spring St
- 4030 Hartford Rd
