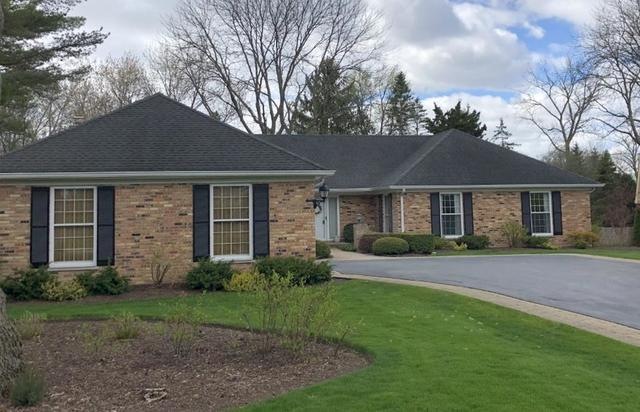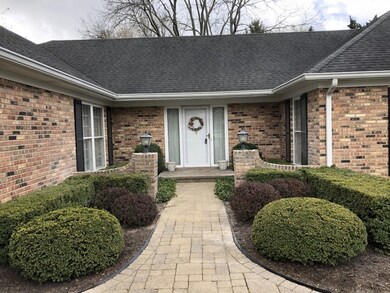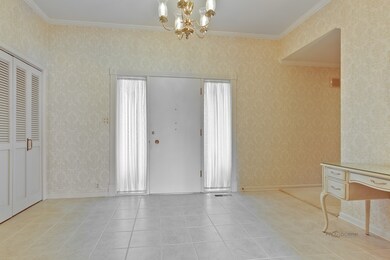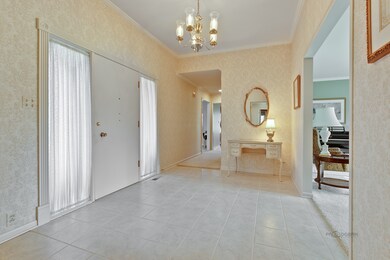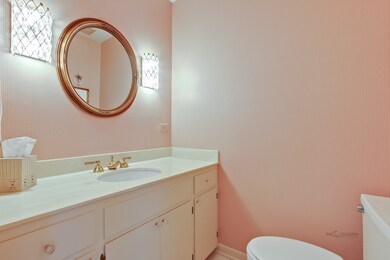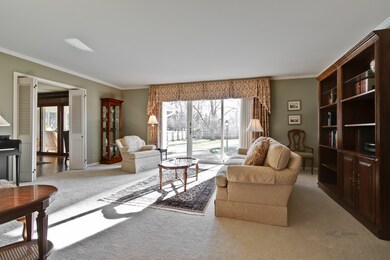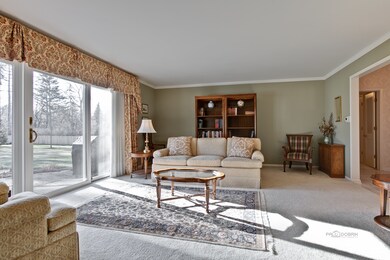
1207 Inverlieth Rd Unit 2 Lake Forest, IL 60045
Estimated Value: $868,000 - $1,074,000
Highlights
- Vaulted Ceiling
- Ranch Style House
- Fenced Yard
- Deer Path Middle School East Rated A
- Heated Sun or Florida Room
- Attached Garage
About This Home
As of May 2020The stunning curb appeal is just the beginning! This absolutely sensational well maintained brick Ranch is certainly a delight! It has been cared for to perfection! You are welcomed by a spacious and inviting entry foyer which leads to a very attractive living room. The cozy family room has a beautiful floor-to-ceiling brick fireplace plus a wet bar! You will love the gorgeous newly built heated sun room addition with it's soaring ceiling. Its views of the scenic yard are fabulous and you'll appreciate the outdoor access. The impeccable sunny kitchen has an abundance of quality cabinets, desk area and eating area with a bay window. The very spacious dining room is located just off the kitchen and is ideal for entertaining! The laundry room is conveniently located on the first floor. The master suite has terrific closet space..double closets, including a large walk-in. The Master has its own private bathroom with separate shower/WC area. The additional bedrooms are ample size. The finished basement is the perfect recreation area! It has a large closet (which can double as a small work out area/Pantry) and wine closet. There is a generous amount of storage as well! The yard is very attractive and beautifully fenced. This is certainly a gem! Buyer pays $4/$1,000 LF Transfer Tax
Last Listed By
Berkshire Hathaway HomeServices Chicago License #475094236 Listed on: 02/24/2020

Home Details
Home Type
- Single Family
Est. Annual Taxes
- $12,124
Year Built
- 1969
Lot Details
- Fenced Yard
Parking
- Attached Garage
- Driveway
- Parking Included in Price
- Garage Is Owned
Home Design
- Ranch Style House
- Brick Exterior Construction
- Asphalt Shingled Roof
Interior Spaces
- Wet Bar
- Vaulted Ceiling
- Dining Area
- Heated Sun or Florida Room
- Finished Basement
- Partial Basement
Kitchen
- Breakfast Bar
- Oven or Range
- Microwave
- High End Refrigerator
- Dishwasher
Bedrooms and Bathrooms
- Walk-In Closet
- Primary Bathroom is a Full Bathroom
Laundry
- Laundry on main level
- Dryer
- Washer
Utilities
- Central Air
- Heating System Uses Gas
- Lake Michigan Water
Listing and Financial Details
- Senior Tax Exemptions
- Homeowner Tax Exemptions
Ownership History
Purchase Details
Home Financials for this Owner
Home Financials are based on the most recent Mortgage that was taken out on this home.Purchase Details
Purchase Details
Purchase Details
Home Financials for this Owner
Home Financials are based on the most recent Mortgage that was taken out on this home.Similar Homes in Lake Forest, IL
Home Values in the Area
Average Home Value in this Area
Purchase History
| Date | Buyer | Sale Price | Title Company |
|---|---|---|---|
| Burke John P | $600,000 | Fort Dearborn Title | |
| Wawrzyn Kathleen Mary | -- | -- | |
| Wawrzyn Barry | -- | -- | |
| Wawrzyn Kathleen | -- | -- | |
| Wawrzyn Barry | $470,000 | Chicago Title Insurance Co |
Mortgage History
| Date | Status | Borrower | Loan Amount |
|---|---|---|---|
| Open | Burke John P | $380,000 | |
| Previous Owner | Wawrzyn Barry | $250,000 | |
| Previous Owner | Wawrzyn Barry | $150,000 |
Property History
| Date | Event | Price | Change | Sq Ft Price |
|---|---|---|---|---|
| 05/27/2020 05/27/20 | Sold | $600,000 | -7.7% | $198 / Sq Ft |
| 05/10/2020 05/10/20 | Pending | -- | -- | -- |
| 05/08/2020 05/08/20 | For Sale | $650,000 | +8.3% | $215 / Sq Ft |
| 04/06/2020 04/06/20 | Off Market | $600,000 | -- | -- |
| 03/15/2020 03/15/20 | Price Changed | $650,000 | -3.7% | $215 / Sq Ft |
| 02/24/2020 02/24/20 | For Sale | $675,000 | -- | $223 / Sq Ft |
Tax History Compared to Growth
Tax History
| Year | Tax Paid | Tax Assessment Tax Assessment Total Assessment is a certain percentage of the fair market value that is determined by local assessors to be the total taxable value of land and additions on the property. | Land | Improvement |
|---|---|---|---|---|
| 2024 | $12,124 | $226,213 | $118,107 | $108,106 |
| 2023 | $11,456 | $208,529 | $108,874 | $99,655 |
| 2022 | $11,456 | $200,610 | $104,739 | $95,871 |
| 2021 | $11,133 | $198,880 | $103,836 | $95,044 |
| 2020 | $10,887 | $199,980 | $104,410 | $95,570 |
| 2019 | $13,337 | $249,948 | $102,493 | $147,455 |
| 2018 | $11,395 | $229,417 | $125,848 | $103,569 |
| 2017 | $11,203 | $225,582 | $123,744 | $101,838 |
| 2016 | $10,724 | $214,717 | $117,784 | $96,933 |
| 2015 | $10,560 | $202,182 | $110,908 | $91,274 |
| 2014 | $10,476 | $202,084 | $99,573 | $102,511 |
| 2012 | $10,346 | $203,837 | $100,437 | $103,400 |
Agents Affiliated with this Home
-
Maureen O'Grady-Tuohy

Seller's Agent in 2020
Maureen O'Grady-Tuohy
Berkshire Hathaway HomeServices Chicago
(847) 845-6444
158 Total Sales
-
Lisa Trace

Buyer's Agent in 2020
Lisa Trace
@ Properties
(708) 710-4104
183 Total Sales
Map
Source: Midwest Real Estate Data (MRED)
MLS Number: MRD10645917
APN: 12-31-104-014
- 681 Halligan Cir
- 205 N Savanna Ct
- 811 Larchmont Ln
- 910 Lane Lorraine
- 30 Rue Foret
- 206 Warwick Rd
- 1700 Cornell Ct
- 380 Deerpath Square
- 1717 Marquette Ct
- 172 N Ridge Rd
- 1770 Westbridge Cir
- Lot 5 Whitehall Ln
- Lot 7 Whitehall Ln
- Lot 8 Whitehall Ln
- Lot 6 Whitehall Ln
- Lot 4 Whitehall Ln
- Lot 9 Whitehall Ln
- 45 S Asbury Ct
- 1106 Winwood Dr
- 155 S Bradford Ct
- 1207 Inverlieth Rd Unit 2
- 1223 Inverlieth Rd
- 510 Exeter Place
- 490 Exeter Place Unit 1
- 1231 Inverlieth Rd
- 1200 W Deerpath Unit 2
- 460 Exeter Place
- 1222 W Deerpath
- 535 Fletcher Cir Unit 2
- 1249 Inverlieth Rd
- 1230 W Deerpath
- 536 Fletcher Cir
- 1246 W Deerpath Unit 2
- 505 Exeter Place
- 1166 Inverlieth Rd Unit 1
- 1267 Inverlieth Rd
- 1190 Inverlieth Rd
- 495 Exeter Place
- 544 Fletcher Cir Unit 6
- 1262 W Deerpath
