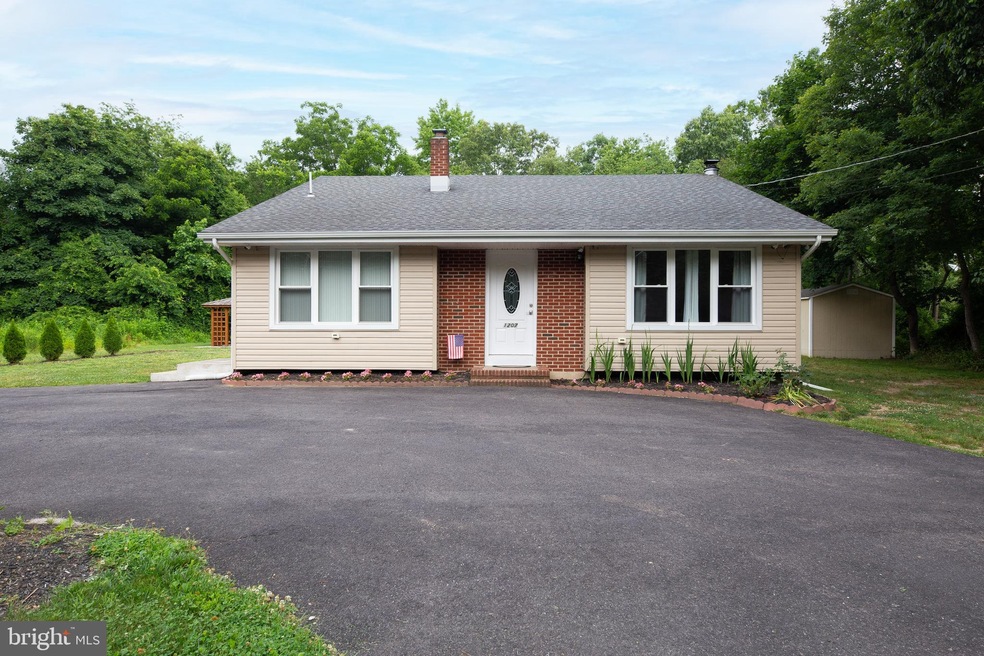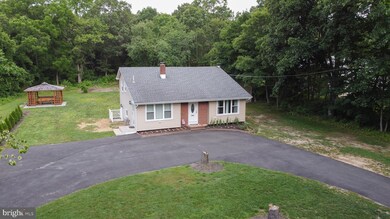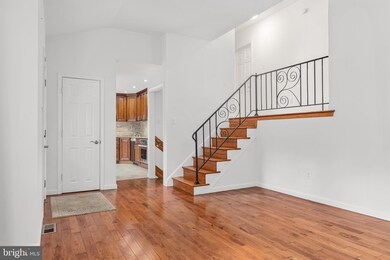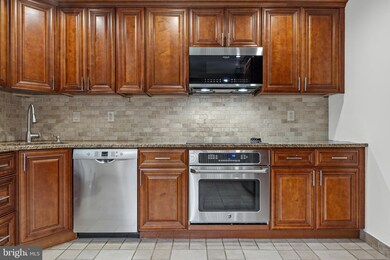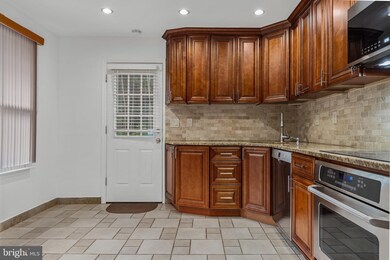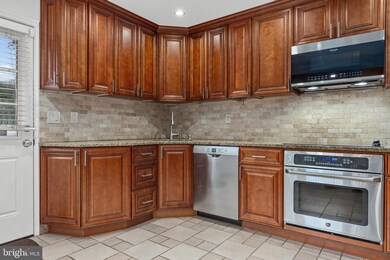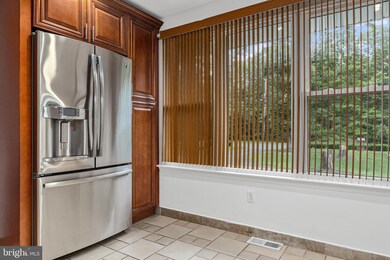
1207 Janvier Rd Williamstown, NJ 08094
Highlights
- View of Trees or Woods
- Backs to Trees or Woods
- No HOA
- Wood Burning Stove
- Wood Flooring
- Gazebo
About This Home
As of July 2024Location, location, location! This beautiful split level home is conveniently located in Monroe Township with all the conveniences of nearby shopping and restaurants, while offering a large, private yard, surrounded by trees! Enter the home, into the living room with vaulted ceilings, beautiful hardwood floors, and a large window that offers plenty of natural light. On the main level, you'll also find the kitchen with upgraded wood cabinets, granite counter tops, stainless steel appliances, tile floor, and a brand new built-in microwave, a side entry door is conveniently located adjacent to the driveway for easy access. The upper level of the home consists of three bedrooms with hardwood floors, and a full bath. The lower level of the home offers a large family room with decorative stacked stone wall treatment, tile flooring, and a wood burning stove for cozy winter nights! The lower level also has a laundry area and an additional full bath, and side door for easy access to the beautiful back yard. The home has been freshly painted throughout. Other features include a security system with cameras, a large custom built Gazebo with picnic table on a stamped concrete floor, two sheds for storage. The new septic system was installed July 2020. Great home in a great location, mid-way between the city and shore, minutes from shopping and restaurants. Get ready for back yard BBQ's and gatherings, this home has plenty of space inside and out for all your entertaining needs! The tree lined back yard offers beauty and privacy
Last Agent to Sell the Property
Better Homes and Gardens Real Estate Maturo License #1649201 Listed on: 06/28/2021

Home Details
Home Type
- Single Family
Est. Annual Taxes
- $5,576
Year Built
- Built in 1966
Lot Details
- 0.46 Acre Lot
- Lot Dimensions are 100.00 x 200.00
- Backs to Trees or Woods
- Property is in excellent condition
Parking
- Driveway
Home Design
- Split Level Home
- Frame Construction
Interior Spaces
- 1,555 Sq Ft Home
- Property has 2 Levels
- Crown Molding
- Recessed Lighting
- Wood Burning Stove
- Wood Burning Fireplace
- Family Room
- Living Room
- Wood Flooring
- Views of Woods
Kitchen
- Eat-In Kitchen
- Cooktop
- Built-In Microwave
- Stainless Steel Appliances
Bedrooms and Bathrooms
- 3 Bedrooms
Laundry
- Laundry Room
- Laundry on lower level
Outdoor Features
- Gazebo
- Shed
Schools
- Williamstown High School
Utilities
- Forced Air Heating and Cooling System
- Water Treatment System
- Well
- Natural Gas Water Heater
- On Site Septic
Community Details
- No Home Owners Association
Listing and Financial Details
- Tax Lot 00014
- Assessor Parcel Number 11-12601-00014
Ownership History
Purchase Details
Home Financials for this Owner
Home Financials are based on the most recent Mortgage that was taken out on this home.Purchase Details
Home Financials for this Owner
Home Financials are based on the most recent Mortgage that was taken out on this home.Purchase Details
Purchase Details
Home Financials for this Owner
Home Financials are based on the most recent Mortgage that was taken out on this home.Purchase Details
Similar Homes in Williamstown, NJ
Home Values in the Area
Average Home Value in this Area
Purchase History
| Date | Type | Sale Price | Title Company |
|---|---|---|---|
| Deed | $265,000 | Dream Home Abstract Llc | |
| Deed | $235,000 | National Integrity Llc | |
| Deed | $75,000 | Foundation Title Llc | |
| Deed | $55,400 | None Available | |
| Sheriffs Deed | -- | None Available |
Mortgage History
| Date | Status | Loan Amount | Loan Type |
|---|---|---|---|
| Open | $361,212 | New Conventional | |
| Closed | $238,500 | New Conventional | |
| Previous Owner | $230,743 | FHA | |
| Previous Owner | $252,000 | Reverse Mortgage Home Equity Conversion Mortgage | |
| Previous Owner | $81,000 | Unknown | |
| Previous Owner | $45,000 | Unknown |
Property History
| Date | Event | Price | Change | Sq Ft Price |
|---|---|---|---|---|
| 07/19/2024 07/19/24 | Sold | $355,000 | +2.9% | $228 / Sq Ft |
| 06/04/2024 06/04/24 | Pending | -- | -- | -- |
| 06/04/2024 06/04/24 | For Sale | $344,900 | +30.2% | $222 / Sq Ft |
| 08/17/2021 08/17/21 | Sold | $265,000 | +3.9% | $170 / Sq Ft |
| 07/03/2021 07/03/21 | Pending | -- | -- | -- |
| 06/28/2021 06/28/21 | For Sale | $255,000 | +8.5% | $164 / Sq Ft |
| 12/11/2020 12/11/20 | Sold | $235,000 | 0.0% | $151 / Sq Ft |
| 09/28/2020 09/28/20 | Price Changed | $235,000 | +4.5% | $151 / Sq Ft |
| 09/03/2020 09/03/20 | Pending | -- | -- | -- |
| 08/24/2020 08/24/20 | For Sale | $224,890 | +305.9% | $145 / Sq Ft |
| 09/20/2012 09/20/12 | Sold | $55,400 | 0.0% | $37 / Sq Ft |
| 09/02/2012 09/02/12 | Off Market | $55,400 | -- | -- |
| 05/30/2012 05/30/12 | For Sale | $55,400 | -- | $37 / Sq Ft |
Tax History Compared to Growth
Tax History
| Year | Tax Paid | Tax Assessment Tax Assessment Total Assessment is a certain percentage of the fair market value that is determined by local assessors to be the total taxable value of land and additions on the property. | Land | Improvement |
|---|---|---|---|---|
| 2024 | $5,631 | $154,900 | $39,400 | $115,500 |
| 2023 | $5,631 | $154,900 | $39,400 | $115,500 |
| 2022 | $5,604 | $154,900 | $39,400 | $115,500 |
| 2021 | $4,173 | $153,300 | $39,400 | $113,900 |
| 2020 | $5,576 | $153,300 | $39,400 | $113,900 |
| 2019 | $5,542 | $153,300 | $39,400 | $113,900 |
| 2018 | $5,451 | $153,300 | $39,400 | $113,900 |
| 2017 | $5,217 | $147,300 | $29,300 | $118,000 |
| 2016 | $5,151 | $147,300 | $29,300 | $118,000 |
| 2015 | $5,004 | $147,300 | $29,300 | $118,000 |
| 2014 | $4,858 | $147,300 | $29,300 | $118,000 |
Agents Affiliated with this Home
-
Courtney Hawkins

Seller's Agent in 2024
Courtney Hawkins
Real Broker, LLC
(856) 472-4379
43 Total Sales
-
Diane DeVita-Seneca

Seller's Agent in 2021
Diane DeVita-Seneca
Better Homes and Gardens Real Estate Maturo
(609) 760-6615
11 Total Sales
-
Eric Macon

Buyer's Agent in 2021
Eric Macon
Better Homes and Gardens Real Estate Maturo
(609) 774-0710
124 Total Sales
-
Tom Duffy

Seller's Agent in 2020
Tom Duffy
Keller Williams Realty - Washington Township
(856) 218-3400
550 Total Sales
-
Matthew Curcio

Seller's Agent in 2012
Matthew Curcio
Real Broker, LLC
(856) 207-7592
109 Total Sales
-
MAGDALENA K. LES

Buyer's Agent in 2012
MAGDALENA K. LES
Re/Max At Home
(609) 276-9965
23 Total Sales
Map
Source: Bright MLS
MLS Number: NJGL277176
APN: 11-12601-0000-00014
- 47 Queensferry Dr
- 236 S Tuckahoe Rd
- 943 Sykesville Rd
- 1712 Janvier Rd
- 1049 Clayton Rd
- 601 Van Gogh Ct
- 1209 Sassafras Ct
- 724 Davinci Way
- 902 Van Gogh Ct Unit 902
- 1241 Clayton Rd
- 413 Ridge Dr
- 804 Rosetree Dr
- 618 Stockton Dr
- 1128 Tamarind Place
- 1116 Lafayette St
- 4314 Tuckahoe Rd
- 167 Presley Way
- 1836 Forest Dr
- 920 Hampton Way
- 232 Chestnut St
