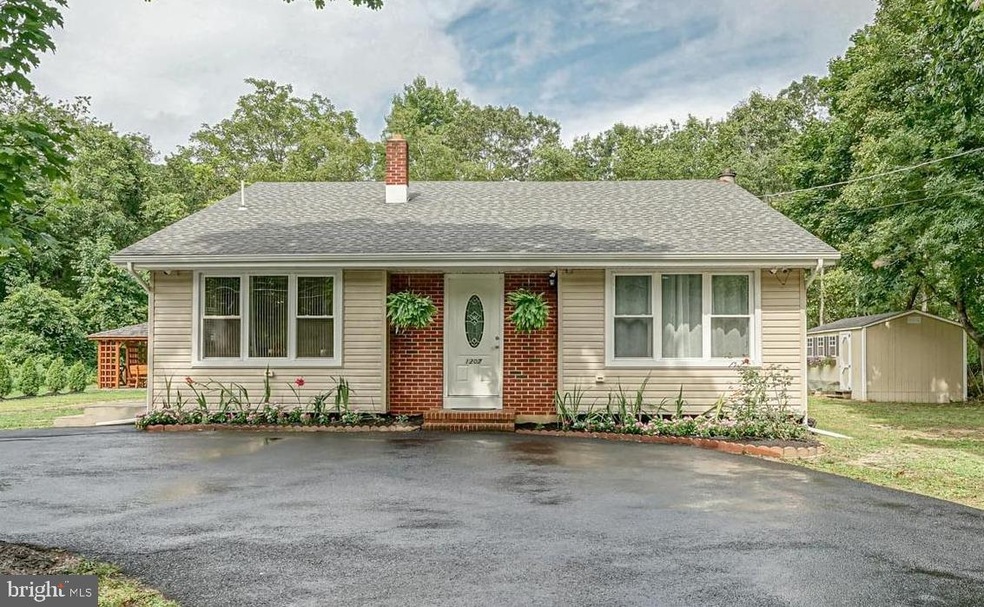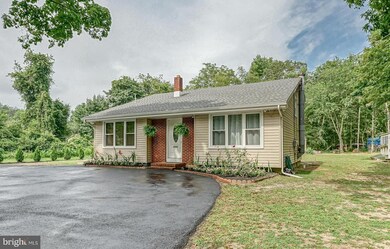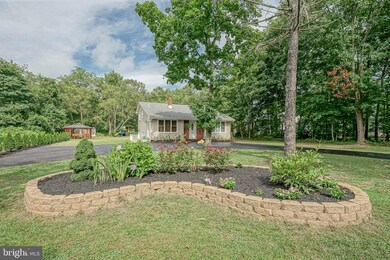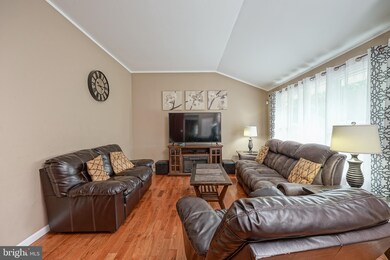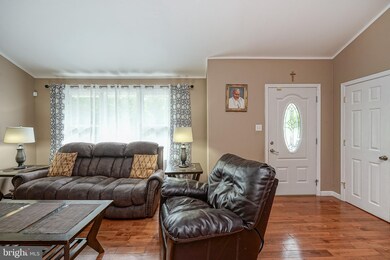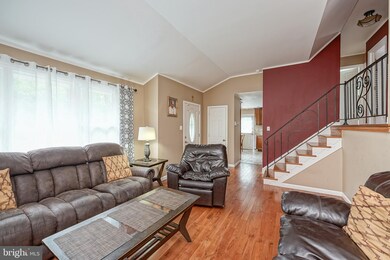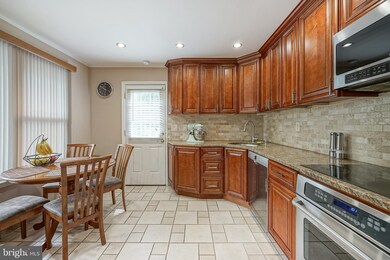
1207 Janvier Rd Williamstown, NJ 08094
Highlights
- Wood Burning Stove
- No HOA
- Eat-In Kitchen
- Wood Flooring
- Gazebo
- Crown Molding
About This Home
As of July 2024Welcome home to this beautiful split level located in Monroe Twp. As you approach the house you will notice the well maintained landscaping and large front yard. You enter the house into the living room with coat closet, hardwood flooring and vaulted ceiling. To the left you have the kitchen with tile flooring, recessed lighting, granite counter tops with stone back splash, stainless steel appliances, newer wooden cabinets with crown molding and a door that exits to the side yard. Go up the stairs and you have 3 bedrooms with hardwood flooring and full bathroom with tile flooring and decorative tile walls and newer vanity with granite top and tub/shower combo. Down on the lower level you have a large family room area with tile flooring, chair molding and decorative stone covering the top half of the wall as well as a wood stove. The lower level also has a full bathroom with tile flooring, tile walls and stall shower as well as separate laundry room area. Go out the door into the side yard and you will see the large backyard with plenty of space for entertaining for every occasion, A custom built Oak/Spruce Gazebo area with stamped concrete floor and a hand made picnic table, chairs and benches made from Oak wood imported from Poland. All wood is impregnated so will never lose color and safe during low temperatures. Also in the backyard are 2 large sheds to offer plenty of storage as well as a smokehouse built by the owner to cook/ smoke meat. To one side of the yard their is a play area with swings and lastly on the other side is a firepit. This backyard is a true oasis to anyone who likes to spend time outside enjoying nature! Property also has a security system with cameras and a new septic that was installed on July 10th, 2020. Don't miss your chance to come home to this beautiful home every day!
Last Agent to Sell the Property
Keller Williams Realty - Washington Township License #8932672 Listed on: 08/24/2020

Home Details
Home Type
- Single Family
Est. Annual Taxes
- $5,576
Year Built
- Built in 1966
Lot Details
- 0.46 Acre Lot
- Lot Dimensions are 100.00 x 200.00
Home Design
- Split Level Home
- Frame Construction
Interior Spaces
- 1,555 Sq Ft Home
- Property has 2 Levels
- Crown Molding
- Recessed Lighting
- Wood Burning Stove
- Wood Burning Fireplace
- Family Room
- Living Room
- Utility Room
- Laundry on lower level
- Eat-In Kitchen
Flooring
- Wood
- Ceramic Tile
Bedrooms and Bathrooms
- 3 Bedrooms
- En-Suite Primary Bedroom
- Bathtub with Shower
Parking
- 3 Parking Spaces
- 3 Driveway Spaces
Outdoor Features
- Gazebo
- Shed
Utilities
- Forced Air Heating and Cooling System
- Cooling System Utilizes Natural Gas
- Well
- Natural Gas Water Heater
- On Site Septic
Community Details
- No Home Owners Association
Listing and Financial Details
- Tax Lot 00014
- Assessor Parcel Number 11-12601-00014
Ownership History
Purchase Details
Home Financials for this Owner
Home Financials are based on the most recent Mortgage that was taken out on this home.Purchase Details
Home Financials for this Owner
Home Financials are based on the most recent Mortgage that was taken out on this home.Purchase Details
Purchase Details
Home Financials for this Owner
Home Financials are based on the most recent Mortgage that was taken out on this home.Purchase Details
Similar Homes in Williamstown, NJ
Home Values in the Area
Average Home Value in this Area
Purchase History
| Date | Type | Sale Price | Title Company |
|---|---|---|---|
| Deed | $265,000 | Dream Home Abstract Llc | |
| Deed | $235,000 | National Integrity Llc | |
| Deed | $75,000 | Foundation Title Llc | |
| Deed | $55,400 | None Available | |
| Sheriffs Deed | -- | None Available |
Mortgage History
| Date | Status | Loan Amount | Loan Type |
|---|---|---|---|
| Open | $361,212 | New Conventional | |
| Closed | $238,500 | New Conventional | |
| Previous Owner | $230,743 | FHA | |
| Previous Owner | $252,000 | Reverse Mortgage Home Equity Conversion Mortgage | |
| Previous Owner | $81,000 | Unknown | |
| Previous Owner | $45,000 | Unknown |
Property History
| Date | Event | Price | Change | Sq Ft Price |
|---|---|---|---|---|
| 07/19/2024 07/19/24 | Sold | $355,000 | +2.9% | $228 / Sq Ft |
| 06/04/2024 06/04/24 | Pending | -- | -- | -- |
| 06/04/2024 06/04/24 | For Sale | $344,900 | +30.2% | $222 / Sq Ft |
| 08/17/2021 08/17/21 | Sold | $265,000 | +3.9% | $170 / Sq Ft |
| 07/03/2021 07/03/21 | Pending | -- | -- | -- |
| 06/28/2021 06/28/21 | For Sale | $255,000 | +8.5% | $164 / Sq Ft |
| 12/11/2020 12/11/20 | Sold | $235,000 | 0.0% | $151 / Sq Ft |
| 09/28/2020 09/28/20 | Price Changed | $235,000 | +4.5% | $151 / Sq Ft |
| 09/03/2020 09/03/20 | Pending | -- | -- | -- |
| 08/24/2020 08/24/20 | For Sale | $224,890 | +305.9% | $145 / Sq Ft |
| 09/20/2012 09/20/12 | Sold | $55,400 | 0.0% | $37 / Sq Ft |
| 09/02/2012 09/02/12 | Off Market | $55,400 | -- | -- |
| 05/30/2012 05/30/12 | For Sale | $55,400 | -- | $37 / Sq Ft |
Tax History Compared to Growth
Tax History
| Year | Tax Paid | Tax Assessment Tax Assessment Total Assessment is a certain percentage of the fair market value that is determined by local assessors to be the total taxable value of land and additions on the property. | Land | Improvement |
|---|---|---|---|---|
| 2024 | $5,631 | $154,900 | $39,400 | $115,500 |
| 2023 | $5,631 | $154,900 | $39,400 | $115,500 |
| 2022 | $5,604 | $154,900 | $39,400 | $115,500 |
| 2021 | $4,173 | $153,300 | $39,400 | $113,900 |
| 2020 | $5,576 | $153,300 | $39,400 | $113,900 |
| 2019 | $5,542 | $153,300 | $39,400 | $113,900 |
| 2018 | $5,451 | $153,300 | $39,400 | $113,900 |
| 2017 | $5,217 | $147,300 | $29,300 | $118,000 |
| 2016 | $5,151 | $147,300 | $29,300 | $118,000 |
| 2015 | $5,004 | $147,300 | $29,300 | $118,000 |
| 2014 | $4,858 | $147,300 | $29,300 | $118,000 |
Agents Affiliated with this Home
-
Courtney Hawkins

Seller's Agent in 2024
Courtney Hawkins
Real Broker, LLC
(856) 472-4379
43 Total Sales
-
Diane DeVita-Seneca

Seller's Agent in 2021
Diane DeVita-Seneca
Better Homes and Gardens Real Estate Maturo
(609) 760-6615
11 Total Sales
-
Eric Macon

Buyer's Agent in 2021
Eric Macon
Better Homes and Gardens Real Estate Maturo
(609) 774-0710
124 Total Sales
-
Tom Duffy

Seller's Agent in 2020
Tom Duffy
Keller Williams Realty - Washington Township
(856) 218-3400
550 Total Sales
-
Matthew Curcio

Seller's Agent in 2012
Matthew Curcio
Real Broker, LLC
(856) 207-7592
109 Total Sales
-
MAGDALENA K. LES

Buyer's Agent in 2012
MAGDALENA K. LES
Re/Max At Home
(609) 276-9965
23 Total Sales
Map
Source: Bright MLS
MLS Number: NJGL263492
APN: 11-12601-0000-00014
- 47 Queensferry Dr
- 236 S Tuckahoe Rd
- 1712 Janvier Rd
- 943 Sykesville Rd
- 1049 Clayton Rd
- 601 Van Gogh Ct
- 1209 Sassafras Ct
- 724 Davinci Way
- 902 Van Gogh Ct Unit 902
- 1241 Clayton Rd
- 4314 Tuckahoe Rd
- 413 Ridge Dr
- 1128 Tamarind Place
- 804 Rosetree Dr
- 1116 Lafayette St
- 618 Stockton Dr
- 167 Presley Way
- 1836 Forest Dr
- 920 Hampton Way
- 232 Chestnut St
