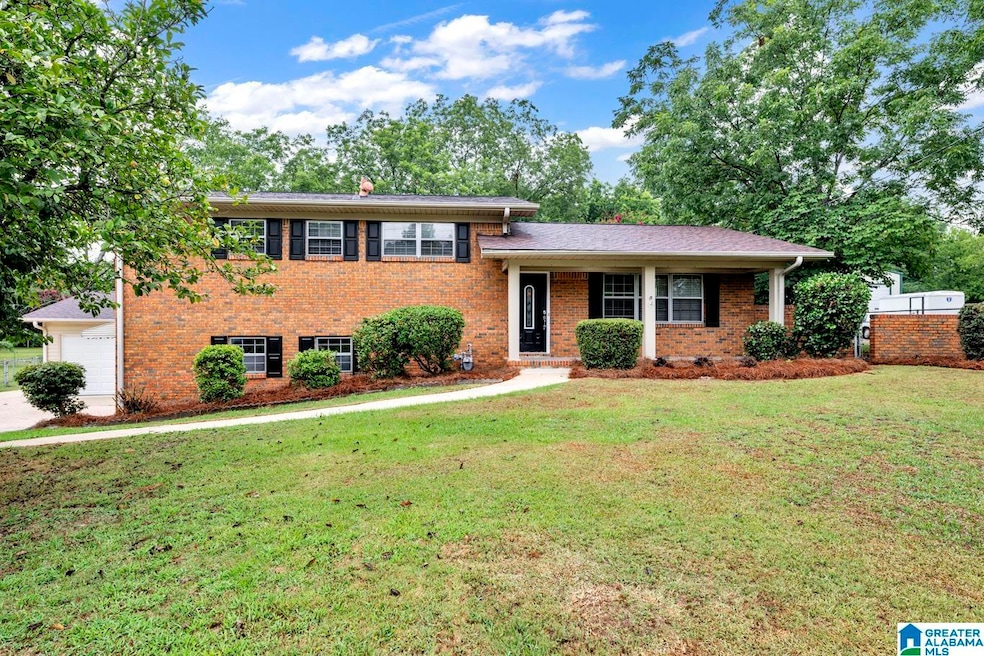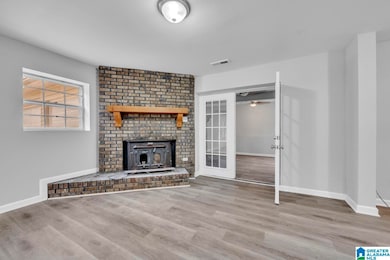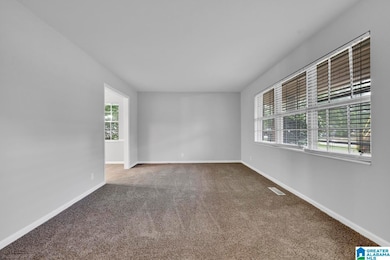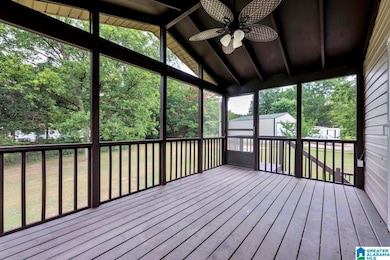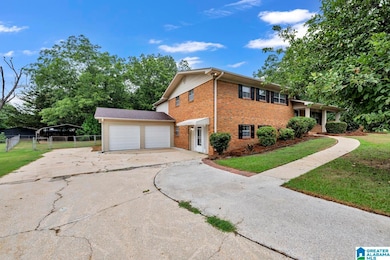
1207 Kayewood Dr Gardendale, AL 35071
Highlights
- Deck
- Bonus Room
- Screened Porch
- Attic
- Solid Surface Countertops
- Den with Fireplace
About This Home
As of April 2025Recently updated from top to bottom, this big brick split level has maximum curb appeal, sits on a wonderfully level lot, features FOUR bedrooms and TWO full baths, living room AND dining room, kitchen with island, basement den with corner fireplace, bonus room perfect for crafting or a home office, and both screened and open decks. There are also many attractive updates inside including granite counters, nice appliance package, tastefully renovated bathrooms lots of fresh paint and new carpet and LVP. Comes with a big 2 car carport. Situated on dead end street. Contact your agent today to schedule a showing.
Home Details
Home Type
- Single Family
Est. Annual Taxes
- $3,628
Year Built
- Built in 1969
Lot Details
- 0.51 Acre Lot
- Fenced Yard
Parking
- 2 Car Attached Garage
- Front Facing Garage
- Driveway
Home Design
- Split Level Home
- Four Sided Brick Exterior Elevation
Interior Spaces
- 1-Story Property
- Smooth Ceilings
- Wood Burning Fireplace
- Brick Fireplace
- Dining Room
- Den with Fireplace
- Bonus Room
- Screened Porch
- Pull Down Stairs to Attic
Kitchen
- Stove
- Built-In Microwave
- Dishwasher
- Kitchen Island
- Solid Surface Countertops
Flooring
- Carpet
- Vinyl
Bedrooms and Bathrooms
- 4 Bedrooms
- Primary Bedroom Upstairs
- 2 Full Bathrooms
- Bathtub and Shower Combination in Primary Bathroom
- Linen Closet In Bathroom
Laundry
- Laundry Room
- Washer and Electric Dryer Hookup
Finished Basement
- Basement Fills Entire Space Under The House
- Recreation or Family Area in Basement
- Laundry in Basement
- Natural lighting in basement
Outdoor Features
- Deck
Schools
- Snow Rogers Elementary School
- Bragg Middle School
- Gardendale High School
Utilities
- Central Heating and Cooling System
- Electric Water Heater
Listing and Financial Details
- Visit Down Payment Resource Website
- Assessor Parcel Number 14-00-12-4-005-007.000
Map
Home Values in the Area
Average Home Value in this Area
Property History
| Date | Event | Price | Change | Sq Ft Price |
|---|---|---|---|---|
| 04/04/2025 04/04/25 | Sold | $250,000 | 0.0% | $59 / Sq Ft |
| 02/15/2025 02/15/25 | Pending | -- | -- | -- |
| 02/06/2025 02/06/25 | Price Changed | $250,000 | -5.7% | $59 / Sq Ft |
| 01/25/2025 01/25/25 | Price Changed | $265,000 | -1.8% | $63 / Sq Ft |
| 01/17/2025 01/17/25 | For Sale | $269,900 | 0.0% | $64 / Sq Ft |
| 12/03/2024 12/03/24 | Pending | -- | -- | -- |
| 11/26/2024 11/26/24 | Price Changed | $269,900 | -3.6% | $64 / Sq Ft |
| 10/27/2024 10/27/24 | Price Changed | $280,000 | -5.1% | $66 / Sq Ft |
| 09/21/2024 09/21/24 | Price Changed | $295,000 | -3.3% | $70 / Sq Ft |
| 08/24/2024 08/24/24 | Price Changed | $305,000 | -4.7% | $72 / Sq Ft |
| 07/28/2024 07/28/24 | For Sale | $320,000 | +96.9% | $76 / Sq Ft |
| 10/15/2014 10/15/14 | Sold | $162,500 | -3.2% | $95 / Sq Ft |
| 08/20/2014 08/20/14 | Pending | -- | -- | -- |
| 08/07/2014 08/07/14 | For Sale | $167,900 | -- | $99 / Sq Ft |
Tax History
| Year | Tax Paid | Tax Assessment Tax Assessment Total Assessment is a certain percentage of the fair market value that is determined by local assessors to be the total taxable value of land and additions on the property. | Land | Improvement |
|---|---|---|---|---|
| 2024 | $3,628 | $59,440 | -- | -- |
| 2022 | $3,055 | $50,840 | $15,580 | $35,260 |
| 2021 | $1,294 | $22,410 | $4,780 | $17,630 |
| 2020 | $1,251 | $21,690 | $4,780 | $16,910 |
| 2019 | $1,113 | $19,400 | $0 | $0 |
| 2018 | $960 | $16,860 | $0 | $0 |
| 2017 | $960 | $16,860 | $0 | $0 |
| 2016 | $960 | $16,860 | $0 | $0 |
| 2015 | $1,856 | $15,440 | $0 | $0 |
| 2014 | $1,491 | $29,860 | $0 | $0 |
| 2013 | $1,491 | $29,860 | $0 | $0 |
Mortgage History
| Date | Status | Loan Amount | Loan Type |
|---|---|---|---|
| Open | $223,850 | FHA | |
| Previous Owner | $25,000 | New Conventional | |
| Previous Owner | $138,125 | New Conventional | |
| Previous Owner | $156,330 | FHA | |
| Previous Owner | $154,280 | FHA | |
| Previous Owner | $136,500 | Fannie Mae Freddie Mac | |
| Previous Owner | $20,000 | Credit Line Revolving |
Deed History
| Date | Type | Sale Price | Title Company |
|---|---|---|---|
| Special Warranty Deed | $250,000 | Priority Title | |
| Foreclosure Deed | $153,450 | -- | |
| Warranty Deed | $162,500 | -- | |
| Warranty Deed | $136,500 | None Available |
Similar Homes in Gardendale, AL
Source: Greater Alabama MLS
MLS Number: 21393110
APN: 14-00-12-4-005-007.000
- 411 Albert Dr
- 225 Payne Rd
- 445 Payne Rd
- 1311 Plateau Dr
- 1031 Mount Olive Ave Unit 17/18
- 865 Meadowridge Dr
- 241 Benson Rd
- 5101 Summit Ct
- 304 Crista Cir
- 980 Berrywood Dr
- 900 Absher St
- 304 Fieldstown Rd
- 1632 Magnolia St
- 208 Ardella Cir
- 288 Hershel Dr
- 3200 Sharit Ave Unit 4 Parcels
- 1041 Short Leaf Cir
- 5338 Pineneedle Dr
- 436 Cullman Rd
- 1807 Moncrief Rd
