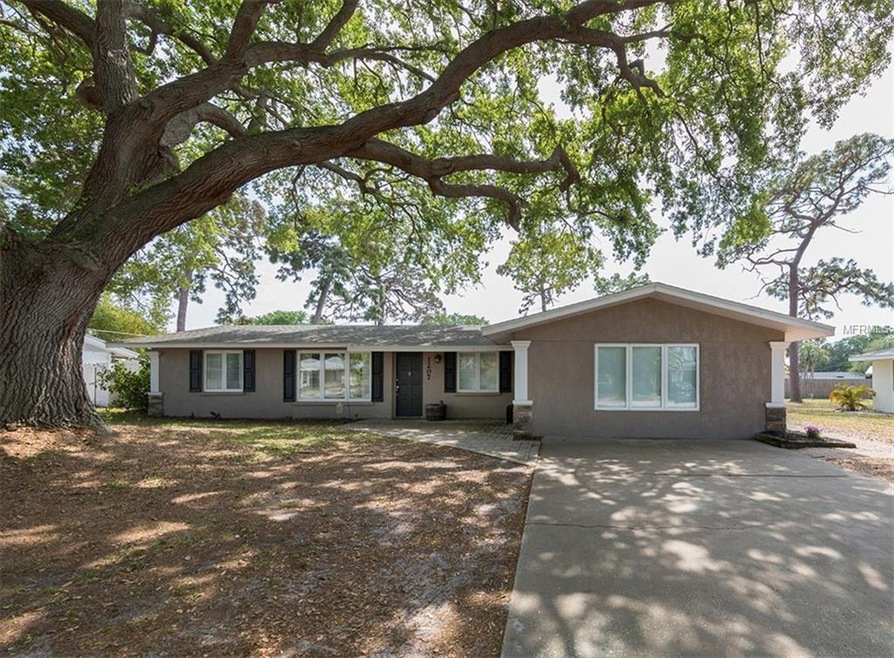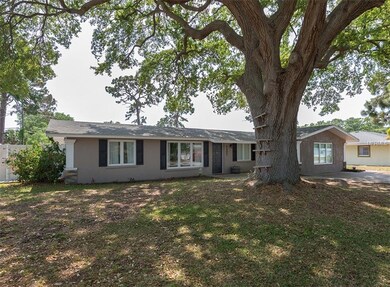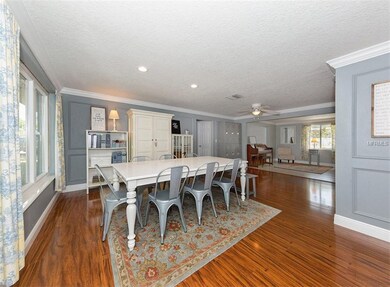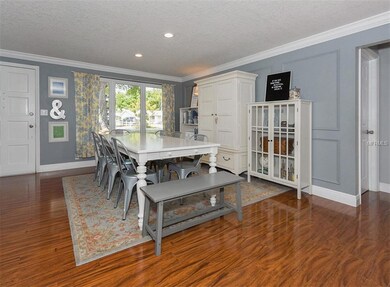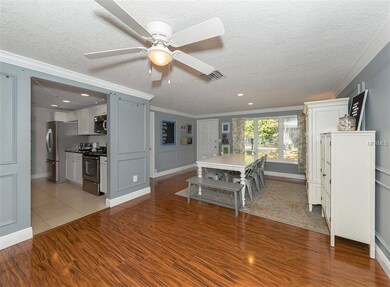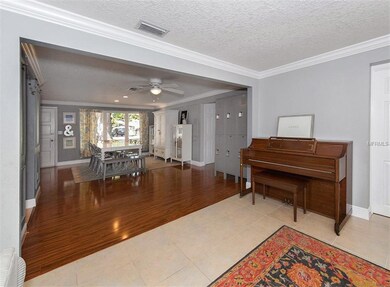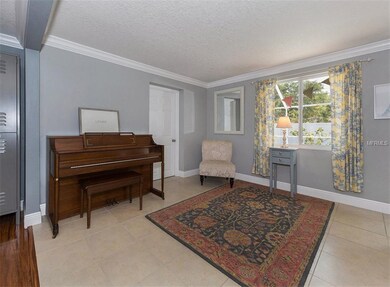
1207 Laurel Ave Venice, FL 34285
East Gate NeighborhoodHighlights
- Oak Trees
- Screened Pool
- Deck
- Garden Elementary School Rated A-
- Open Floorplan
- Bonus Room
About This Home
As of June 2018GORGEOUS ONE-OF-A-KIND Venice home! This 4 bedroom, 2 bathroom pool home is located in the highly sought after community of East Gate, situated just 1 mile from Venice’s Charming Historic Downtown, and 2 miles from Venice Beach. As you enter the home, you will notice the new windows, crown molding, custom trim, and beautiful wood floors. The kitchen opens up to the family room and boasts granite countertops with an oversized under mount sink, stainless steel appliances, and a breakfast bar. The master suite features an updated bathroom with walk-in shower and a walk-in closet. The HGTV-worthy garage conversion features 4 full-size bunk beds and new laminate flooring. The two guest bedrooms are very spacious in size. The guest bathroom has been tastefully updated to include subway tile and a new cast iron tub. There is also a bonus room located near the front of the home. This is an excellent size for another bedroom or an office! The garage conversion also allowed for a spacious laundry room! There is plenty of room for entertaining in your backyard and pool area! The pool area is caged and the backyard is completely fenced with a vinyl privacy fence. For a nominal fee, you can join the optional East Gate Homeowners Association. The HOA holds various social opportunities throughout the year! Per seller: The home is partially in a flood zone. Flood insurance is only $450 per year and is transferrable to the new homeowner. Schedule your showing today!
Last Agent to Sell the Property
KELLER WILLIAMS ON THE WATER S License #3329354 Listed on: 03/29/2018

Home Details
Home Type
- Single Family
Est. Annual Taxes
- $3,607
Year Built
- Built in 1971
Lot Details
- 10,200 Sq Ft Lot
- Mature Landscaping
- Oak Trees
- Property is zoned RSF2
Parking
- Converted Garage
Home Design
- Slab Foundation
- Shingle Roof
- Block Exterior
- Stucco
Interior Spaces
- 2,253 Sq Ft Home
- Open Floorplan
- Crown Molding
- Ceiling Fan
- Bonus Room
- Inside Utility
Kitchen
- Oven
- Range
- Microwave
- Dishwasher
- Stone Countertops
Flooring
- Carpet
- Laminate
- Ceramic Tile
Bedrooms and Bathrooms
- 4 Bedrooms
- 2 Full Bathrooms
Pool
- Screened Pool
- In Ground Pool
- Fence Around Pool
Outdoor Features
- Deck
- Enclosed patio or porch
- Exterior Lighting
- Shed
Location
- Flood Insurance May Be Required
- City Lot
Utilities
- Central Heating and Cooling System
- Cable TV Available
Listing and Financial Details
- Down Payment Assistance Available
- Visit Down Payment Resource Website
- Legal Lot and Block 8 / 8
- Assessor Parcel Number 0410070031
Community Details
Overview
- No Home Owners Association
- East Gate Community
- East Gate Subdivision
- Rental Restrictions
Recreation
- Community Playground
- Park
Ownership History
Purchase Details
Home Financials for this Owner
Home Financials are based on the most recent Mortgage that was taken out on this home.Purchase Details
Home Financials for this Owner
Home Financials are based on the most recent Mortgage that was taken out on this home.Purchase Details
Home Financials for this Owner
Home Financials are based on the most recent Mortgage that was taken out on this home.Purchase Details
Purchase Details
Purchase Details
Purchase Details
Purchase Details
Home Financials for this Owner
Home Financials are based on the most recent Mortgage that was taken out on this home.Similar Homes in the area
Home Values in the Area
Average Home Value in this Area
Purchase History
| Date | Type | Sale Price | Title Company |
|---|---|---|---|
| Warranty Deed | $285,000 | Gulf Breeze Title Of Sarasol | |
| Warranty Deed | $210,000 | Attorney | |
| Deed | $80,000 | Island Title Services Inc | |
| Special Warranty Deed | -- | New House Title Llc | |
| Quit Claim Deed | -- | None Available | |
| Trustee Deed | $98,673 | None Available | |
| Special Warranty Deed | -- | New House Title Llc | |
| Warranty Deed | $75,800 | -- |
Mortgage History
| Date | Status | Loan Amount | Loan Type |
|---|---|---|---|
| Open | $264,000 | New Conventional | |
| Closed | $279,837 | FHA | |
| Previous Owner | $244,000 | New Conventional | |
| Previous Owner | $242,955 | FHA | |
| Previous Owner | $172,550 | FHA | |
| Previous Owner | $139,500 | New Conventional | |
| Previous Owner | $119,000 | New Conventional | |
| Previous Owner | $72,000 | No Value Available |
Property History
| Date | Event | Price | Change | Sq Ft Price |
|---|---|---|---|---|
| 06/07/2018 06/07/18 | Sold | $285,000 | -4.7% | $126 / Sq Ft |
| 05/07/2018 05/07/18 | Pending | -- | -- | -- |
| 04/24/2018 04/24/18 | Price Changed | $299,000 | -3.5% | $133 / Sq Ft |
| 04/11/2018 04/11/18 | Price Changed | $310,000 | -6.1% | $138 / Sq Ft |
| 03/27/2018 03/27/18 | For Sale | $330,000 | +57.1% | $146 / Sq Ft |
| 05/17/2013 05/17/13 | Sold | $210,000 | -2.3% | $117 / Sq Ft |
| 04/26/2013 04/26/13 | Pending | -- | -- | -- |
| 04/17/2013 04/17/13 | For Sale | $215,000 | +168.8% | $119 / Sq Ft |
| 08/01/2012 08/01/12 | Sold | $80,000 | 0.0% | $53 / Sq Ft |
| 06/26/2012 06/26/12 | Pending | -- | -- | -- |
| 06/09/2012 06/09/12 | For Sale | $80,000 | -- | $53 / Sq Ft |
Tax History Compared to Growth
Tax History
| Year | Tax Paid | Tax Assessment Tax Assessment Total Assessment is a certain percentage of the fair market value that is determined by local assessors to be the total taxable value of land and additions on the property. | Land | Improvement |
|---|---|---|---|---|
| 2024 | $3,176 | $256,060 | -- | -- |
| 2023 | $3,176 | $248,602 | $0 | $0 |
| 2022 | $3,191 | $241,361 | $0 | $0 |
| 2021 | $3,194 | $234,331 | $0 | $0 |
| 2020 | $3,206 | $231,096 | $0 | $0 |
| 2019 | $3,114 | $225,900 | $48,700 | $177,200 |
| 2018 | $3,498 | $208,600 | $56,600 | $152,000 |
| 2017 | $3,607 | $213,000 | $35,800 | $177,200 |
| 2016 | $2,990 | $179,300 | $32,300 | $147,000 |
| 2015 | $2,700 | $163,300 | $24,700 | $138,600 |
| 2014 | $2,586 | $130,400 | $0 | $0 |
Agents Affiliated with this Home
-
Brittany Coleman

Seller's Agent in 2018
Brittany Coleman
KELLER WILLIAMS ON THE WATER S
(941) 220-0989
267 Total Sales
-
Erin DiFazio
E
Buyer's Agent in 2018
Erin DiFazio
CHROME REALTY LLC
(941) 870-8060
20 Total Sales
-
Brooke O'Malley

Seller's Agent in 2013
Brooke O'Malley
CLUB REALTY
(941) 726-2677
37 Total Sales
-
Kim Gilliland

Buyer's Agent in 2013
Kim Gilliland
COLDWELL BANKER REALTY
(941) 809-5151
19 Total Sales
-
Robert Ekdahl
R
Seller's Agent in 2012
Robert Ekdahl
MIROMAR REALTY LLC
(239) 244-8858
58 Total Sales
-
N
Buyer's Agent in 2012
NON-MLS AGENT
Non-MLS Particip
Map
Source: Stellar MLS
MLS Number: N5917193
APN: 0410-07-0031
- 1212 Mango Ave
- 1202 Cypress Ave
- 1311 Cypress Ave
- 938 E Venice Ave
- 1228 Pineland Ave
- 930 E Venice Ave
- 929 Cypress Ave
- 218 W Outer Dr
- 1258 Barbara Dr Unit 202
- 1258 Barbara Dr Unit 105
- 910 E Venice Ave
- 973 Antigua Ave E
- 934 E Venice Ave
- 227 Inner Dr E
- 231 Inner Dr E
- 230 Outer Dr W
- 842 Jolanda Cir
- 920 Myrtle Ave
- 937 Nettuno Dr
- 248 Outer Dr E
