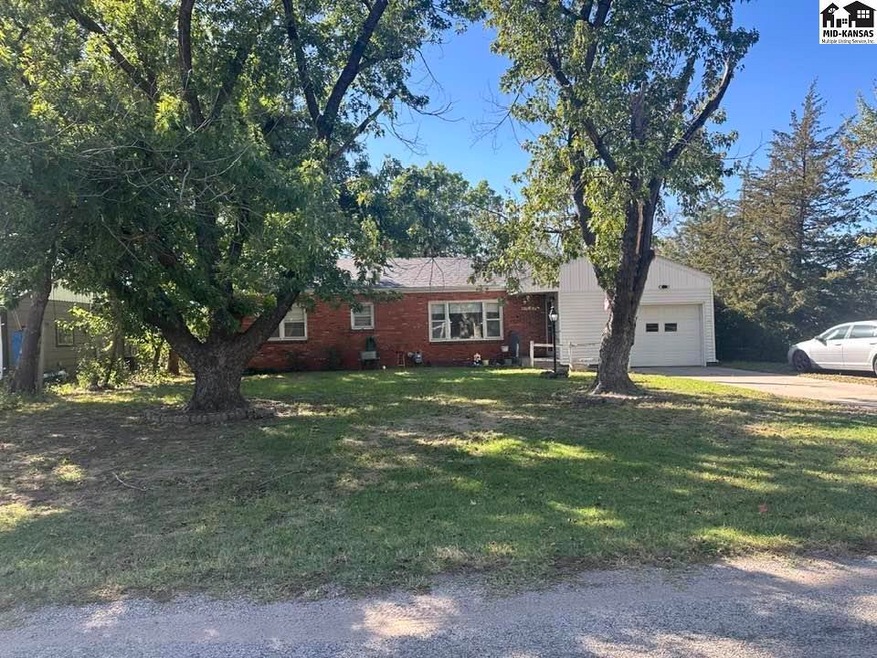
1207 N Arthur Hutchinson, KS 67501
Highlights
- Ranch Style House
- Central Heating and Cooling System
- Dining Room
About This Home
As of June 2025This home is located at 1207 N Arthur, Hutchinson, KS 67501. This property was built in 1963. 1207 N Arthur is a home located in Reno County with nearby schools including Nickerson High School and St. Teresa Elementary School.
Last Agent to Sell the Property
Sheets-Adams, REALTORS - Hutchinson License #SP00238475 Listed on: 09/29/2024
Last Buyer's Agent
Sheets-Adams, REALTORS - Hutchinson License #SP00238475 Listed on: 09/29/2024
Home Details
Home Type
- Single Family
Est. Annual Taxes
- $1,752
Year Built
- Built in 1963
Parking
- 1 Car Attached Garage
Home Design
- Ranch Style House
- Composition Roof
- Metal Siding
Interior Spaces
- 1,266 Sq Ft Home
- Dining Room
- Crawl Space
Bedrooms and Bathrooms
- 3 Main Level Bedrooms
- 1 Full Bathroom
Schools
- Nickerson Elementary School
- Reno Valley Middle School
- Nickerson High School
Additional Features
- 0.48 Acre Lot
- Central Heating and Cooling System
Listing and Financial Details
- Home warranty included in the sale of the property
- Assessor Parcel Number 1221001007012000
Similar Homes in Hutchinson, KS
Home Values in the Area
Average Home Value in this Area
Purchase History
| Date | Type | Sale Price | Title Company |
|---|---|---|---|
| Deed | -- | -- |
Property History
| Date | Event | Price | Change | Sq Ft Price |
|---|---|---|---|---|
| 06/27/2025 06/27/25 | Sold | -- | -- | -- |
| 06/14/2025 06/14/25 | Pending | -- | -- | -- |
| 06/13/2025 06/13/25 | For Sale | $115,000 | +228.6% | $91 / Sq Ft |
| 10/24/2024 10/24/24 | Sold | -- | -- | -- |
| 09/29/2024 09/29/24 | Pending | -- | -- | -- |
| 09/29/2024 09/29/24 | For Sale | $35,000 | -- | $28 / Sq Ft |
Tax History Compared to Growth
Tax History
| Year | Tax Paid | Tax Assessment Tax Assessment Total Assessment is a certain percentage of the fair market value that is determined by local assessors to be the total taxable value of land and additions on the property. | Land | Improvement |
|---|---|---|---|---|
| 2024 | $1,847 | $10,937 | $268 | $10,669 |
| 2023 | $1,802 | $10,707 | $244 | $10,463 |
| 2022 | $1,462 | $9,361 | $244 | $9,117 |
| 2021 | $1,222 | $7,322 | $244 | $7,078 |
| 2020 | $1,234 | $7,322 | $244 | $7,078 |
| 2019 | $1,238 | $7,221 | $244 | $6,977 |
| 2018 | $1,202 | $7,221 | $244 | $6,977 |
| 2017 | $1,194 | $6,848 | $244 | $6,604 |
| 2016 | $1,152 | $6,670 | $244 | $6,426 |
| 2015 | $1,191 | $7,010 | $143 | $6,867 |
| 2014 | $1,224 | $7,406 | $143 | $7,263 |
Agents Affiliated with this Home
-
Kayla Phillips

Seller's Agent in 2025
Kayla Phillips
Sheets-Adams, REALTORS - Hutchinson
(620) 245-6379
232 Total Sales
Map
Source: Mid-Kansas MLS
MLS Number: 51358
APN: 122-10-0-10-07-012.00
- 1114 W 17th Ave
- 2115 Wayside Ln
- 1306 N Forrest
- 2210 Dover Dr
- 2406 Canterbury Dr
- 1103 Barberry Dr
- 1522 N Van Buren St
- 801 W 21st Ave
- 2609 Westminster Dr
- 520 W 15th Ave
- 808 W 22nd Ave
- 503 W 13th Ave
- 901 W 24th Ave
- 616 W 6th Ave
- 1218 N Monroe St
- 2801 Nottingham Dr
- 1722 N Monroe St
- 908 Old Farm Estates Dr
- 602 W 21st Ave
- 901 Loch Lommond Dr
