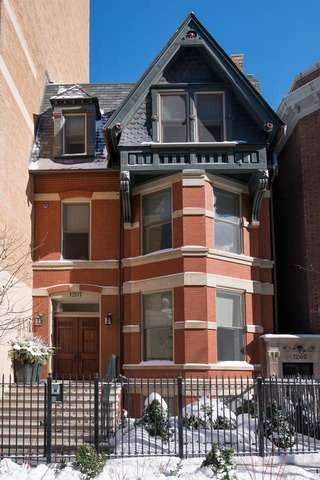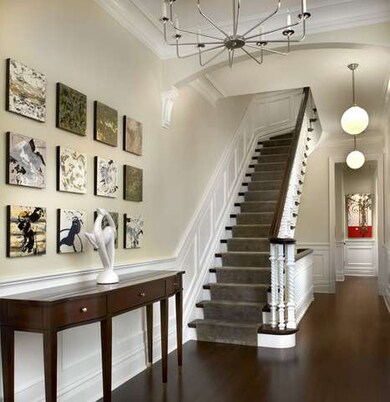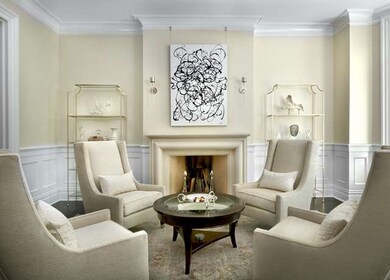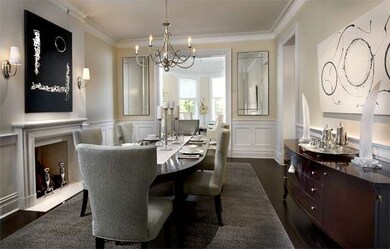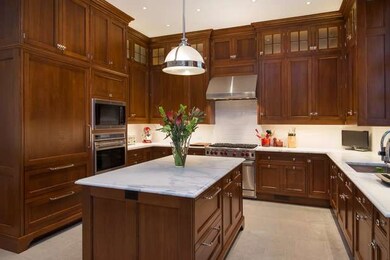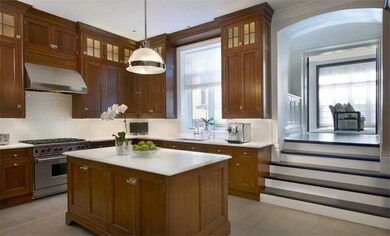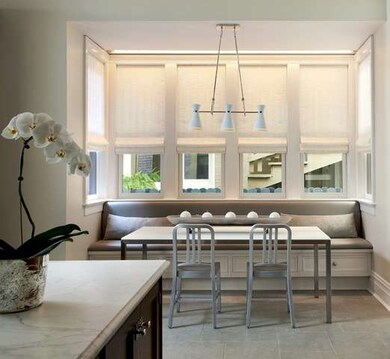
1207 N Astor St Chicago, IL 60610
Gold Coast NeighborhoodEstimated Value: $3,480,000 - $10,094,624
Highlights
- Rooftop Deck
- 5-minute walk to Clark/Division Station
- Wood Flooring
- Lincoln Park High School Rated A
- Recreation Room
- 1-minute walk to Goudy (William) Square Park
About This Home
As of May 2014Spectacular extra-wide SFH on storied Astor St. 7500 SF renovated to perfection w/high-end finishes & fixtures, incl radiant heat & home electronics. Elegant LR & DR each with fp, chef's eat-in kitchen w/ Christopher Peacock cabinetry. Great room w/20' ceiling & stone FP. Sun-filled penthouse w/skylight & 2 terraces. Terrazzo floored lower level w/media & wine room. Att 3-car garage.Elevator. Numerous other features.
Home Details
Home Type
- Single Family
Est. Annual Taxes
- $62,695
Year Built
- 1889
Lot Details
- 3,006
Parking
- Attached Garage
- Parking Included in Price
- Garage Is Owned
Home Design
- Brick Exterior Construction
Interior Spaces
- Elevator
- Wet Bar
- Skylights
- Wood Burning Fireplace
- Recreation Room
- Sun or Florida Room
- Wood Flooring
- Finished Basement
- Finished Basement Bathroom
Kitchen
- Breakfast Bar
- Butlers Pantry
- Kitchen Island
Bedrooms and Bathrooms
- Primary Bathroom is a Full Bathroom
- Dual Sinks
- Steam Shower
- Separate Shower
Outdoor Features
- Rooftop Deck
Utilities
- Forced Air Zoned Cooling and Heating System
- Heating System Uses Gas
- Radiant Heating System
Ownership History
Purchase Details
Home Financials for this Owner
Home Financials are based on the most recent Mortgage that was taken out on this home.Purchase Details
Purchase Details
Home Financials for this Owner
Home Financials are based on the most recent Mortgage that was taken out on this home.Purchase Details
Home Financials for this Owner
Home Financials are based on the most recent Mortgage that was taken out on this home.Similar Homes in Chicago, IL
Home Values in the Area
Average Home Value in this Area
Purchase History
| Date | Buyer | Sale Price | Title Company |
|---|---|---|---|
| Chicago Title Land Trust Company | $5,875,000 | None Available | |
| Burch Anne C | $3,750,000 | Attorneys Title Guaranty Fun | |
| Crecos Gregory | -- | None Available | |
| Crecos Gregory | $2,725,000 | Cti |
Mortgage History
| Date | Status | Borrower | Loan Amount |
|---|---|---|---|
| Previous Owner | Crecos Gregory P | $750,000 | |
| Previous Owner | Crecos Gregory | $1,439,250 | |
| Previous Owner | Creative Designs Llc | $1,800,000 | |
| Previous Owner | Creative Designs Llc | $2,000,000 |
Property History
| Date | Event | Price | Change | Sq Ft Price |
|---|---|---|---|---|
| 05/07/2014 05/07/14 | Sold | $5,875,000 | 0.0% | $783 / Sq Ft |
| 03/04/2014 03/04/14 | Pending | -- | -- | -- |
| 02/26/2014 02/26/14 | For Sale | $5,875,000 | -- | $783 / Sq Ft |
Tax History Compared to Growth
Tax History
| Year | Tax Paid | Tax Assessment Tax Assessment Total Assessment is a certain percentage of the fair market value that is determined by local assessors to be the total taxable value of land and additions on the property. | Land | Improvement |
|---|---|---|---|---|
| 2024 | $62,695 | $482,000 | $93,026 | $388,974 |
| 2023 | $62,695 | $308,237 | $74,900 | $233,337 |
| 2022 | $62,695 | $308,237 | $74,900 | $233,337 |
| 2021 | $72,218 | $362,460 | $74,900 | $287,560 |
| 2020 | $62,356 | $283,015 | $52,430 | $230,585 |
| 2019 | $61,117 | $307,626 | $52,430 | $255,196 |
| 2018 | $60,088 | $307,626 | $52,430 | $255,196 |
| 2017 | $53,189 | $250,458 | $41,944 | $208,514 |
| 2016 | $110,158 | $549,996 | $41,944 | $508,052 |
| 2015 | $100,784 | $549,996 | $41,944 | $508,052 |
| 2014 | $70,593 | $383,043 | $35,952 | $347,091 |
| 2013 | $69,188 | $383,043 | $35,952 | $347,091 |
Agents Affiliated with this Home
-
Tim Salm

Seller's Agent in 2014
Tim Salm
Jameson Sotheby's Intl Realty
(312) 751-0300
29 in this area
178 Total Sales
-
Jennifer Ames

Buyer's Agent in 2014
Jennifer Ames
Engel & Voelkers Chicago
(773) 908-3632
29 in this area
252 Total Sales
Map
Source: Midwest Real Estate Data (MRED)
MLS Number: MRD08544538
APN: 17-03-113-019-0000
- 30 E Elm St Unit 14B
- 53 E Division St
- 57 E Division St
- 64 E Elm St Unit 3
- 1209 N Astor St Unit 10S
- 71 E Division St Unit 1801
- 71 E Division St Unit 1706
- 20 E Cedar St Unit 2D
- 1 E Scott St Unit 606
- 1 E Scott St Unit 505
- 40 E Cedar St Unit 4D
- 63 E Elm St
- 77 E Division St Unit 3
- 73 E Elm St Unit 12D
- 73 E Elm St Unit 1B
- 1200 N Lake Shore Dr Unit 905
- 1200 N Lake Shore Dr Unit 1104
- 1242 N Astor St
- 1150 N Lake Shore Dr Unit 13D
- 1150 N Lake Shore Dr Unit 22D
- 1207 N Astor St
- 54 E Division St Unit P
- 54 E Division St Unit 1W
- 54 E Division St Unit G
- 54 E Division St Unit 1E
- 54 E Division St Unit 2E
- 1201 N Astor St Unit 2W
- 1201 N Astor St Unit 2801
- 1201 N Astor St Unit G
- 1201 N Astor St Unit 2E
- 1201 N Astor St Unit 1W
- 1201 N Astor St Unit 1E
- 1205 N Astor St
- 1205 N Astor St Unit PENTHOUSE
- 1205 N Astor St Unit PH
- 1205 N Astor St Unit PH
- 1205 N Astor St Unit PENTHOUSE
- 1209 N Astor St Unit 2-S
- 1209 N Astor St Unit 5N
- 1209 N Astor St Unit 3-S
