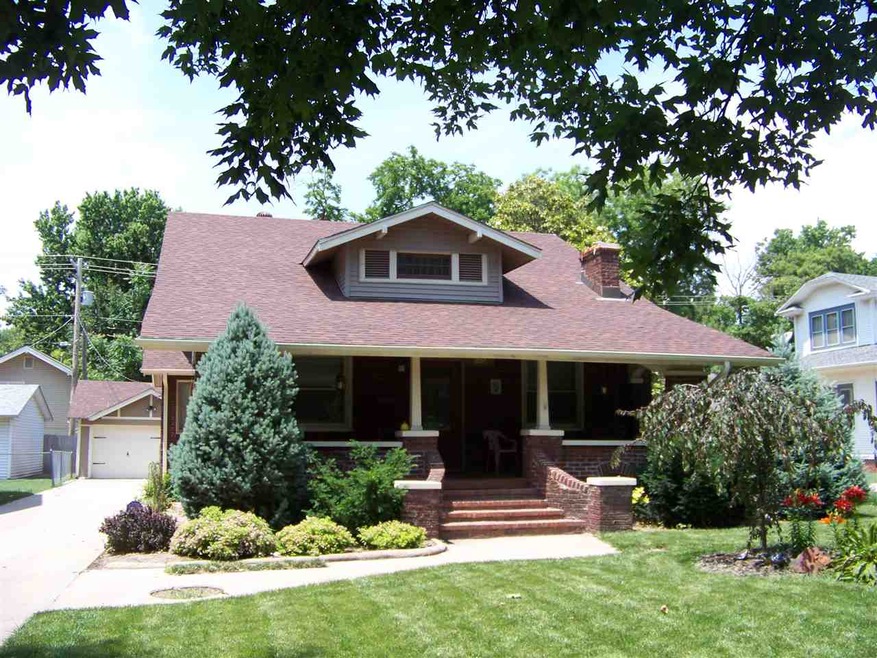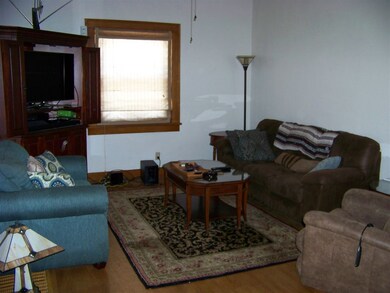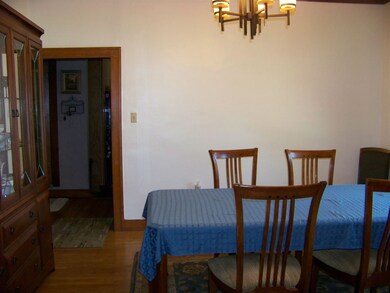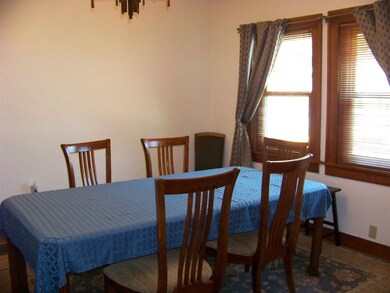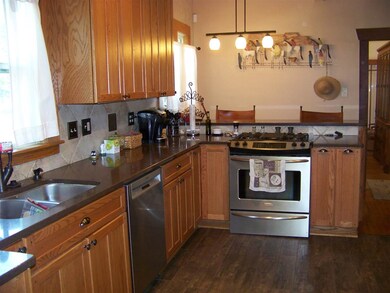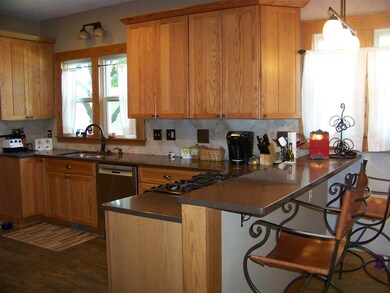
1207 N Coolidge Ave Wichita, KS 67203
Riverside NeighborhoodEstimated Value: $251,567 - $277,000
Highlights
- Covered Deck
- Main Floor Primary Bedroom
- Formal Dining Room
- Wood Flooring
- Tudor Architecture
- 1 Car Detached Garage
About This Home
As of July 2017Charming Riverside Bungalow with all the updates! This spacious 4 bedroom 2 bath home has beautiful woodwork throughout. When you walk up to the house you are greeted with beautiful landscaping and large covered front porch. The living room has several windows and features a decorative fireplace, wood floors and french doors opening to the formal dining room big enough for extended family and friends. The updated kitchen has beautiful new cabinetry, breakfast bar, coffee buffet and confection oven with gas range. Just off the kitchen is main floor laundry. The main floor master bedroom has large closet and hardwood floors. Main floor bath room has claw foot bathtub and double vanity. Additional main floor bedroom. Upstairs you will find two more bedrooms and bathroom. New mud room just off kitchen leads to gorgeous 15x12 wood deck along with storage shed and fenced yard. Newer high efficiency HVAC, H2O, insulated vinyl siding and newer windows! Insulated vinyl siding installed in 2016. Professional landscape lighting. New windows throughout. Some information maybe estimated....
Last Agent to Sell the Property
High Point Realty, LLC License #00050218 Listed on: 06/01/2017
Home Details
Home Type
- Single Family
Est. Annual Taxes
- $1,706
Year Built
- Built in 1919
Lot Details
- 8,965 Sq Ft Lot
- Wood Fence
- Chain Link Fence
- Sprinkler System
Home Design
- Tudor Architecture
- Frame Construction
- Composition Roof
- Vinyl Siding
Interior Spaces
- 2,062 Sq Ft Home
- 2-Story Property
- Ceiling Fan
- Window Treatments
- Living Room with Fireplace
- Formal Dining Room
- Wood Flooring
Kitchen
- Breakfast Bar
- Oven or Range
- Plumbed For Gas In Kitchen
- Range Hood
- Dishwasher
- Disposal
Bedrooms and Bathrooms
- 4 Bedrooms
- Primary Bedroom on Main
- Walk-In Closet
- 2 Full Bathrooms
Laundry
- Laundry Room
- Laundry on main level
- 220 Volts In Laundry
Unfinished Basement
- Basement Fills Entire Space Under The House
- Basement Storage
- Basement Windows
Home Security
- Home Security System
- Storm Windows
- Storm Doors
Parking
- 1 Car Detached Garage
- Oversized Parking
- Garage Door Opener
Outdoor Features
- Covered Deck
- Outdoor Storage
- Rain Gutters
Schools
- Riverside Elementary School
- Marshall Middle School
- North High School
Utilities
- Forced Air Heating and Cooling System
- Heating System Uses Gas
Community Details
- Riverside Subdivision
Listing and Financial Details
- Assessor Parcel Number 12418-0120601400
Ownership History
Purchase Details
Home Financials for this Owner
Home Financials are based on the most recent Mortgage that was taken out on this home.Purchase Details
Purchase Details
Home Financials for this Owner
Home Financials are based on the most recent Mortgage that was taken out on this home.Similar Homes in Wichita, KS
Home Values in the Area
Average Home Value in this Area
Purchase History
| Date | Buyer | Sale Price | Title Company |
|---|---|---|---|
| Troutt John E | -- | Security 1St Title | |
| Mega Enterprises Llc | -- | -- | |
| Mega Enterprises Llc | -- | -- | |
| Weakly Terrie J | -- | None Available |
Mortgage History
| Date | Status | Borrower | Loan Amount |
|---|---|---|---|
| Open | Troutt John E | $15,000 | |
| Open | Troutt John E | $145,000 | |
| Previous Owner | Weakly Terrie J | $108,700 | |
| Previous Owner | Weakly Terrie J | $130,000 | |
| Previous Owner | Weakly Terrle J | $128,000 | |
| Previous Owner | Weakly Terrie J | $19,600 | |
| Previous Owner | Weakly Terrie J | $78,400 |
Property History
| Date | Event | Price | Change | Sq Ft Price |
|---|---|---|---|---|
| 07/31/2017 07/31/17 | Sold | -- | -- | -- |
| 06/05/2017 06/05/17 | Pending | -- | -- | -- |
| 06/01/2017 06/01/17 | For Sale | $174,900 | -- | $85 / Sq Ft |
Tax History Compared to Growth
Tax History
| Year | Tax Paid | Tax Assessment Tax Assessment Total Assessment is a certain percentage of the fair market value that is determined by local assessors to be the total taxable value of land and additions on the property. | Land | Improvement |
|---|---|---|---|---|
| 2023 | $2,626 | $24,415 | $3,531 | $20,884 |
| 2022 | $2,727 | $24,415 | $3,335 | $21,080 |
| 2021 | $2,563 | $22,400 | $2,289 | $20,111 |
| 2020 | $2,420 | $21,080 | $2,289 | $18,791 |
| 2019 | $2,284 | $19,884 | $2,289 | $17,595 |
| 2018 | $2,201 | $19,117 | $2,473 | $16,644 |
| 2017 | $1,730 | $0 | $0 | $0 |
| 2016 | $1,711 | $0 | $0 | $0 |
| 2015 | $1,698 | $0 | $0 | $0 |
| 2014 | $1,664 | $0 | $0 | $0 |
Agents Affiliated with this Home
-
Tammy Sanders

Seller's Agent in 2017
Tammy Sanders
High Point Realty, LLC
(316) 312-0351
1 in this area
77 Total Sales
-
Kooper Sanders

Buyer's Agent in 2017
Kooper Sanders
High Point Realty, LLC
(316) 990-5740
2 in this area
180 Total Sales
Map
Source: South Central Kansas MLS
MLS Number: 536141
APN: 124-18-0-12-06-014.00
- 1243 N Coolidge Ave
- 2016 W 12th St N
- 2029 W 12th St N
- 2036 W 12th St N
- 2028 W 12th St N
- 2009 W Polo St
- 1312 N Woodrow Ave
- 1330 N Perry Ave
- 2020 W 12th St N
- 2024 W 12th St N
- 2012 W 12th St N
- 1536 W 13th St N
- 942 N Porter Ave
- 931 N Litchfield Ave
- 1495 N Woodrow Ave
- 1440 N Athenian Ave
- 1008 W Shadyway St
- 1609 N Coolidge Ave
- 916 N Gilman St
- 714 N Porter Ave
- 1207 N Coolidge Ave
- 1201 N Coolidge Ave
- 1215 N Coolidge Ave
- 1219 N Coolidge Ave
- 1818 W 11th St N
- 1214 N Perry Ave
- 1157 N Coolidge Ave
- 1202 N Perry Ave
- 1208 N Perry Ave
- 1225 N Coolidge Ave
- 1206 N Coolidge Ave
- 1149 N Coolidge Ave
- 1214 N Coolidge Ave
- 1202 N Coolidge Ave
- 1220 N Perry Ave
- 1231 N Coolidge Ave
- 1218 N Coolidge Ave
- 1158 N Perry Ave
- 1224 N Perry Ave
- 1222 N Coolidge Ave
