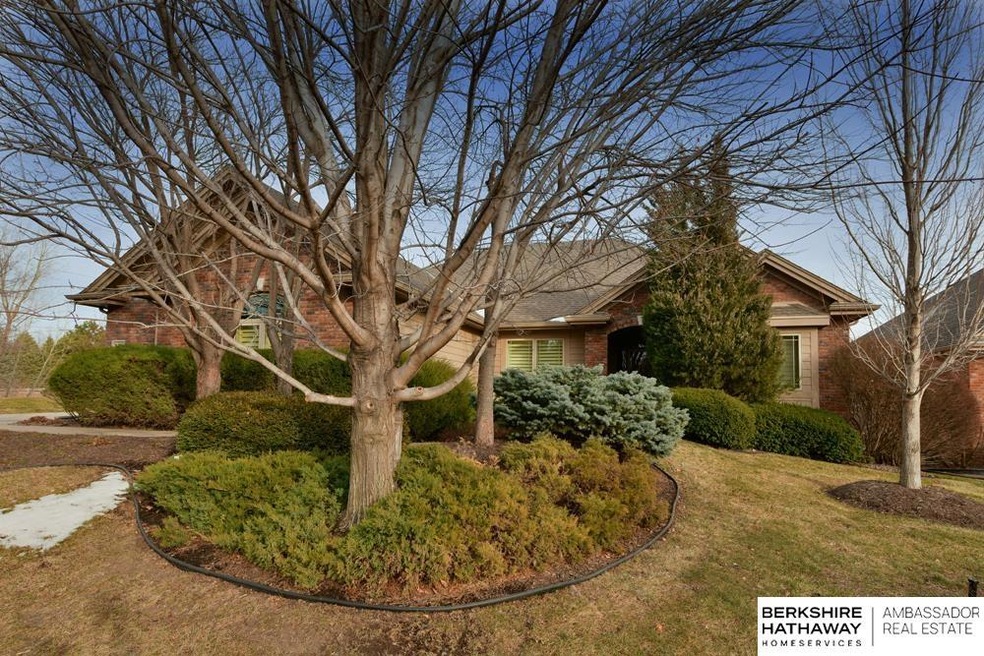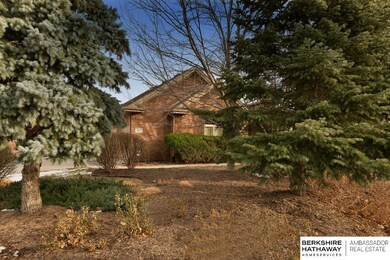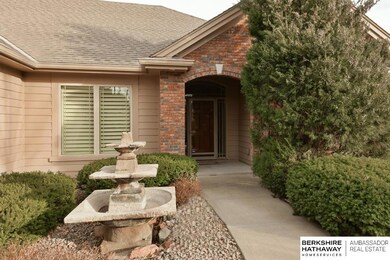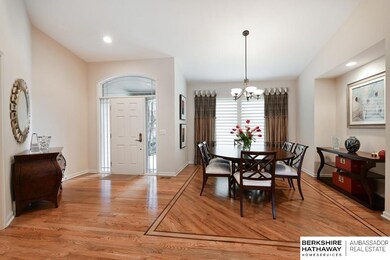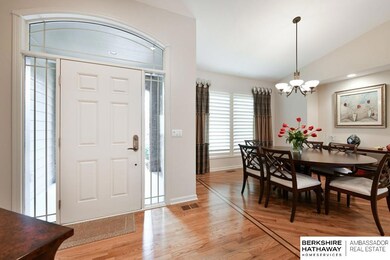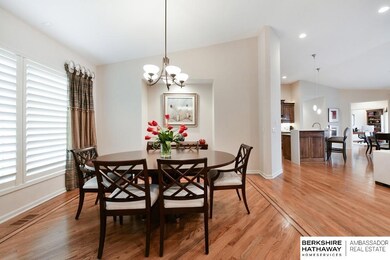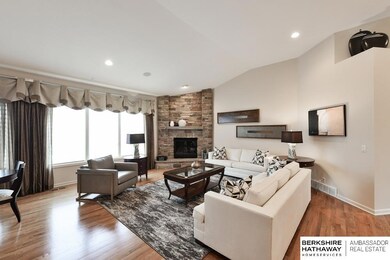
1207 S 194th St Omaha, NE 68130
South Elkhorn NeighborhoodEstimated Value: $563,000 - $695,000
Highlights
- Spa
- Ranch Style House
- Wood Flooring
- Fire Ridge Elementary School Rated A
- Cathedral Ceiling
- Whirlpool Bathtub
About This Home
As of March 2022Exquisite Walkout Ranch Villa backs to Trees & Green Space in Plum Ridge! West-facing, corner lot, side load garage, newer exterior paint (2012) & beautifully landscaped by Lanoha’s Nursery w/water feature. Open & modern interior design features gorgeous wd flrs, vaulted ceiling, flr-to-ceiling stone fireplace & XL windows w/custom treatments. Entry is flanked by formal dining rm. Gourmet kitchen has birch cabinets, pantry, high-grade stainless appli (new hood-2021) & new quartz counters, sink & faucet (2021). Dinette opens to private, partially covered deck w/composite flr. Office near kitchen has French doors. Primary bdrm has WI closet, dbl sinks (new quartz + faucets), whirlpool tub, tile shwr & tile flr. Finished bsmt w/ beds 2&3, full bath, family rm & wet bar. Furnace-2016, A/C-2013, water htr-2019, garage doors-2017 & sealed flr (2018). HOA dues $180/mo for 2x/year window washing, common areas, and DMS Landscaping for lawn care (grass/leaves) & snow removal. Pristine!
Last Agent to Sell the Property
BHHS Ambassador Real Estate License #20020023 Listed on: 01/12/2022

Home Details
Home Type
- Single Family
Est. Annual Taxes
- $8,382
Year Built
- Built in 2005
Lot Details
- 0.29 Acre Lot
- Corner Lot
- Sprinkler System
HOA Fees
- $180 Monthly HOA Fees
Parking
- 3 Car Attached Garage
- Garage Door Opener
Home Design
- Ranch Style House
- Traditional Architecture
- Brick Exterior Construction
- Composition Roof
- Concrete Perimeter Foundation
Interior Spaces
- Wet Bar
- Cathedral Ceiling
- Ceiling Fan
- Gas Log Fireplace
- Window Treatments
- Living Room with Fireplace
- Dining Area
- Home Security System
Kitchen
- Cooktop
- Microwave
- Dishwasher
Flooring
- Wood
- Wall to Wall Carpet
- Vinyl
Bedrooms and Bathrooms
- 3 Bedrooms
- Walk-In Closet
- Dual Sinks
- Whirlpool Bathtub
- Shower Only
- Spa Bath
Laundry
- Dryer
- Washer
Partially Finished Basement
- Walk-Out Basement
- Sump Pump
- Bedroom in Basement
Outdoor Features
- Spa
- Covered patio or porch
- Outdoor Grill
Schools
- Fire Ridge Elementary School
- Elkhorn Valley View Middle School
- Elkhorn South High School
Utilities
- Forced Air Heating and Cooling System
- Heating System Uses Gas
- Water Softener
- Cable TV Available
Community Details
- Association fees include exterior maintenance, ground maintenance, snow removal, common area maintenance
- Plum Ridge HOA
- Plum Ridge Subdivision
Listing and Financial Details
- Assessor Parcel Number 1934351502
Ownership History
Purchase Details
Home Financials for this Owner
Home Financials are based on the most recent Mortgage that was taken out on this home.Purchase Details
Purchase Details
Similar Homes in the area
Home Values in the Area
Average Home Value in this Area
Purchase History
| Date | Buyer | Sale Price | Title Company |
|---|---|---|---|
| Mccracken Michael D | $600,000 | Midwest Title | |
| Karen Ganzlin | $507,600 | -- | |
| Whit Smith Construction Inc | $42,000 | -- |
Mortgage History
| Date | Status | Borrower | Loan Amount |
|---|---|---|---|
| Open | Mccracken Michael D | $252,000 |
Property History
| Date | Event | Price | Change | Sq Ft Price |
|---|---|---|---|---|
| 03/14/2022 03/14/22 | Sold | $600,000 | 0.0% | $192 / Sq Ft |
| 01/14/2022 01/14/22 | Pending | -- | -- | -- |
| 01/12/2022 01/12/22 | For Sale | $599,900 | -- | $192 / Sq Ft |
Tax History Compared to Growth
Tax History
| Year | Tax Paid | Tax Assessment Tax Assessment Total Assessment is a certain percentage of the fair market value that is determined by local assessors to be the total taxable value of land and additions on the property. | Land | Improvement |
|---|---|---|---|---|
| 2023 | $10,222 | $486,200 | $72,900 | $413,300 |
| 2022 | $8,328 | $364,200 | $72,900 | $291,300 |
| 2021 | $8,382 | $364,200 | $72,900 | $291,300 |
| 2020 | $8,461 | $364,200 | $72,900 | $291,300 |
| 2019 | $8,434 | $364,200 | $72,900 | $291,300 |
| 2018 | $8,359 | $364,200 | $72,900 | $291,300 |
| 2017 | $9,746 | $364,200 | $72,900 | $291,300 |
| 2016 | $9,746 | $433,000 | $64,200 | $368,800 |
| 2015 | $9,040 | $404,700 | $60,000 | $344,700 |
| 2014 | $9,040 | $404,700 | $60,000 | $344,700 |
Agents Affiliated with this Home
-
Karen Jennings

Seller's Agent in 2022
Karen Jennings
BHHS Ambassador Real Estate
(402) 290-6296
13 in this area
555 Total Sales
-
Linda Moy

Buyer's Agent in 2022
Linda Moy
Nebraska Realty
(402) 960-0852
2 in this area
179 Total Sales
Map
Source: Great Plains Regional MLS
MLS Number: 22200600
APN: 3435-1502-19
- 913 S 195
- 1411 S 195th St
- 1320 S 190th Plaza
- 18926 Pierce Plaza
- 1414 S 189th Ct
- 1316 S Hws Cleveland Blvd
- 1609 S 193rd St
- 19663 Pine St
- 948 S 198th St
- 19252 Shirley St
- 1814 S 193rd St
- 1426 S 200th Cir
- 18855 Mason Plaza
- 19503 Harney St
- 937 S 201st St
- 19504 Cedar Cir
- 1907 S 198th St
- 1220 S 200th Ave
- 713 S 201st Ave
- 504 S 198th St
- 1207 S 194th St
- 1213 S 194th St
- 1219 S 194th St
- 1214 S 193rd St
- 19402 Pierce St
- 1208 S 193rd St
- 1220 S 193rd St
- 1214 S 194th St
- 1225 S 194th St
- 1226 S 193rd St
- 1220 S 194th St
- 1231 S 194th St
- 1226 S 194th St
- 1304 S 193rd St
- 1109 S 195th St
- 19293 Pierce St
- 1237 S 194th St
- 19294 Poppleton Ave
- 1232 S 194th St
- 1207 S 195th St
