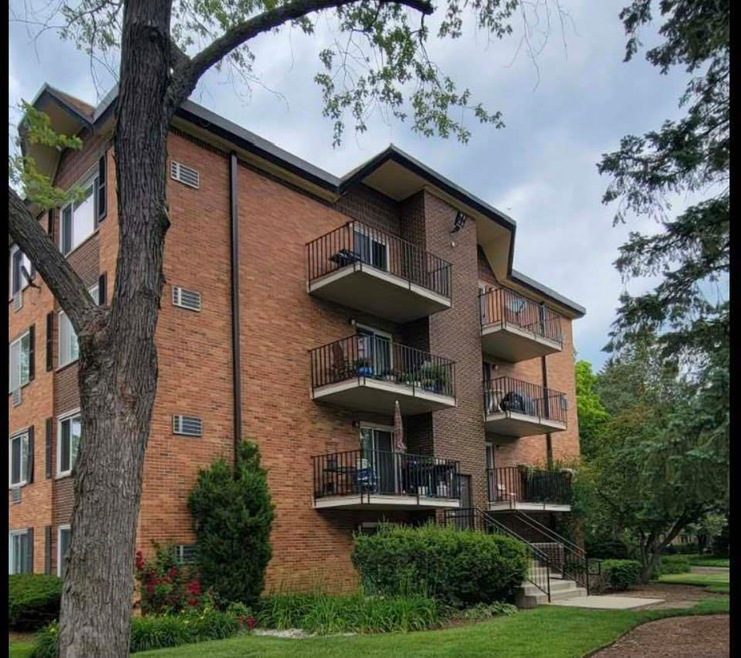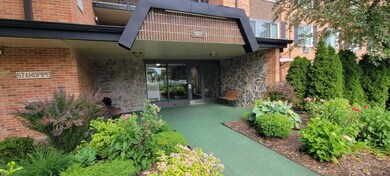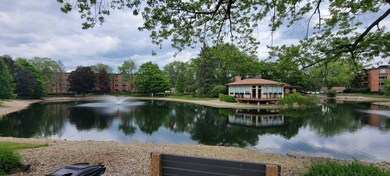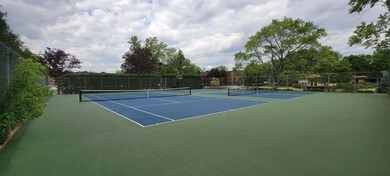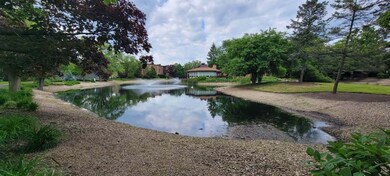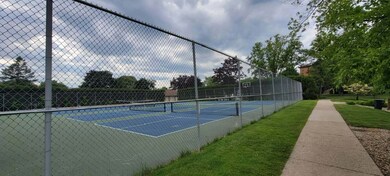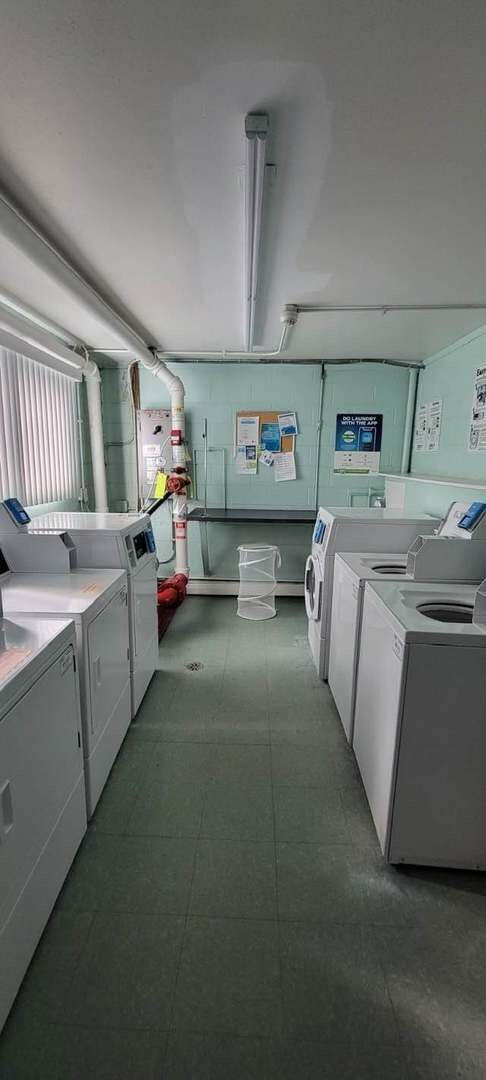
1207 S Old Wilke Rd Unit 209 Arlington Heights, IL 60005
Busse Woods NeighborhoodHighlights
- Fitness Center
- Pool House
- Wood Flooring
- Rolling Meadows High School Rated A+
- Clubhouse
- End Unit
About This Home
As of July 2023Nice Mallard Cove Condo with resort style living full of amenities and views. This r 2 bedroom, 2 full bathroom unit has an oversized living room/dining combo and generously sized bedrooms Unit have oversized storage unit! With this new home, you will enjoy walking paths, beautiful landscaping, ponds, tennis and volleyball courts, on-site fitness center, two heated swimming pools, on-site laundry room and clubhouse. Assessment includes heat, water, gas and parking! All this is conveniently located near shopping, restaurants, recreational parks, expressways and schools! Garage is sold separate for 22k
Last Agent to Sell the Property
Iliana Deltcheva License #471008277 Listed on: 06/13/2023
Property Details
Home Type
- Condominium
Est. Annual Taxes
- $1,260
Year Built
- Built in 1971
Lot Details
- End Unit
HOA Fees
- $401 Monthly HOA Fees
Home Design
- Brick Exterior Construction
Interior Spaces
- 1,150 Sq Ft Home
- 4-Story Property
- Family Room
- Living Room
- L-Shaped Dining Room
- Storage
- Laundry Room
- Door Monitored By TV
Kitchen
- Range
- Microwave
- Dishwasher
Flooring
- Wood
- Carpet
- Vinyl
Bedrooms and Bathrooms
- 2 Bedrooms
- 2 Potential Bedrooms
- Walk-In Closet
- 2 Full Bathrooms
Parking
- 2 Parking Spaces
- Uncovered Parking
- Visitor Parking
- Parking Included in Price
- Unassigned Parking
Pool
- Pool House
- In Ground Pool
Outdoor Features
- Balcony
- Outdoor Storage
Schools
- Willow Bend Elementary School
- Carl Sandburg Junior High School
- Rolling Meadows High School
Utilities
- 3+ Cooling Systems Mounted To A Wall/Window
- Heating System Uses Natural Gas
- Lake Michigan Water
Listing and Financial Details
- Homeowner Tax Exemptions
Community Details
Overview
- Association fees include heat, water, gas, parking, insurance, clubhouse, exercise facilities, pool, exterior maintenance, lawn care, scavenger, snow removal
- 39 Units
- Karen Association, Phone Number (847) 818-5500
- Mallard Cove Subdivision
- Property managed by First Services
Amenities
- Sundeck
- Clubhouse
- Party Room
- Coin Laundry
- Elevator
- Community Storage Space
Recreation
- Tennis Courts
- Fitness Center
- Community Pool
- Park
- Bike Trail
Pet Policy
- Cats Allowed
Security
- Resident Manager or Management On Site
- Storm Screens
Ownership History
Purchase Details
Home Financials for this Owner
Home Financials are based on the most recent Mortgage that was taken out on this home.Purchase Details
Purchase Details
Home Financials for this Owner
Home Financials are based on the most recent Mortgage that was taken out on this home.Purchase Details
Purchase Details
Purchase Details
Home Financials for this Owner
Home Financials are based on the most recent Mortgage that was taken out on this home.Purchase Details
Home Financials for this Owner
Home Financials are based on the most recent Mortgage that was taken out on this home.Purchase Details
Home Financials for this Owner
Home Financials are based on the most recent Mortgage that was taken out on this home.Similar Homes in Arlington Heights, IL
Home Values in the Area
Average Home Value in this Area
Purchase History
| Date | Type | Sale Price | Title Company |
|---|---|---|---|
| Warranty Deed | $185,000 | None Listed On Document | |
| Deed | -- | None Listed On Document | |
| Warranty Deed | $138,000 | Heritage Title Company | |
| Interfamily Deed Transfer | -- | None Available | |
| Warranty Deed | $170,000 | First American Title | |
| Warranty Deed | $185,000 | -- | |
| Warranty Deed | $135,000 | Stewart Title Company | |
| Warranty Deed | -- | 1St American Title |
Mortgage History
| Date | Status | Loan Amount | Loan Type |
|---|---|---|---|
| Open | $10,000 | New Conventional | |
| Open | $179,450 | New Conventional | |
| Previous Owner | $133,860 | New Conventional | |
| Previous Owner | $148,000 | Purchase Money Mortgage | |
| Previous Owner | $100,000 | Unknown | |
| Previous Owner | $100,000 | No Value Available | |
| Previous Owner | $91,500 | No Value Available |
Property History
| Date | Event | Price | Change | Sq Ft Price |
|---|---|---|---|---|
| 07/24/2023 07/24/23 | Sold | $185,000 | -1.0% | $161 / Sq Ft |
| 06/20/2023 06/20/23 | Pending | -- | -- | -- |
| 06/13/2023 06/13/23 | For Sale | $186,900 | +35.4% | $163 / Sq Ft |
| 04/06/2018 04/06/18 | Sold | $138,000 | -4.8% | -- |
| 02/28/2018 02/28/18 | Pending | -- | -- | -- |
| 02/07/2018 02/07/18 | For Sale | $145,000 | -- | -- |
Tax History Compared to Growth
Tax History
| Year | Tax Paid | Tax Assessment Tax Assessment Total Assessment is a certain percentage of the fair market value that is determined by local assessors to be the total taxable value of land and additions on the property. | Land | Improvement |
|---|---|---|---|---|
| 2024 | $2,788 | $13,709 | $2,095 | $11,614 |
| 2023 | $2,788 | $13,709 | $2,095 | $11,614 |
| 2022 | $2,788 | $13,709 | $2,095 | $11,614 |
| 2021 | $2,292 | $10,748 | $1,374 | $9,374 |
| 2020 | $2,303 | $10,748 | $1,374 | $9,374 |
| 2019 | $2,328 | $12,048 | $1,374 | $10,674 |
| 2018 | $1,229 | $7,557 | $1,178 | $6,379 |
| 2017 | $1,225 | $7,557 | $1,178 | $6,379 |
| 2016 | $1,382 | $7,557 | $1,178 | $6,379 |
| 2015 | $1,381 | $7,271 | $1,047 | $6,224 |
| 2014 | $1,913 | $9,107 | $1,047 | $8,060 |
| 2013 | $1,847 | $9,107 | $1,047 | $8,060 |
Agents Affiliated with this Home
-
Iliana Deltcheva
I
Seller's Agent in 2023
Iliana Deltcheva
Iliana Deltcheva
(847) 877-7997
1 in this area
14 Total Sales
-
Greg Kowalik
G
Buyer's Agent in 2023
Greg Kowalik
Hometown Real Estate Group LLC
(773) 255-3928
1 in this area
10 Total Sales
-
Kerry Felser-Harris

Seller's Agent in 2018
Kerry Felser-Harris
Baird Warner
27 Total Sales
Map
Source: Midwest Real Estate Data (MRED)
MLS Number: 11806959
APN: 08-08-201-012-1096
- 1227 S Old Wilke Rd Unit 306
- 1216 S New Wilke Rd Unit 106
- 1216 S New Wilke Rd Unit 201
- 1907 W White Oak St Unit 47
- 1310 S New Wilke Rd Unit 2A
- 2302 Birch Ln
- 2312 Algonquin Rd Unit 3
- 2310 Algonquin Rd Unit 5
- 1116 S New Wilke Rd Unit 408
- 1116 S New Wilke Rd Unit 107
- 1106 S New Wilke Rd Unit 401
- 2304 Algonquin Rd Unit 3
- 2508 Algonquin Rd Unit 3
- 2508 Algonquin Rd Unit 5
- 4001 W Algonquin Rd
- 2502 Algonquin Rd Unit 9
- 5464 Mayflower Ct Unit 2704
- 5450 Astor Ln Unit 5450302
- 5300 Carriageway Dr Unit 102
- 5200 Carriageway Dr Unit 324
