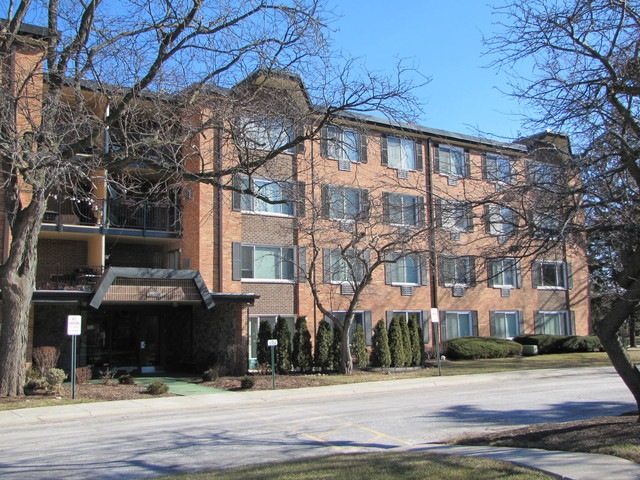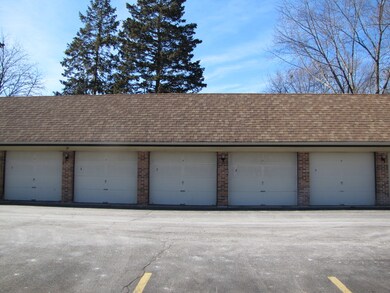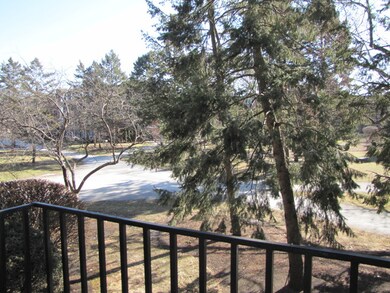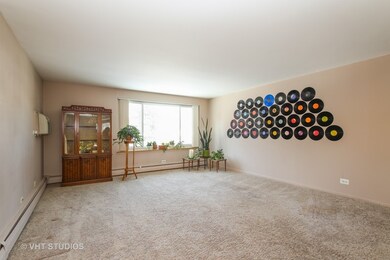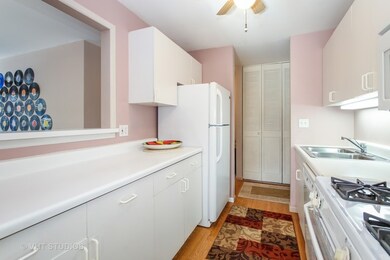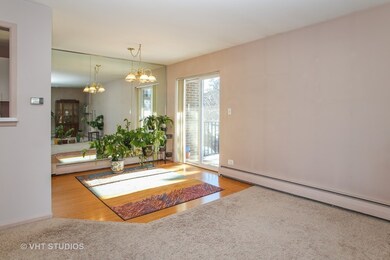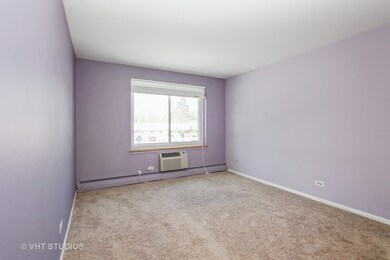
1207 S Old Wilke Rd Unit 209 Arlington Heights, IL 60005
Busse Woods NeighborhoodHighlights
- Balcony
- Detached Garage
- Baseboard Heating
- Rolling Meadows High School Rated A+
- Galley Kitchen
About This Home
As of July 2023Lovely 2 bedroom end unit home with private garage at Mallard Cove. This home has a spacious living and dining room, white kitchen cabinets and sliding doors to balcony overlooking the large beautiful courtyard. All windows and doors have been replaced along with fridge, microwave, D/W, disposal and A/C units within the last couple years. Boundless amenities include 2 outdoors pools, party room, exercise room, walking paths, pond, tennis and volleyball courts. Home has 2 full baths, master walk-in-closet and a storage unit on same floor for your convenience. Perfect location to shopping, restaurants and expressways. Don't let this home pass you by.
Last Agent to Sell the Property
Baird & Warner License #475138596 Listed on: 02/07/2018

Property Details
Home Type
- Condominium
Est. Annual Taxes
- $2,788
Year Built
- 1970
HOA Fees
- $416 per month
Parking
- Detached Garage
- Parking Available
- Garage Transmitter
- Garage Door Opener
- Parking Included in Price
- Garage Is Owned
- Unassigned Parking
Home Design
- Brick Exterior Construction
Kitchen
- Galley Kitchen
- Oven or Range
- Microwave
- Dishwasher
- Disposal
Utilities
- 3+ Cooling Systems Mounted To A Wall/Window
- Baseboard Heating
- Lake Michigan Water
Additional Features
- Primary Bathroom is a Full Bathroom
- Balcony
Community Details
- Pets Allowed
Listing and Financial Details
- Homeowner Tax Exemptions
Ownership History
Purchase Details
Home Financials for this Owner
Home Financials are based on the most recent Mortgage that was taken out on this home.Purchase Details
Purchase Details
Home Financials for this Owner
Home Financials are based on the most recent Mortgage that was taken out on this home.Purchase Details
Purchase Details
Purchase Details
Home Financials for this Owner
Home Financials are based on the most recent Mortgage that was taken out on this home.Purchase Details
Home Financials for this Owner
Home Financials are based on the most recent Mortgage that was taken out on this home.Purchase Details
Home Financials for this Owner
Home Financials are based on the most recent Mortgage that was taken out on this home.Similar Homes in the area
Home Values in the Area
Average Home Value in this Area
Purchase History
| Date | Type | Sale Price | Title Company |
|---|---|---|---|
| Warranty Deed | $185,000 | None Listed On Document | |
| Deed | -- | None Listed On Document | |
| Warranty Deed | $138,000 | Heritage Title Company | |
| Interfamily Deed Transfer | -- | None Available | |
| Warranty Deed | $170,000 | First American Title | |
| Warranty Deed | $185,000 | -- | |
| Warranty Deed | $135,000 | Stewart Title Company | |
| Warranty Deed | -- | 1St American Title |
Mortgage History
| Date | Status | Loan Amount | Loan Type |
|---|---|---|---|
| Open | $10,000 | New Conventional | |
| Open | $179,450 | New Conventional | |
| Previous Owner | $133,860 | New Conventional | |
| Previous Owner | $148,000 | Purchase Money Mortgage | |
| Previous Owner | $100,000 | Unknown | |
| Previous Owner | $100,000 | No Value Available | |
| Previous Owner | $91,500 | No Value Available |
Property History
| Date | Event | Price | Change | Sq Ft Price |
|---|---|---|---|---|
| 07/24/2023 07/24/23 | Sold | $185,000 | -1.0% | $161 / Sq Ft |
| 06/20/2023 06/20/23 | Pending | -- | -- | -- |
| 06/13/2023 06/13/23 | For Sale | $186,900 | +35.4% | $163 / Sq Ft |
| 04/06/2018 04/06/18 | Sold | $138,000 | -4.8% | -- |
| 02/28/2018 02/28/18 | Pending | -- | -- | -- |
| 02/07/2018 02/07/18 | For Sale | $145,000 | -- | -- |
Tax History Compared to Growth
Tax History
| Year | Tax Paid | Tax Assessment Tax Assessment Total Assessment is a certain percentage of the fair market value that is determined by local assessors to be the total taxable value of land and additions on the property. | Land | Improvement |
|---|---|---|---|---|
| 2024 | $2,788 | $13,709 | $2,095 | $11,614 |
| 2023 | $2,788 | $13,709 | $2,095 | $11,614 |
| 2022 | $2,788 | $13,709 | $2,095 | $11,614 |
| 2021 | $2,292 | $10,748 | $1,374 | $9,374 |
| 2020 | $2,303 | $10,748 | $1,374 | $9,374 |
| 2019 | $2,328 | $12,048 | $1,374 | $10,674 |
| 2018 | $1,229 | $7,557 | $1,178 | $6,379 |
| 2017 | $1,225 | $7,557 | $1,178 | $6,379 |
| 2016 | $1,382 | $7,557 | $1,178 | $6,379 |
| 2015 | $1,381 | $7,271 | $1,047 | $6,224 |
| 2014 | $1,913 | $9,107 | $1,047 | $8,060 |
| 2013 | $1,847 | $9,107 | $1,047 | $8,060 |
Agents Affiliated with this Home
-
Iliana Deltcheva
I
Seller's Agent in 2023
Iliana Deltcheva
Iliana Deltcheva
(847) 877-7997
1 in this area
14 Total Sales
-
Greg Kowalik
G
Buyer's Agent in 2023
Greg Kowalik
Hometown Real Estate Group LLC
(773) 255-3928
1 in this area
10 Total Sales
-
Kerry Felser-Harris

Seller's Agent in 2018
Kerry Felser-Harris
Baird Warner
27 Total Sales
Map
Source: Midwest Real Estate Data (MRED)
MLS Number: MRD09851057
APN: 08-08-201-012-1096
- 1217 S Old Wilke Rd Unit 409
- 1227 S Old Wilke Rd Unit 306
- 1216 S New Wilke Rd Unit 106
- 1216 S New Wilke Rd Unit 201
- 1907 W White Oak St Unit 47
- 1831 W White Oak St Unit 63
- 1310 S New Wilke Rd Unit 2A
- 2302 Birch Ln
- 2312 Algonquin Rd Unit 3
- 2310 Algonquin Rd Unit 5
- 1116 S New Wilke Rd Unit 408
- 1116 S New Wilke Rd Unit 107
- 1106 S New Wilke Rd Unit 401
- 2304 Algonquin Rd Unit 3
- 2508 Algonquin Rd Unit 3
- 2508 Algonquin Rd Unit 5
- 4001 W Algonquin Rd
- 2502 Algonquin Rd Unit 9
- 5464 Mayflower Ct Unit 2704
- 5450 Astor Ln Unit 5450302
