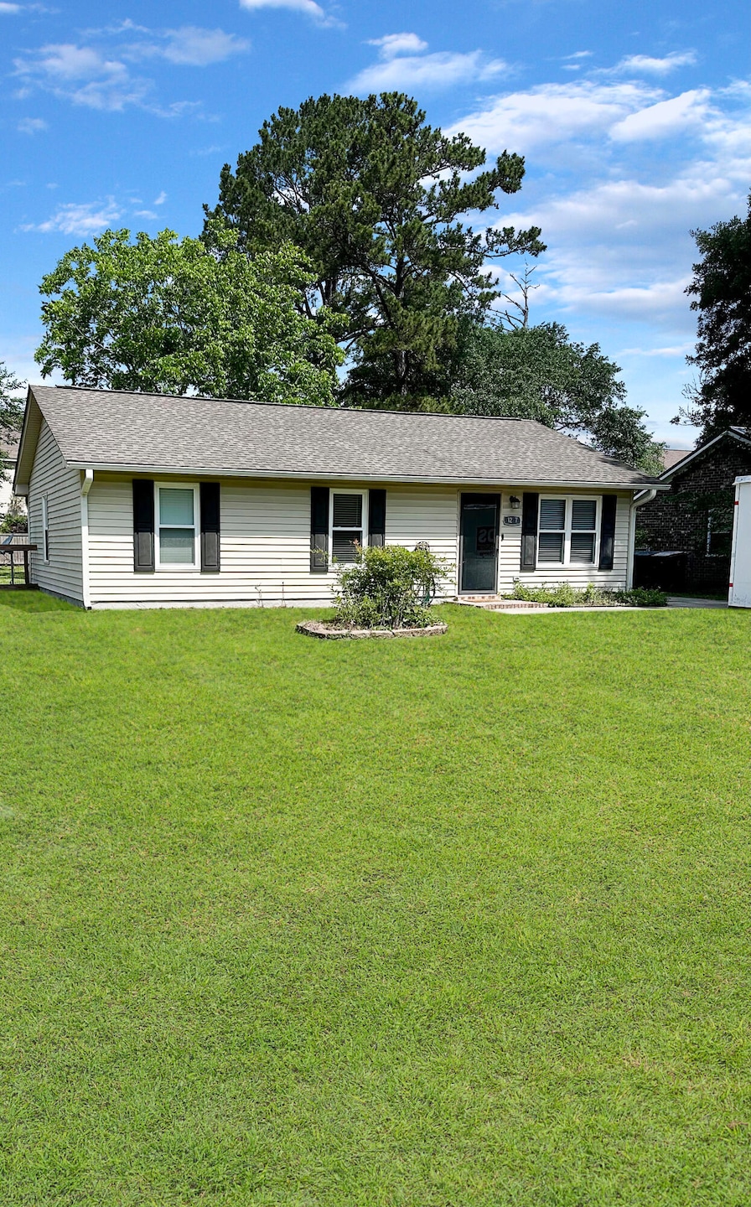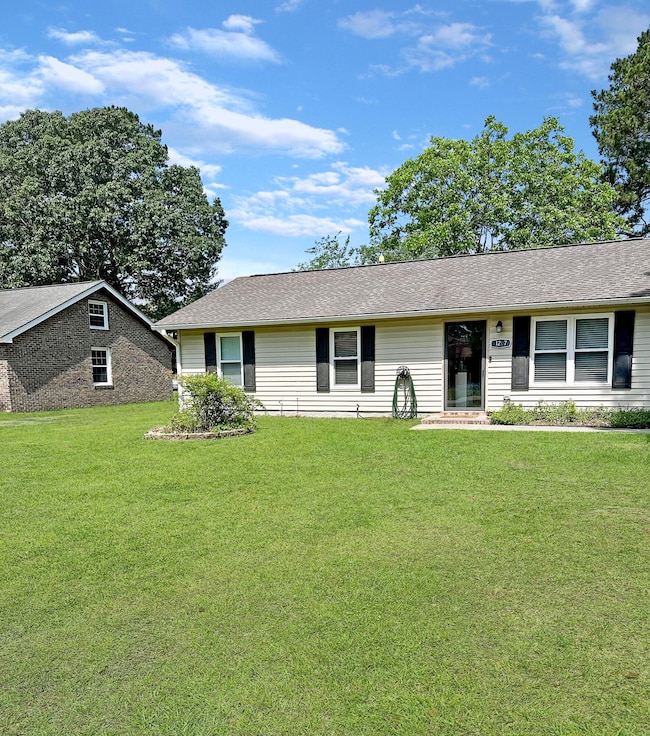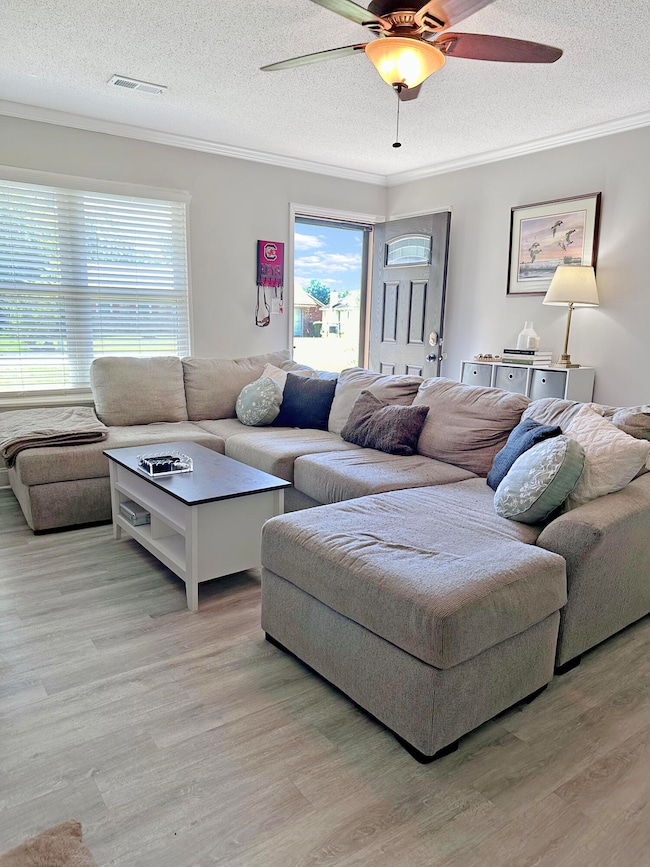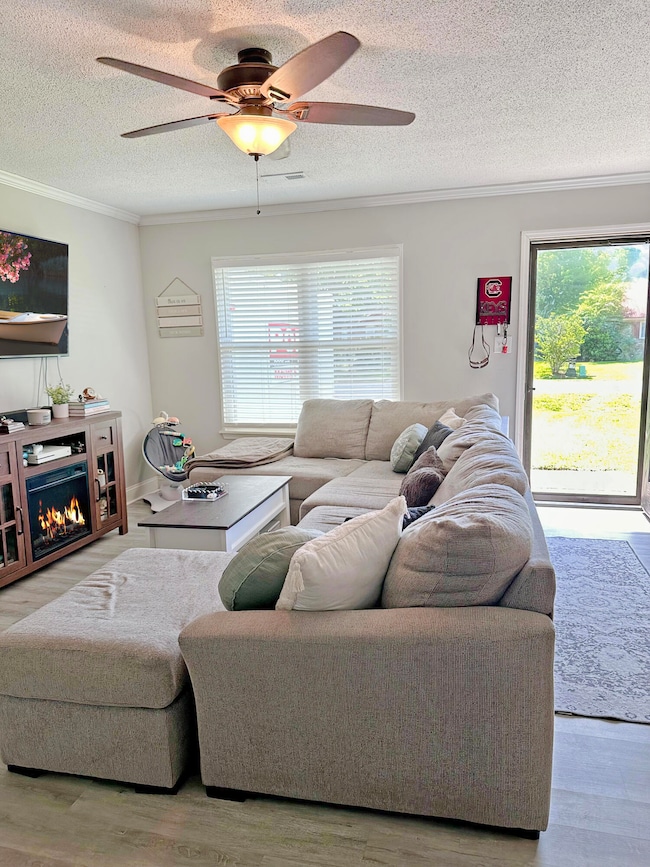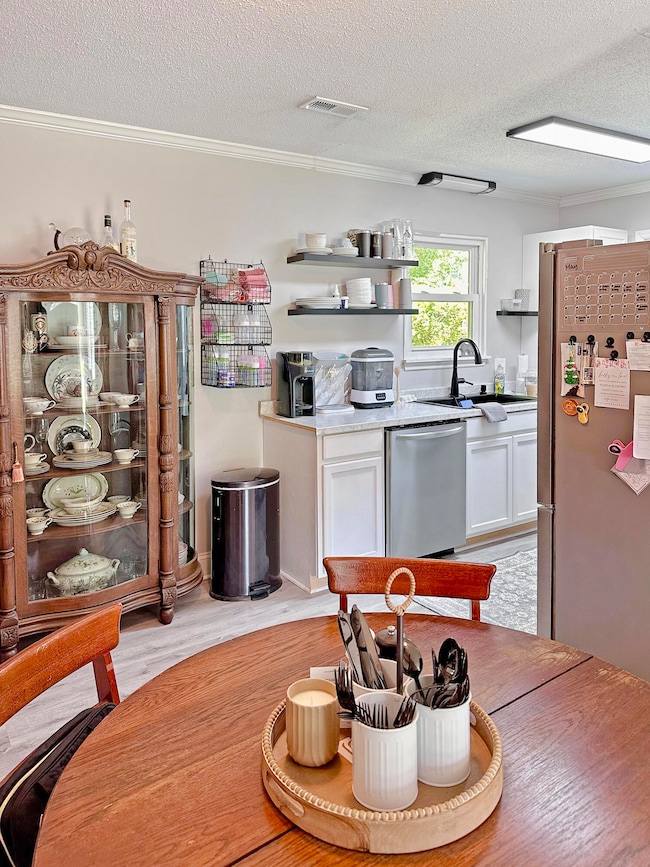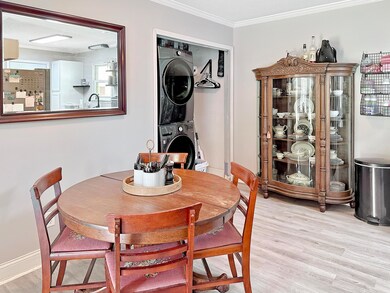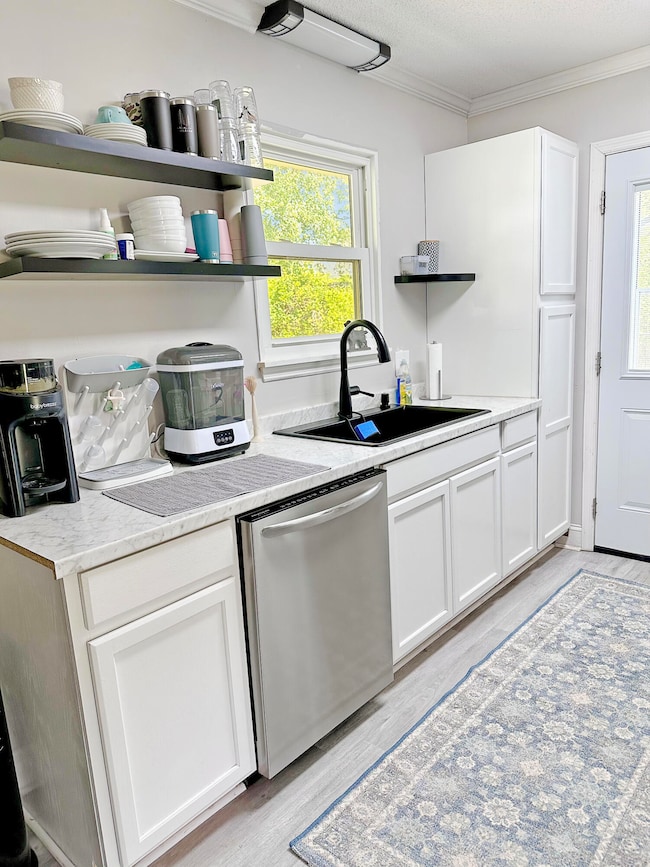
1207 Saint Johns Ave Moncks Corner, SC 29461
Estimated payment $1,640/month
Highlights
- Interior Lot
- Ceiling Fan
- Community Storage Space
- Central Air
- Storm Doors
- Heating Available
About This Home
Welcome to 1207 St Johns Ave - A Bright, Beautiful Retreat in the Heart of Moncks Corner!Nestled on a spacious lot in the heart of Moncks Corner, this charming home offers the perfect blend of comfort, style, and convenience. Boasting a generously sized yard, there's plenty of room for outdoor entertaining, gardening, or future expansion -- a rare find in such a central location.Step inside to discover a freshly updated interior, complete with brand new flooring throughout that adds a sleek, modern touch. The upgraded kitchen is a true showstopper, featuring contemporary finishes, ample cabinet space, and modern appliances -- ideal for both everyday meals and entertaining guests.Natural light pours into every room, creating a warm and inviting atmosphere from
Home Details
Home Type
- Single Family
Est. Annual Taxes
- $1,531
Year Built
- Built in 1985
Lot Details
- 10,454 Sq Ft Lot
- Interior Lot
Parking
- Off-Street Parking
Home Design
- Slab Foundation
- Vinyl Siding
Interior Spaces
- 1,014 Sq Ft Home
- 1-Story Property
- Smooth Ceilings
- Ceiling Fan
- Window Treatments
- Storm Doors
Kitchen
- Electric Range
- Microwave
- Dishwasher
Bedrooms and Bathrooms
- 3 Bedrooms
- 1 Full Bathroom
Outdoor Features
- Rain Gutters
Schools
- Berkeley Elementary And Middle School
- Berkeley High School
Utilities
- Central Air
- Heating Available
Community Details
- First St Johns Subdivision
- Community Storage Space
Map
Home Values in the Area
Average Home Value in this Area
Tax History
| Year | Tax Paid | Tax Assessment Tax Assessment Total Assessment is a certain percentage of the fair market value that is determined by local assessors to be the total taxable value of land and additions on the property. | Land | Improvement |
|---|---|---|---|---|
| 2024 | $1,531 | $225,055 | $69,575 | $155,480 |
| 2023 | $1,531 | $9,002 | $2,783 | $6,219 |
| 2022 | $4,031 | $7,828 | $1,680 | $6,148 |
| 2021 | $826 | $3,810 | $904 | $2,905 |
| 2020 | $857 | $3,809 | $904 | $2,905 |
| 2019 | $849 | $3,809 | $904 | $2,905 |
| 2018 | $735 | $3,312 | $1,120 | $2,192 |
| 2017 | $737 | $3,312 | $1,120 | $2,192 |
| 2016 | $596 | $3,310 | $1,120 | $2,190 |
| 2015 | $520 | $3,310 | $1,120 | $2,190 |
| 2014 | $514 | $3,310 | $1,120 | $2,190 |
| 2013 | -- | $3,310 | $1,120 | $2,190 |
Property History
| Date | Event | Price | Change | Sq Ft Price |
|---|---|---|---|---|
| 05/19/2025 05/19/25 | For Sale | $270,000 | -- | $266 / Sq Ft |
Purchase History
| Date | Type | Sale Price | Title Company |
|---|---|---|---|
| Deed | $205,500 | Weeks & Irvine Llc | |
| Warranty Deed | $85,500 | -- | |
| Legal Action Court Order | $53,600 | -- |
Mortgage History
| Date | Status | Loan Amount | Loan Type |
|---|---|---|---|
| Open | $287,575 | New Conventional | |
| Previous Owner | $36,000 | New Conventional | |
| Previous Owner | $84,452 | FHA | |
| Previous Owner | $86,103 | USDA |
Similar Homes in Moncks Corner, SC
Source: CHS Regional MLS
MLS Number: 25013772
APN: 142-16-02-041
- 476 Rockville Rd
- 1110 Pickett St
- 1302 Aubry Dr
- 313 Fairlawn Dr
- 106 Abbey Terrace Rd
- 417 Dennis Ave
- 423 Grove End Rd
- 425 Grove End Rd
- 427 Grove End Rd
- 233 Abercom Place Dr
- 319 Abercom Place Dr
- 821 Alma Square Dr
- 813 Alma Square Dr
- 322 Abercom Place Dr
- 823 Alma Square Dr
- 815 Alma Square Dr
- 817 Alma Square Dr
- 819 Alma Square Dr
- 827 Alma Square Dr
- 825 Alma Square Dr
