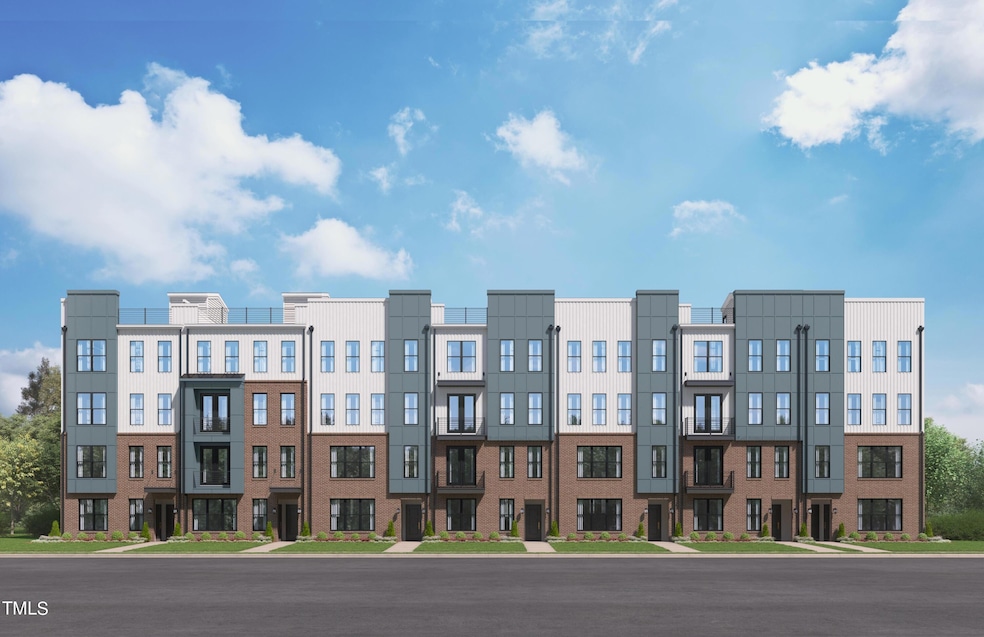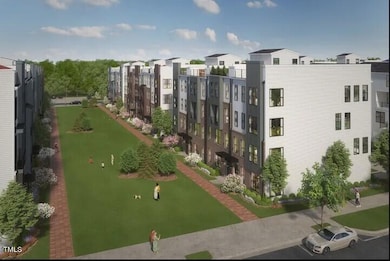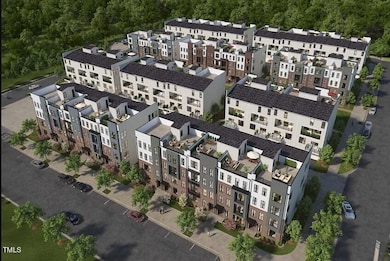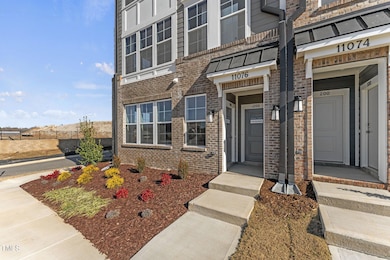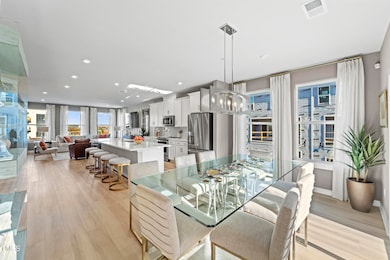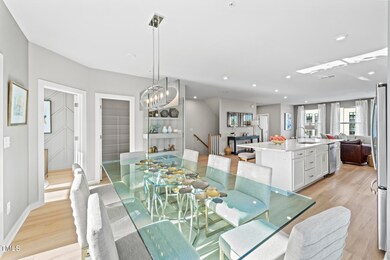
1207 Shaw View Alley Unit 201 Raleigh, NC 27601
South Park NeighborhoodHighlights
- New Construction
- Transitional Architecture
- 1 Car Attached Garage
- Joyner Elementary School Rated A-
- Stainless Steel Appliances
- 1-minute walk to Neighbor to Neighbor Skate Park
About This Home
As of November 2024The Julianne is a fantastic new townhome-style 3-bedroom condo that's a real gem. With an open-architecture design that's truly impressive, this upper-level garage condo with an covered balcony has it all. The main level boasts an expansive kitchen, dining, and family room that flow seamlessly from the front to the back, creating the ideal space for hosting intimate dinner parties or larger gatherings. A walk in pantry makes it easy to store all your groceries. Enjoy working from home in your study!
Head upstairs to discover 3 bedrooms, including a spacious primary suite that feels like your very own retreat. And with a convenient bedroom-level laundry room, taking care of laundry is a breeze.
Photos shown are of a similar completed home.
Last Agent to Sell the Property
SM North Carolina Brokerage License #179078 Listed on: 04/19/2024
Property Details
Home Type
- Condominium
Est. Annual Taxes
- $5,054
Year Built
- Built in 2024 | New Construction
Lot Details
- Two or More Common Walls
- East Facing Home
HOA Fees
- $250 Monthly HOA Fees
Parking
- 1 Car Attached Garage
Home Design
- Transitional Architecture
- Modernist Architecture
- Slab Foundation
- Frame Construction
- Shingle Roof
Interior Spaces
- 2,409 Sq Ft Home
- 2-Story Property
- Living Room
- Dining Room
Kitchen
- Electric Oven
- Electric Cooktop
- Microwave
- Dishwasher
- Stainless Steel Appliances
Flooring
- Carpet
- Luxury Vinyl Tile
Bedrooms and Bathrooms
- 3 Bedrooms
Schools
- Joyner Elementary School
- Moore Square Museum Middle School
- Broughton High School
Utilities
- Central Air
- Heating Available
- Electric Water Heater
- Community Sewer or Septic
Community Details
- Association fees include ground maintenance
- Ppm Management Association, Phone Number (919) 848-4911
- Built by Stanley Martin Homes, LLC
- The Grey Subdivision
Listing and Financial Details
- Home warranty included in the sale of the property
- Assessor Parcel Number 1703830510
Similar Homes in Raleigh, NC
Home Values in the Area
Average Home Value in this Area
Property History
| Date | Event | Price | Change | Sq Ft Price |
|---|---|---|---|---|
| 11/05/2024 11/05/24 | Sold | $505,490 | 0.0% | $210 / Sq Ft |
| 04/29/2024 04/29/24 | Pending | -- | -- | -- |
| 04/19/2024 04/19/24 | For Sale | $505,490 | -- | $210 / Sq Ft |
Tax History Compared to Growth
Agents Affiliated with this Home
-
Stephanie Miller
S
Seller's Agent in 2024
Stephanie Miller
SM North Carolina Brokerage
(919) 369-1273
9 in this area
829 Total Sales
-
Evan Hall

Buyer's Agent in 2024
Evan Hall
Hall Realty
(336) 940-8355
1 in this area
15 Total Sales
Map
Source: Doorify MLS
MLS Number: 10024251
- 1235 Shaw View Alley Unit 201
- 1237 S Blount St Unit 201
- 1247 Shaw View Alley Unit 201
- 1247 Shaw View Alley Unit 101
- 1259 Shaw View Alley Unit 101
- 1245 S Blount St Unit 201
- 1218 Coach Station Alley Unit 201
- 1218 Coach Station Alley Unit 101
- 1222 Coach Station Alley Unit 101
- 1226 Coach Station Alley Unit 101
- 1230 Coach Station Alley Unit 201
- 1230 Coach Station Alley Unit 101
- 1234 Coach Station Alley Unit 101
- 1234 Coach Station Alley Unit 201
- 1238 Coach Station Alley Unit 101
- 1242 Coach Station Alley Unit 101
- 917 S Blount St
- 1202 S Bloodworth St
- 314 Bledsoe Ave
- 1113 S Wilmington St
