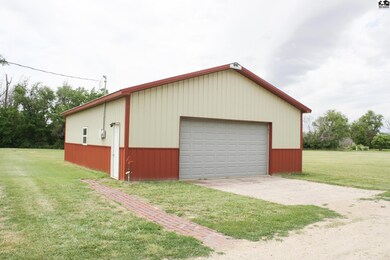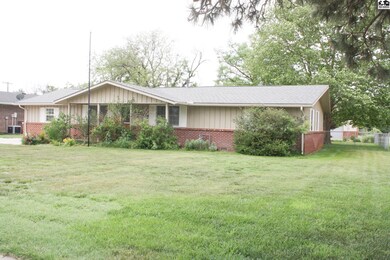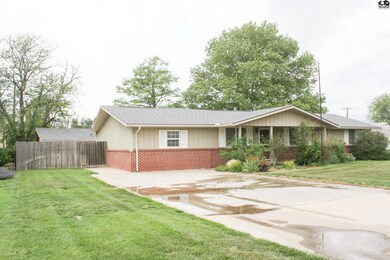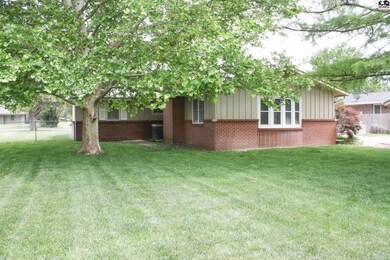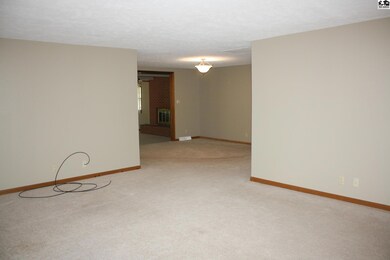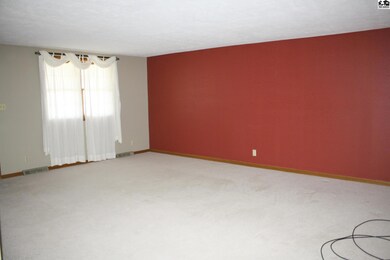
Highlights
- 0.53 Acre Lot
- Separate Formal Living Room
- Wood Frame Window
- Ranch Style House
- Covered patio or porch
- Double Pane Windows
About This Home
As of October 2024BEAUTIFUL HOUSE, GARAGE/WORKSHOP and 30x40 SHOP!!! This home boasts 2368 square feet all on one level -- Formal living room is spacious and is open to formal dining room. Kitchen offers lots of cabinets and counter space and includes stove, refrigerator, dishwasher and microhood. Laundry room is adjacent and includes washer and dryer and offers access to back yard. There is a fabulous family room at the back of the house with wood burning fireplace, built in benches and sliding door out to patio. There are three spacious bedrooms all with nice closets on north end of house, full bath offers tub/shower combo, South end of house offers master bedroom, which could be an office, with bathroom adjacent. Hvac is recent, roof and guttering new 2023, All windows are insulated replacement windows. Generac generator goes with the house and has been maintained yearly. Yard has sprinkler system with three zones. The back yard is fenced and offers detached garage with door opener and heated workshop area. The 30x40 shop was built in 2012 and offers overhead door with opener, electric throughout and water hydrant. Shop is located across the alley and the address is 1208 Stout and is included in this sale. There is additional offstreet parking in driveway in front of house. This home has it all!!! Check it out today!
Last Agent to Sell the Property
CENTURY 21 GRIGSBY REALTY License #BR00036651 Listed on: 05/28/2024

Last Buyer's Agent
CENTURY 21 GRIGSBY REALTY License #BR00036651 Listed on: 05/28/2024

Home Details
Home Type
- Single Family
Est. Annual Taxes
- $4,525
Year Built
- Built in 1969
Lot Details
- 0.53 Acre Lot
- Wood Fence
- Chain Link Fence
- Sprinkler System
Home Design
- Ranch Style House
- Brick Exterior Construction
- Frame Construction
- Composition Roof
- Wood Siding
Interior Spaces
- 2,368 Sq Ft Home
- Sheet Rock Walls or Ceilings
- Ceiling Fan
- Self Contained Fireplace Unit Or Insert
- Fireplace With Gas Starter
- Double Pane Windows
- Vinyl Clad Windows
- Insulated Windows
- Double Hung Windows
- Wood Frame Window
- Casement Windows
- Family Room
- Separate Formal Living Room
- Combination Kitchen and Dining Room
- Crawl Space
- Storm Doors
Kitchen
- Electric Oven or Range
- Range Hood
- <<microwave>>
- Dishwasher
- Disposal
Flooring
- Carpet
- Vinyl
Bedrooms and Bathrooms
- 4 Main Level Bedrooms
- 2 Full Bathrooms
Laundry
- Laundry on main level
- Electric Dryer
- Washer
Parking
- 3 Car Detached Garage
- Workshop in Garage
- Alley Access
- Garage Door Opener
Outdoor Features
- Covered patio or porch
- Storage Shed
Schools
- Southwest - Pratt Elementary School
- Liberty Middle School
- Pratt High School
Utilities
- Central Heating and Cooling System
- Well
- Gas Water Heater
Listing and Financial Details
- Assessor Parcel Number 0760883402006010000
Ownership History
Purchase Details
Similar Homes in Pratt, KS
Home Values in the Area
Average Home Value in this Area
Purchase History
| Date | Type | Sale Price | Title Company |
|---|---|---|---|
| Grant Deed | -- | -- |
Property History
| Date | Event | Price | Change | Sq Ft Price |
|---|---|---|---|---|
| 10/17/2024 10/17/24 | Sold | -- | -- | -- |
| 08/27/2024 08/27/24 | Pending | -- | -- | -- |
| 07/01/2024 07/01/24 | Price Changed | $239,000 | -2.4% | $101 / Sq Ft |
| 05/28/2024 05/28/24 | For Sale | $245,000 | -- | $103 / Sq Ft |
Tax History Compared to Growth
Tax History
| Year | Tax Paid | Tax Assessment Tax Assessment Total Assessment is a certain percentage of the fair market value that is determined by local assessors to be the total taxable value of land and additions on the property. | Land | Improvement |
|---|---|---|---|---|
| 2024 | $4,622 | $24,217 | $503 | $23,714 |
| 2023 | -- | $22,016 | $503 | $21,513 |
| 2022 | -- | $20,769 | $503 | $20,266 |
| 2021 | -- | $19,966 | $503 | $19,463 |
| 2020 | -- | -- | $503 | $19,463 |
| 2019 | -- | -- | $503 | $18,702 |
| 2018 | -- | -- | $503 | $18,702 |
| 2017 | -- | -- | $503 | $18,702 |
| 2016 | -- | -- | $503 | $18,702 |
| 2015 | -- | -- | $503 | $18,571 |
| 2014 | -- | -- | $480 | $18,539 |
Agents Affiliated with this Home
-
Starla Elliott

Seller's Agent in 2024
Starla Elliott
CENTURY 21 GRIGSBY REALTY
(620) 672-1715
285 in this area
325 Total Sales
Map
Source: Mid-Kansas MLS
MLS Number: 50541
APN: 088-34-0-20-06-010.00-0

